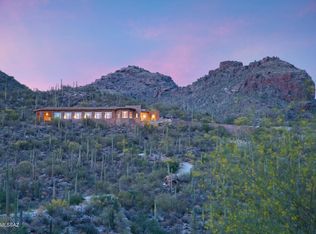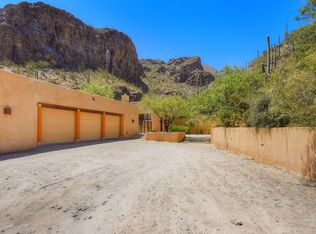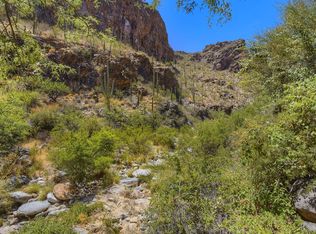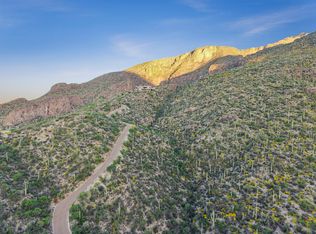Villa Esperero, the private, luxurious, Estate in exclusive Rattlesnake Canyon Estates is property unlike any other w/exceptional city, mtn & valley views. Impeccably designed by architect Ron Robinette to synthesize intn'l influences w/the natural beauty of Tucson. Villa Esperero is a work of art. The estate is comprised of 2 separate, immense lots in the Catalina Foothills that create 1 superbly blended 85.95 acre property w/unparalleled proximity-Minutes from Canyon Ranch, World Class Resorts/Golf Restaurants/Shopping. The 9000 sf main house sits on 49 acres (Lot 1) & is perched between 2 magnificent canyons. Included is 2 Master Suites, 3 additional guest suites, 2 additional bathrooms and a library. The Sports & Fitness Complex & Foundation for a 5000 Guest House is on 37 acre Both properties have meticulous craftsmanship carefully executed with an array of fine finishes including mesquite hardwood flooring, natural stone, flagstone and marble. Multiple patios, terraces and balconies overlooking the valley and mountain ranges. Gourmet kitchen, well equip, butlers pantry and formal dining rm that flows outside for large scale entertaining. Enjoy breathtaking views from every room. Backyard includes wrap around covered patio w/outdoor kitchen, dining, beehive FP, and infinity edge pool and spa with spectacular views of the city & mountains. Live in complete privacy. Designed with the same quality & craftsmanship as the main house, this show stopping property has nearly 4000 sf bldg on 37 acres (Lot 3) was designed by Robinette & features a 60 ft indoor lap pool & spa, full sized batting cage with professional pitching machine. Also included, a workout area, kitchen, sitting area, locker rm, bath and laundry. The outdoor covered patio offers fantastic sunset views. The guest house is completed to its foundation. Architectural plans & renderings by Robinette are created for a 2 story 5867 sf house that can be modified to a 1 story if wanted.
This property is off market, which means it's not currently listed for sale or rent on Zillow. This may be different from what's available on other websites or public sources.



