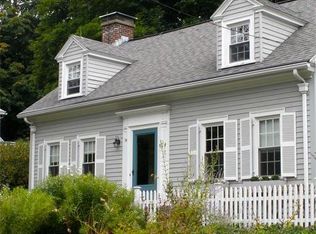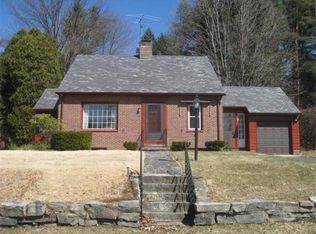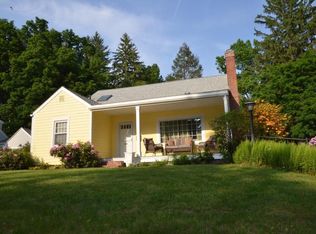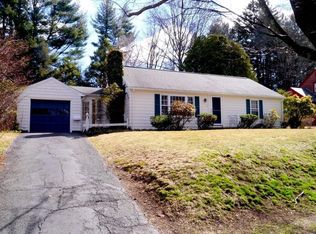Sold for $608,000
$608,000
68 Blue Hills Rd, Amherst, MA 01002
3beds
1,640sqft
Single Family Residence
Built in 1945
0.27 Acres Lot
$652,100 Zestimate®
$371/sqft
$3,065 Estimated rent
Home value
$652,100
$548,000 - $776,000
$3,065/mo
Zestimate® history
Loading...
Owner options
Explore your selling options
What's special
In-town Classic Cape with Additions and Upgrades. Walk to UMASS, Amherst College or Center. This 3-bedrm, 2 bath home w/ 1-car garage has aesthetic trademarks of likely builder, Bill Gass. From the 1940’s onward, he created authentic reproductions of New England homes in their vintage garb: well-proportioned symmetry of rooms, oak floors & trim, finely crafted doors w/ wrought iron hardware, built-ins, fireplace w/ distinctive mantle & shutters w/ evergreen tree. In keeping with tradition, seller added 3rd bedrm w/ built-ins. Encl. 3 season sunporch w/ deck off LR overlooks east facing, expansive bkyd. Both updated bathrms retain the original tiled floors & walls (main bath). Enter thru French doors into the DR & step up to Fam Rm/now music room w/ folding wd door partition. Go thru swinging door into compact kitchen. 2 large, dormered bedrms w/ bath occupy 2nd floor. Ext. improvements enhance historic look w/ Goshen stone walkway & retaining wall along w/ flowering trees & bushes.
Zillow last checked: 8 hours ago
Listing updated: September 14, 2024 at 09:51am
Listed by:
Sally Malsch 413-519-4465,
5 College REALTORS® 413-549-5555
Bought with:
Sarah Maney
Trademark Real Estate
Source: MLS PIN,MLS#: 73238787
Facts & features
Interior
Bedrooms & bathrooms
- Bedrooms: 3
- Bathrooms: 2
- Full bathrooms: 2
- Main level bathrooms: 1
- Main level bedrooms: 1
Primary bedroom
- Features: Closet/Cabinets - Custom Built, Flooring - Hardwood, Attic Access, Lighting - Overhead, Closet - Double
- Level: Second
Bedroom 2
- Features: Closet, Closet/Cabinets - Custom Built, Flooring - Hardwood
- Level: Second
Bedroom 3
- Features: Closet, Flooring - Wall to Wall Carpet, Lighting - Overhead
- Level: Main,First
Bathroom 1
- Features: Ceiling Fan(s), Flooring - Stone/Ceramic Tile, Lighting - Sconce, Lighting - Overhead, Pedestal Sink
- Level: Main,First
Bathroom 2
- Features: Bathroom - Full, Bathroom - Tiled With Tub & Shower, Ceiling Fan(s), Flooring - Stone/Ceramic Tile, Lighting - Sconce
- Level: Second
Dining room
- Features: Flooring - Hardwood, French Doors, Sunken, Lighting - Overhead
- Level: Main,First
Family room
- Features: Flooring - Hardwood, Recessed Lighting, Lighting - Overhead, Pocket Door
- Level: Main,First
Kitchen
- Features: Closet, Flooring - Stone/Ceramic Tile, Lighting - Overhead
- Level: Main,First
Living room
- Features: Flooring - Hardwood, Exterior Access, Lighting - Overhead
- Level: Main,First
Heating
- Central, Electric Baseboard, Steam, Oil, Ductless
Cooling
- Central Air, Ductless
Appliances
- Included: Water Heater, Range, Dishwasher, Disposal, Refrigerator, Washer, Dryer, Range Hood
- Laundry: Electric Dryer Hookup, Washer Hookup, Sink, In Basement
Features
- Ceiling Fan(s), Dining Area, Lighting - Overhead, Sun Room, Bonus Room
- Flooring: Tile, Laminate, Hardwood, Flooring - Wall to Wall Carpet
- Doors: Storm Door(s), French Doors
- Windows: Picture, Storm Window(s), Screens
- Basement: Full,Partially Finished,Walk-Out Access,Interior Entry,Garage Access,Sump Pump,Concrete
- Number of fireplaces: 1
- Fireplace features: Living Room
Interior area
- Total structure area: 1,640
- Total interior livable area: 1,640 sqft
Property
Parking
- Total spaces: 3
- Parking features: Under, Garage Door Opener, Storage, Garage Faces Side, Paved Drive, Off Street, Deeded, Paved
- Attached garage spaces: 1
- Uncovered spaces: 2
Features
- Patio & porch: Porch - Enclosed, Patio
- Exterior features: Porch - Enclosed, Patio, Rain Gutters, Screens, Fenced Yard, Garden
- Fencing: Fenced
- Has view: Yes
- View description: City View(s)
Lot
- Size: 0.27 Acres
- Features: Sloped
Details
- Parcel number: M:0014A B:0000 L:0109,3009328
- Zoning: RN
Construction
Type & style
- Home type: SingleFamily
- Architectural style: Cape
- Property subtype: Single Family Residence
Materials
- Frame
- Foundation: Block
- Roof: Shingle
Condition
- Year built: 1945
Utilities & green energy
- Electric: 110 Volts, 220 Volts, Circuit Breakers, 100 Amp Service
- Sewer: Public Sewer
- Water: Public
- Utilities for property: for Electric Range, for Electric Dryer, Washer Hookup
Community & neighborhood
Community
- Community features: Public Transportation, Shopping, Walk/Jog Trails, Medical Facility, Bike Path, Highway Access, Private School, Public School, University, Sidewalks
Location
- Region: Amherst
- Subdivision: In-town
Other
Other facts
- Road surface type: Paved
Price history
| Date | Event | Price |
|---|---|---|
| 9/13/2024 | Sold | $608,000+5.7%$371/sqft |
Source: MLS PIN #73238787 Report a problem | ||
| 5/23/2024 | Contingent | $575,000$351/sqft |
Source: MLS PIN #73238787 Report a problem | ||
| 5/15/2024 | Listed for sale | $575,000$351/sqft |
Source: MLS PIN #73238787 Report a problem | ||
Public tax history
| Year | Property taxes | Tax assessment |
|---|---|---|
| 2025 | $9,054 +2.7% | $504,400 +5.9% |
| 2024 | $8,813 +4.8% | $476,100 +13.8% |
| 2023 | $8,412 +3.6% | $418,500 +9.6% |
Find assessor info on the county website
Neighborhood: 01002
Nearby schools
GreatSchools rating
- 7/10Crocker Farm Elementary SchoolGrades: PK-6Distance: 1.8 mi
- 7/10Amherst Regional Middle SchoolGrades: 7-8Distance: 1.2 mi
- 8/10Amherst Regional High SchoolGrades: 9-12Distance: 1 mi
Schools provided by the listing agent
- Elementary: Crocker Farm
- Middle: Amherst Reg Ms
- High: Amherst Reg Ha
Source: MLS PIN. This data may not be complete. We recommend contacting the local school district to confirm school assignments for this home.
Get pre-qualified for a loan
At Zillow Home Loans, we can pre-qualify you in as little as 5 minutes with no impact to your credit score.An equal housing lender. NMLS #10287.
Sell for more on Zillow
Get a Zillow Showcase℠ listing at no additional cost and you could sell for .
$652,100
2% more+$13,042
With Zillow Showcase(estimated)$665,142



