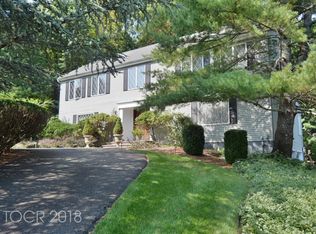Spacious two story Contemporary home. Private setting with towering trees and specimen plantings. Walls of glass, open layout, soaring ceilings and multiple decks allow the outside to become part of the inside, perfect for nature lovers. The entry foyer opens to a huge two story great room with stone fireplace. Sitting area with wet bar is situated between the great room and living room, perfect for entertaining. Front to back living room with hardwood flooring and recessed lighting. Dining room and kitchen with volume ceilings. Spacious kitchen with granite countertops and backsplash. Breakfast area opens to a side deck, offering the option to eat inside or out. Spacious first floor master bedroom suite features a walk in closet and large master bathroom/jetted tub and stall shower. Powder room and laundry room complete the first level. Second floor has three bedrooms, full bathroom and balcony/lounge area overlooking the first floor. Finished lower level has a large play/recreation room and two storage/utility rooms. Two car garage is oversized and grade level. Beautiful paver driveway. Lots of home for the money.
This property is off market, which means it's not currently listed for sale or rent on Zillow. This may be different from what's available on other websites or public sources.
