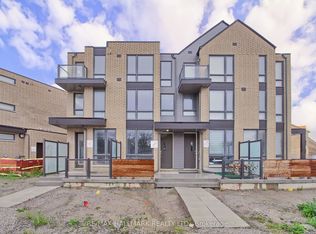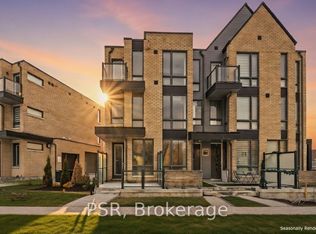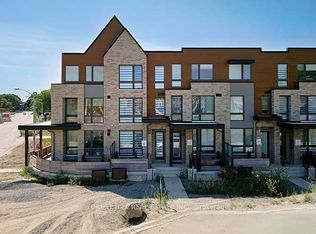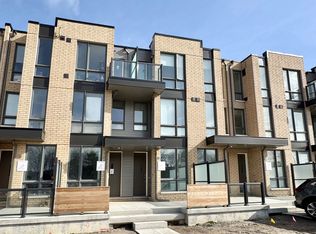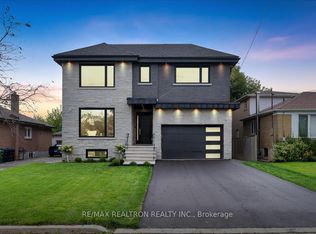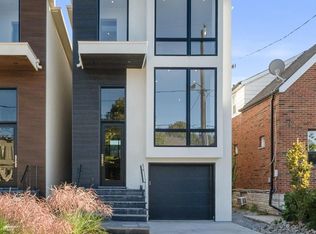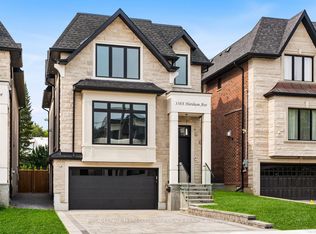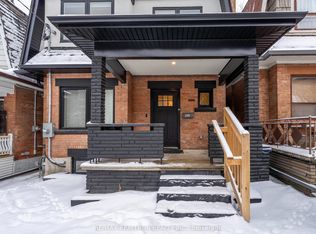Welcome to 68 Lynnhaven Road, a brand-new custom built luxury home offering the perfect blend of design, comfort, and function. This stunning residence features four spacious bedrooms each with its own private ensuite bathroom six bathrooms in total. Every detail has been thoughtfully curated with top-of-the-line finishes, custom built-in cabinetry, and walk-in closets throughout. The main floor boasts a bright open-concept Kitchen. The gourmet eat-in kitchen is the centerpiece of the home, outfitted with premium appliances, sleek cabinetry, and modern finishes, and offers a seamless walkout to the backyard for effortless indoor-outdoor living. A formal living room, elegant dining room, and a sun-filled family room, creating the perfect flow for everyday living and entertaining. Upstairs each bedroom is a retreat, designed with private ensuite baths and spacious walk-in closets. The fully finished walkout basement extends the living space with a gorgeous custom bar, large recreation area, and room for a gym, office, or guest suite. With a two-car garage and direct home access, convenience is built right in. From the soaring ceilings to the custom cabinetry and abundant storage solutions, this home was designed to maximize both style and functionality. Every corner reflects meticulous craftsmanship and a commitment to quality, making this residence truly move-in ready. Perfect for both entertaining and relaxing, is a rare opportunity to own a home where luxury meets everyday convenience. Backyard has drawings for a pool sized yard.
New construction
C$2,698,000
68 Lynnhaven Rd, Toronto, ON M6A 2K9
5beds
6baths
Single Family Residence
Built in ----
4,624.33 Square Feet Lot
$-- Zestimate®
C$--/sqft
C$-- HOA
What's special
Top-of-the-line finishesCustom built-in cabinetryBright open-concept kitchenGourmet eat-in kitchenPremium appliancesSleek cabinetryModern finishes
- 44 days |
- 55 |
- 7 |
Zillow last checked: 8 hours ago
Listing updated: January 05, 2026 at 04:25pm
Listed by:
RE/MAX REALTRON REALTY INC.
Source: TRREB,MLS®#: C12599742 Originating MLS®#: Toronto Regional Real Estate Board
Originating MLS®#: Toronto Regional Real Estate Board
Facts & features
Interior
Bedrooms & bathrooms
- Bedrooms: 5
- Bathrooms: 6
Primary bedroom
- Level: Second
- Dimensions: 5.65 x 4.39
Bedroom
- Level: Basement
- Dimensions: 3.6 x 2.99
Bedroom 2
- Level: Second
- Dimensions: 4.8 x 4.03
Bedroom 3
- Level: Second
- Dimensions: 4.88 x 4.03
Bedroom 4
- Level: Second
- Dimensions: 3.51 x 3.12
Dining room
- Level: Main
- Dimensions: 5 x 4.42
Family room
- Level: Main
- Dimensions: 5.53 x 3.12
Kitchen
- Level: Main
- Dimensions: 7.68 x 3.55
Living room
- Level: Main
- Dimensions: 5 x 4.38
Other
- Level: Basement
- Dimensions: 5.62 x 2.44
Recreation
- Level: Basement
- Dimensions: 5.52 x 3.89
Heating
- Forced Air, Gas
Cooling
- Central Air
Features
- Central Vacuum
- Basement: Finished with Walk-Out,Finished
- Has fireplace: Yes
Interior area
- Living area range: 3000-3500 null
Video & virtual tour
Property
Parking
- Total spaces: 6
- Parking features: Private, Garage Door Opener
- Has attached garage: Yes
Features
- Stories: 2
- Pool features: None
Lot
- Size: 4,624.33 Square Feet
- Features: Irregular Lot, Park, Place Of Worship, Public Transit, School
Details
- Parcel number: 102220501
- Other equipment: Sump Pump
Construction
Type & style
- Home type: SingleFamily
- Property subtype: Single Family Residence
Materials
- Other
- Foundation: Other
- Roof: Other
Condition
- New construction: Yes
Utilities & green energy
- Sewer: Sewer
Community & HOA
Location
- Region: Toronto
Financial & listing details
- Annual tax amount: C$5,157
- Date on market: 12/4/2025
RE/MAX REALTRON REALTY INC.
By pressing Contact Agent, you agree that the real estate professional identified above may call/text you about your search, which may involve use of automated means and pre-recorded/artificial voices. You don't need to consent as a condition of buying any property, goods, or services. Message/data rates may apply. You also agree to our Terms of Use. Zillow does not endorse any real estate professionals. We may share information about your recent and future site activity with your agent to help them understand what you're looking for in a home.
Price history
Price history
Price history is unavailable.
Public tax history
Public tax history
Tax history is unavailable.Climate risks
Neighborhood: Englemount
Nearby schools
GreatSchools rating
No schools nearby
We couldn't find any schools near this home.
- Loading
