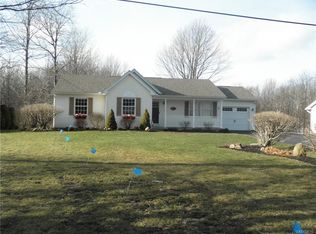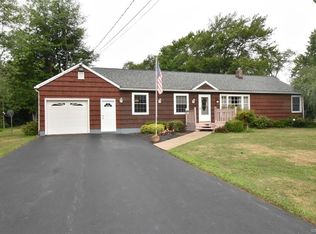Closed
$272,500
6800 Derby Rd, Derby, NY 14047
4beds
2,092sqft
Single Family Residence
Built in 1965
2.6 Acres Lot
$350,100 Zestimate®
$130/sqft
$2,571 Estimated rent
Home value
$350,100
$312,000 - $389,000
$2,571/mo
Zestimate® history
Loading...
Owner options
Explore your selling options
What's special
Your search is over. Welcome Home, to 6800 Derby Rd. This Beautiful 4 Bedroom Home has 2,090+ sq ft & 2 Full Baths nestled on 2.6 Amazing Acres. There has been only one owner of your New Home, who took pristine care of it. Inside you will find, Brand New Wall to Wall Carpets in the Bedrooms & Fantastic Original Hardwood Floors upstairs. You will also find that this Gorgeous & Meticulously cared for Home boasts two Wood Burning Fireplaces, one in the Living Room on the 1st Floor & one in the Basement in the Bonus Room. The larger Bedroom on the 1st & 2nd Floors have Two Closets each. Enjoy your Mornings & Evenings in the Lovely Family Room overlooking the Spectacular Yard, in Peace & Quiet. The walk in Attic is accessible at the top of the Stairs to the 2nd Floor & has a lot of potential & Storage. It also connects to the Garage Attic Space where there are Drop Down Stairs. The Dry & Spacious 1,000 sq ft Basement not only has the Bonus Room, but a Wonderful Workshop as well as a Lovely Laundry/Mechanical Room w/ New Boiler & Newer HWT.
Zillow last checked: 8 hours ago
Listing updated: October 18, 2024 at 10:59am
Listed by:
Jeremy Evans 716-646-6400,
WNY Metro Roberts Realty
Bought with:
Deanna P Zavah, 10401268707
WNY Metro Roberts Realty
Kristin Clinkhammer, 10401314134
WNY Metro Roberts Realty
Source: NYSAMLSs,MLS#: B1543312 Originating MLS: Buffalo
Originating MLS: Buffalo
Facts & features
Interior
Bedrooms & bathrooms
- Bedrooms: 4
- Bathrooms: 2
- Full bathrooms: 2
- Main level bathrooms: 1
- Main level bedrooms: 2
Bedroom 1
- Level: Second
- Dimensions: 15.00 x 14.00
Bedroom 1
- Level: Second
- Dimensions: 15.00 x 14.00
Bedroom 2
- Level: Second
- Dimensions: 15.00 x 12.00
Bedroom 2
- Level: Second
- Dimensions: 15.00 x 12.00
Bedroom 3
- Level: First
- Dimensions: 15.00 x 13.00
Bedroom 3
- Level: First
- Dimensions: 15.00 x 13.00
Bedroom 4
- Level: First
- Dimensions: 13.00 x 11.00
Bedroom 4
- Level: First
- Dimensions: 13.00 x 11.00
Basement
- Level: Basement
Basement
- Level: Basement
Dining room
- Level: First
- Dimensions: 11.00 x 10.00
Dining room
- Level: First
- Dimensions: 11.00 x 10.00
Family room
- Level: First
- Dimensions: 16.00 x 10.00
Family room
- Level: First
- Dimensions: 16.00 x 10.00
Kitchen
- Level: First
- Dimensions: 11.00 x 10.00
Kitchen
- Level: First
- Dimensions: 11.00 x 10.00
Living room
- Level: First
- Dimensions: 21.00 x 10.00
Living room
- Level: First
- Dimensions: 21.00 x 10.00
Other
- Level: First
- Dimensions: 16.00 x 10.00
Other
- Level: Basement
- Dimensions: 20.00 x 15.00
Other
- Level: Basement
- Dimensions: 12.00 x 12.00
Other
- Level: First
- Dimensions: 16.00 x 10.00
Other
- Level: Basement
- Dimensions: 20.00 x 15.00
Other
- Level: Basement
- Dimensions: 12.00 x 12.00
Heating
- Gas, Baseboard, Hot Water
Appliances
- Included: Appliances Negotiable, Dryer, Dishwasher, Exhaust Fan, Electric Oven, Electric Range, Gas Water Heater, Refrigerator, Range Hood, Washer
- Laundry: In Basement
Features
- Ceiling Fan(s), Separate/Formal Dining Room, Separate/Formal Living Room, Pull Down Attic Stairs, Solid Surface Counters, Bedroom on Main Level
- Flooring: Ceramic Tile, Hardwood, Laminate, Tile, Varies
- Basement: Full,Sump Pump
- Attic: Pull Down Stairs
- Number of fireplaces: 2
Interior area
- Total structure area: 2,092
- Total interior livable area: 2,092 sqft
Property
Parking
- Total spaces: 1.5
- Parking features: Attached, Garage, Garage Door Opener
- Attached garage spaces: 1.5
Features
- Exterior features: Blacktop Driveway, Play Structure
Lot
- Size: 2.60 Acres
- Dimensions: 95 x 1196
- Features: Near Public Transit, Rectangular, Rectangular Lot, Residential Lot
Details
- Additional structures: Shed(s), Storage
- Parcel number: 1444891930300001013000
- Special conditions: Estate,Standard
Construction
Type & style
- Home type: SingleFamily
- Architectural style: Cape Cod,Two Story
- Property subtype: Single Family Residence
Materials
- Brick, Cedar, Wood Siding, Copper Plumbing
- Foundation: Block
- Roof: Asphalt
Condition
- Resale
- Year built: 1965
Utilities & green energy
- Sewer: Connected
- Water: Connected, Public
- Utilities for property: Sewer Connected, Water Connected
Community & neighborhood
Location
- Region: Derby
- Subdivision: Holland Land Company's Su
Other
Other facts
- Listing terms: Cash,Conventional,FHA,VA Loan
Price history
| Date | Event | Price |
|---|---|---|
| 10/15/2024 | Sold | $272,500+2.9%$130/sqft |
Source: | ||
| 8/27/2024 | Pending sale | $264,900$127/sqft |
Source: | ||
| 8/14/2024 | Price change | $264,900-11.7%$127/sqft |
Source: | ||
| 7/31/2024 | Listed for sale | $299,900$143/sqft |
Source: | ||
| 7/31/2024 | Pending sale | $299,900$143/sqft |
Source: | ||
Public tax history
| Year | Property taxes | Tax assessment |
|---|---|---|
| 2024 | -- | $159,000 |
| 2023 | -- | $159,000 |
| 2022 | -- | $159,000 |
Find assessor info on the county website
Neighborhood: Highland-on-the-Lake
Nearby schools
GreatSchools rating
- 5/10Highland Elementary SchoolGrades: K-5Distance: 0.3 mi
- 3/10William G Houston Middle SchoolGrades: 6-8Distance: 5.4 mi
- 5/10Lake Shore Senior High SchoolGrades: 9-12Distance: 5.1 mi
Schools provided by the listing agent
- District: Lake Shore (Evans-Brant)
Source: NYSAMLSs. This data may not be complete. We recommend contacting the local school district to confirm school assignments for this home.

