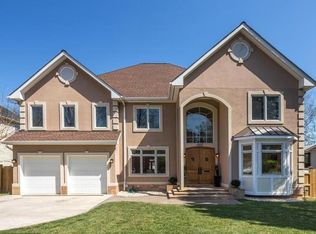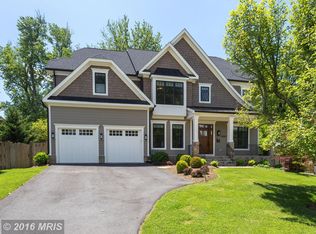Sold for $2,433,590
Street View
$2,433,590
6800 Old Chesterbrook Rd, Mc Lean, VA 22101
7beds
6,930sqft
Single Family Residence
Built in 2025
10,500 Square Feet Lot
$2,381,700 Zestimate®
$351/sqft
$10,093 Estimated rent
Home value
$2,381,700
$2.24M - $2.55M
$10,093/mo
Zestimate® history
Loading...
Owner options
Explore your selling options
What's special
Builder is offering a $5,000 closing cost credit, plus an additional lender discount of 0.50% of the loan amount when using builder's preferred lender and title company. Introducing 6800 Old Chesterbrook, which is one of our most popular model "Willows Model" with a remarkable 7-bedroom residence, showcasing individual baths and walk-in closets for each bedroom. The primary kitchen is a chef's dream, outfitted with top-of-the-line appliances, sophisticated countertops, and abundant storage. Builder’s model home specs plus deluxe finished basement with professionally designed media room, bedroom, full bath, closet, den, play room, recreation room and designer wet bar, with the convenience of a deck. Nestled within the highly sought-after Kent Gardens Elementary School, Longfellow Middle School, and McLean High School districts, this property caters to families prioritizing top-tier education. Positioned on a spacious 10,500 sq ft lot, this home affords both generous living space and coveted privacy in an enviable locale. Whether you're looking to host gatherings or simply unwind in your own private oasis, this property caters to all your lifestyle needs. Don't miss this opportunity to own a piece of luxury living in McLean's most desirable locale. Please feel free to contact us for further details.
Zillow last checked: 8 hours ago
Listing updated: July 27, 2025 at 04:26am
Listed by:
Hui Zhang 571-279-3494,
Innovation Properties, LLC
Bought with:
NON MEMBER, 0225194075
Non Subscribing Office
Source: Bright MLS,MLS#: VAFX2245832
Facts & features
Interior
Bedrooms & bathrooms
- Bedrooms: 7
- Bathrooms: 7
- Full bathrooms: 6
- 1/2 bathrooms: 1
- Main level bathrooms: 2
- Main level bedrooms: 1
Basement
- Area: 2176
Heating
- Forced Air, Natural Gas
Cooling
- Central Air, Electric
Appliances
- Included: Electric Water Heater
- Laundry: Upper Level, Hookup
Features
- 9'+ Ceilings
- Flooring: Engineered Wood, Carpet
- Basement: Full
- Number of fireplaces: 1
- Fireplace features: Gas/Propane
Interior area
- Total structure area: 7,116
- Total interior livable area: 6,930 sqft
- Finished area above ground: 4,940
- Finished area below ground: 1,990
Property
Parking
- Total spaces: 2
- Parking features: Garage Door Opener, Garage Faces Front, Concrete, Attached, Driveway
- Attached garage spaces: 2
- Has uncovered spaces: Yes
Accessibility
- Accessibility features: None
Features
- Levels: Three
- Stories: 3
- Pool features: None
- Has view: Yes
- View description: Garden, Street
Lot
- Size: 10,500 sqft
- Features: Suburban
Details
- Additional structures: Above Grade, Below Grade
- Parcel number: 0304 17 0117
- Zoning: R-3
- Special conditions: Standard
Construction
Type & style
- Home type: SingleFamily
- Architectural style: Contemporary
- Property subtype: Single Family Residence
Materials
- Combination
- Foundation: Concrete Perimeter
- Roof: Architectural Shingle
Condition
- Excellent
- New construction: Yes
- Year built: 2025
Details
- Builder model: Willows-6800
- Builder name: Anchor Homes
Utilities & green energy
- Electric: 200+ Amp Service
- Sewer: Public Sewer
- Water: Public
- Utilities for property: Natural Gas Available, Electricity Available, Cable Available, Phone Available, Sewer Available, Water Available
Community & neighborhood
Location
- Region: Mc Lean
- Subdivision: Mclean Manor
Other
Other facts
- Listing agreement: Exclusive Right To Sell
- Ownership: Fee Simple
Price history
| Date | Event | Price |
|---|---|---|
| 7/22/2025 | Sold | $2,433,590-2.7%$351/sqft |
Source: | ||
| 7/14/2025 | Pending sale | $2,499,999$361/sqft |
Source: | ||
| 6/5/2025 | Listed for sale | $2,499,999+2%$361/sqft |
Source: | ||
| 11/4/2024 | Listing removed | $2,450,000$354/sqft |
Source: | ||
| 8/13/2024 | Price change | $2,450,000-2%$354/sqft |
Source: | ||
Public tax history
| Year | Property taxes | Tax assessment |
|---|---|---|
| 2025 | $23,668 +92.1% | $2,276,670 +128.6% |
| 2024 | $12,320 +5% | $995,770 +2% |
| 2023 | $11,733 +12.6% | $976,380 +11.9% |
Find assessor info on the county website
Neighborhood: 22101
Nearby schools
GreatSchools rating
- 8/10Kent Gardens Elementary SchoolGrades: PK-6Distance: 0.4 mi
- 8/10Longfellow Middle SchoolGrades: 7-8Distance: 1.2 mi
- 9/10McLean High SchoolGrades: 9-12Distance: 0.3 mi
Schools provided by the listing agent
- Elementary: Kent Gardens
- Middle: Longfellow
- High: Mclean
- District: Fairfax County Public Schools
Source: Bright MLS. This data may not be complete. We recommend contacting the local school district to confirm school assignments for this home.
Get a cash offer in 3 minutes
Find out how much your home could sell for in as little as 3 minutes with a no-obligation cash offer.
Estimated market value
$2,381,700

