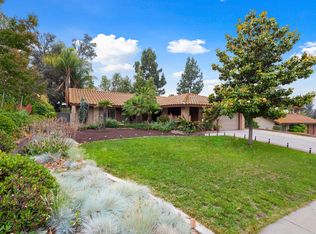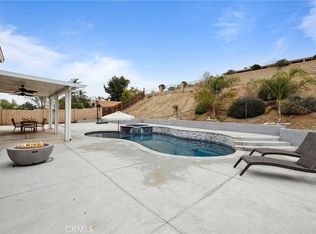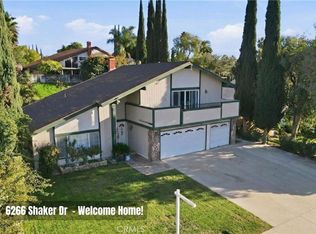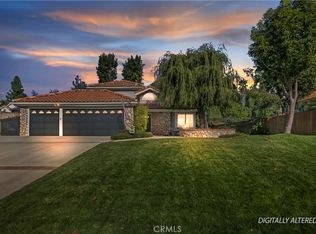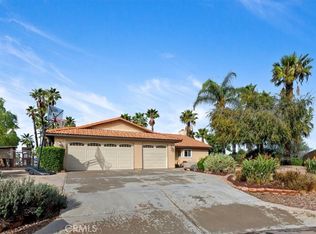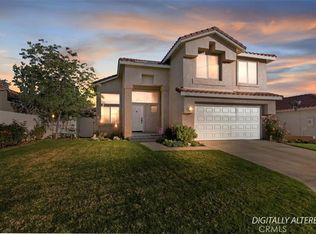Beautiful Canyon Crest Home with Large Formal living room Vaulted Ceilings, Dining room with direct access to kitchen and upgraded tile flooring, upgraded kitchen with beautiful cabinets and granite counters, Family room with fireplace, nice Bar area for entertaining, Beautiful spacious primary bedroom with sitting area and fireplace, walk in closet, sitting deck off Primary with view of city lights, Alumna Patio with two ceiling fans, nice size backyard with large in ground Pool and Spa lots of fun for the kids, 3 car garage, RV parking.
For sale by owner
$824,800
6801 Rycroft Dr, Riverside, CA 92506
4beds
2,493sqft
Est.:
SingleFamily
Built in 1978
9,147 Square Feet Lot
$-- Zestimate®
$331/sqft
$-- HOA
What's special
Rv parkingWalk in closetFamily room with fireplaceBar area for entertainingUpgraded tile flooringVaulted ceilings
What the owner loves about this home
Love Canyon Crest beautiful area, great neighborhood, home has plenty of room to raise a family, all rooms are upstairs and nice size, kitchen is open to family room and you can see kids outback in pool. RV parking and 3 car garage.
- 11 days |
- 986 |
- 42 |
Listed by:
Property Owner (951) 415-2575
Facts & features
Interior
Bedrooms & bathrooms
- Bedrooms: 4
- Bathrooms: 3
- Full bathrooms: 2
- 1/2 bathrooms: 1
Heating
- Other, Gas
Cooling
- Central
Appliances
- Included: Dishwasher, Garbage disposal, Microwave, Range / Oven
Features
- Flooring: Tile, Carpet
- Basement: None
- Has fireplace: Yes
Interior area
- Total interior livable area: 2,493 sqft
Property
Parking
- Total spaces: 3
- Parking features: Garage - Attached, Off-street
Features
- Exterior features: Stucco
Lot
- Size: 9,147 Square Feet
Details
- Parcel number: 268165002
Construction
Type & style
- Home type: SingleFamily
Materials
- Roof: Tile
Condition
- New construction: No
- Year built: 1978
Community & HOA
Location
- Region: Riverside
Financial & listing details
- Price per square foot: $331/sqft
- Tax assessed value: $624,240
- Annual tax amount: $6,984
- Date on market: 1/9/2026
Estimated market value
Not available
Estimated sales range
Not available
$4,219/mo
Price history
Price history
| Date | Event | Price |
|---|---|---|
| 1/9/2026 | Listed for sale | $824,8000%$331/sqft |
Source: Owner Report a problem | ||
| 12/2/2025 | Listing removed | -- |
Source: Owner Report a problem | ||
| 9/3/2025 | Listed for sale | $824,900-2.8%$331/sqft |
Source: Owner Report a problem | ||
| 8/14/2025 | Listing removed | $849,000$341/sqft |
Source: | ||
| 6/29/2025 | Listed for sale | $849,000+41.5%$341/sqft |
Source: | ||
Public tax history
Public tax history
| Year | Property taxes | Tax assessment |
|---|---|---|
| 2025 | $6,984 +3.4% | $624,240 +2% |
| 2024 | $6,754 -9% | $612,000 -7.7% |
| 2023 | $7,424 +82.1% | $663,000 +79.9% |
Find assessor info on the county website
BuyAbility℠ payment
Est. payment
$5,096/mo
Principal & interest
$4003
Property taxes
$804
Home insurance
$289
Climate risks
Neighborhood: Canyon Crest
Nearby schools
GreatSchools rating
- 7/10William Howard Taft Elementary SchoolGrades: K-6Distance: 0.5 mi
- 7/10Amelia Earhart Middle SchoolGrades: 7-8Distance: 3.2 mi
- 9/10Martin Luther King Jr. High SchoolGrades: 9-12Distance: 3.1 mi
- Loading
