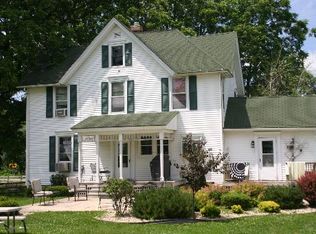Closed
$300,000
6808 S Oak Grove Rd, Harvard, IL 60033
3beds
1,632sqft
Single Family Residence
Built in ----
6.11 Acres Lot
$-- Zestimate®
$184/sqft
$2,162 Estimated rent
Home value
Not available
Estimated sales range
Not available
$2,162/mo
Zestimate® history
Loading...
Owner options
Explore your selling options
What's special
Endless possibilities await with this unique property. Featuring a spacious 3-bedroom farmhouse situated on 6.11 acres, this home offers plenty of room to create your ideal country retreat. Nestled in a peaceful and quiet setting in Harvard, it is perfect for those seeking the tranquility of rural living while still being close to town conveniences. The property includes a large storage shed, ideal for tools, equipment, or hobby use. Whether you envision renovating the existing farmhouse or enhancing the land for your personal needs, this property is ready for your ideas and vision. Please note, the sale is subject to approval by McHenry County zoning and the property is being sold as-is. Additional acreage may be available.
Zillow last checked: 8 hours ago
Listing updated: November 25, 2025 at 01:04pm
Listing courtesy of:
Clancy Green clientcare@starckre.com,
Berkshire Hathaway HomeServices Starck Real Estate,
Samantha Vazzano 815-321-2282,
Berkshire Hathaway HomeServices Starck Real Estate
Bought with:
Angie Wait
Keller Williams Realty Signature
Source: MRED as distributed by MLS GRID,MLS#: 12446388
Facts & features
Interior
Bedrooms & bathrooms
- Bedrooms: 3
- Bathrooms: 1
- Full bathrooms: 1
Primary bedroom
- Level: Second
- Area: 143 Square Feet
- Dimensions: 13X11
Bedroom 2
- Level: Second
- Area: 168 Square Feet
- Dimensions: 14X12
Bedroom 3
- Level: Second
- Area: 130 Square Feet
- Dimensions: 13X10
Den
- Level: Main
- Area: 60 Square Feet
- Dimensions: 6X10
Dining room
- Level: Main
- Area: 182 Square Feet
- Dimensions: 13X14
Kitchen
- Level: Main
- Area: 169 Square Feet
- Dimensions: 13X13
Laundry
- Level: Main
- Area: 78 Square Feet
- Dimensions: 6X13
Living room
- Level: Main
- Area: 275 Square Feet
- Dimensions: 25X11
Heating
- Natural Gas, Forced Air
Cooling
- None
Appliances
- Laundry: In Unit
Features
- Flooring: Hardwood
- Basement: Unfinished,Stone/Rock,Partial
Interior area
- Total structure area: 0
- Total interior livable area: 1,632 sqft
Property
Parking
- Total spaces: 2
- Parking features: Gravel, Driveway, Owned
- Has uncovered spaces: Yes
Accessibility
- Accessibility features: No Disability Access
Features
- Stories: 2
- Patio & porch: Porch
Lot
- Size: 6.11 Acres
Details
- Additional structures: Shed(s)
- Parcel number: 0133200002
- Special conditions: None
Construction
Type & style
- Home type: SingleFamily
- Architectural style: American 4-Sq.
- Property subtype: Single Family Residence
Materials
- Vinyl Siding
- Roof: Asphalt
Condition
- New construction: No
Utilities & green energy
- Sewer: Septic Tank
- Water: Well
Community & neighborhood
Location
- Region: Harvard
Other
Other facts
- Listing terms: Conventional
- Ownership: Fee Simple
Price history
| Date | Event | Price |
|---|---|---|
| 11/21/2025 | Sold | $300,000+15.4%$184/sqft |
Source: | ||
| 11/21/2025 | Pending sale | $259,999$159/sqft |
Source: BHHS broker feed #12446388 Report a problem | ||
| 8/15/2025 | Listed for sale | $259,999-3.7%$159/sqft |
Source: | ||
| 8/14/2025 | Listing removed | $269,999$165/sqft |
Source: BHHS broker feed #12414980 Report a problem | ||
| 7/10/2025 | Listed for sale | $269,999-3.2%$165/sqft |
Source: | ||
Public tax history
Tax history is unavailable.
Neighborhood: 60033
Nearby schools
GreatSchools rating
- 3/10Jefferson Elementary SchoolGrades: 4-5Distance: 2.2 mi
- 3/10Harvard Jr High SchoolGrades: 6-8Distance: 2.5 mi
- 2/10Harvard High SchoolGrades: 9-12Distance: 2.3 mi
Schools provided by the listing agent
- District: 50
Source: MRED as distributed by MLS GRID. This data may not be complete. We recommend contacting the local school district to confirm school assignments for this home.
Get pre-qualified for a loan
At Zillow Home Loans, we can pre-qualify you in as little as 5 minutes with no impact to your credit score.An equal housing lender. NMLS #10287.
