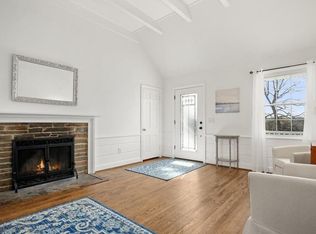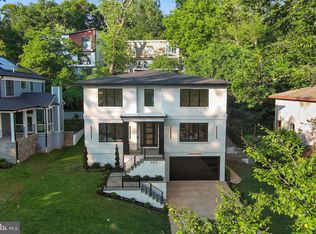Sold for $1,365,000
$1,365,000
6809 Barr Rd, Bethesda, MD 20816
5beds
2,614sqft
Single Family Residence
Built in 1969
6,300 Square Feet Lot
$-- Zestimate®
$522/sqft
$4,798 Estimated rent
Home value
Not available
Estimated sales range
Not available
$4,798/mo
Zestimate® history
Loading...
Owner options
Explore your selling options
What's special
Tucked into a private, tree-lined setting, this custom-built contemporary dazzles with light, volume, and serenity. Vaulted ceilings and expansive windows frame leafy vistas—including owner’s-suite views toward the Virginia hills while a seamless indoor/outdoor flow leads to a covered deck overlooking stone and flower gardens. Thoughtfully renovated throughout, the home features an all-new chef’s kitchen, spa-caliber baths, refreshed exterior, and a fenced rear yard. Flexible living abounds with 5 bedrooms / 3 baths, a private lower-level au pair/guest efficiency, and everyday conveniences like a driveway plus 1-car garage. Moments to Glen Echo Park and the C&O Canal & Towpath, offering miles of riverside hiking and biking trails. At the park, ride the historic 1921 Dentzel Carousel, catch children’s theatre at Adventure Theatre MTC, enjoy shows at The Puppet Co., take art classes, and dance nights in the Spanish Ballroom, with festivals year-round. It’s an amenity set that feels more like a lifestyle.
Zillow last checked: 8 hours ago
Listing updated: November 23, 2025 at 01:53pm
Listed by:
Susan Ader 301-996-1776,
Long & Foster Real Estate, Inc.,
Co-Listing Agent: Themis E Johnson 301-404-7355,
Long & Foster Real Estate, Inc.
Bought with:
Daniel Brewer, 655853
Compass
Source: Bright MLS,MLS#: MDMC2198232
Facts & features
Interior
Bedrooms & bathrooms
- Bedrooms: 5
- Bathrooms: 3
- Full bathrooms: 3
- Main level bedrooms: 1
Basement
- Area: 1107
Heating
- Forced Air, Natural Gas
Cooling
- Central Air, Electric
Appliances
- Included: Microwave, Cooktop, Dishwasher, Disposal, Dryer, Exhaust Fan, Ice Maker, Double Oven, Oven, Refrigerator, Washer, Gas Water Heater
Features
- Bathroom - Walk-In Shower, Breakfast Area, Dining Area, Entry Level Bedroom, Family Room Off Kitchen, Floor Plan - Traditional, Formal/Separate Dining Room, Kitchen - Gourmet, Recessed Lighting, Walk-In Closet(s)
- Flooring: Wood
- Windows: Casement, Double Hung
- Basement: Finished
- Number of fireplaces: 1
- Fireplace features: Mantel(s)
Interior area
- Total structure area: 3,321
- Total interior livable area: 2,614 sqft
- Finished area above ground: 2,214
- Finished area below ground: 400
Property
Parking
- Total spaces: 1
- Parking features: Garage Faces Front, Concrete, Attached
- Attached garage spaces: 1
- Has uncovered spaces: Yes
Accessibility
- Accessibility features: Other
Features
- Levels: Three
- Stories: 3
- Patio & porch: Deck, Patio
- Exterior features: Lighting, Flood Lights, Rain Gutters, Other
- Pool features: None
- Fencing: Back Yard
- Has view: Yes
- View description: Garden, Trees/Woods
Lot
- Size: 6,300 sqft
- Features: Backs to Trees, Landscaped, Secluded, Suburban
Details
- Additional structures: Above Grade, Below Grade
- Parcel number: 160700639903
- Zoning: R60
- Special conditions: Standard
Construction
Type & style
- Home type: SingleFamily
- Architectural style: Mid-Century Modern
- Property subtype: Single Family Residence
Materials
- Brick
- Foundation: Other
Condition
- New construction: No
- Year built: 1969
Utilities & green energy
- Sewer: Public Sewer
- Water: Public
- Utilities for property: Cable Connected, Phone
Community & neighborhood
Location
- Region: Bethesda
- Subdivision: Fairway Hills
Other
Other facts
- Listing agreement: Exclusive Right To Sell
- Listing terms: Conventional,Cash,FHA,VA Loan
- Ownership: Fee Simple
Price history
| Date | Event | Price |
|---|---|---|
| 11/22/2025 | Sold | $1,365,000-1.4%$522/sqft |
Source: | ||
| 11/5/2025 | Pending sale | $1,385,000$530/sqft |
Source: | ||
| 10/28/2025 | Contingent | $1,385,000$530/sqft |
Source: | ||
| 10/7/2025 | Listed for sale | $1,385,000+120.2%$530/sqft |
Source: | ||
| 9/29/2003 | Sold | $629,000$241/sqft |
Source: Public Record Report a problem | ||
Public tax history
| Year | Property taxes | Tax assessment |
|---|---|---|
| 2025 | $11,942 +5.5% | $1,026,400 +4.3% |
| 2024 | $11,325 +4.4% | $983,733 +4.5% |
| 2023 | $10,843 +9.4% | $941,067 +4.7% |
Find assessor info on the county website
Neighborhood: 20816
Nearby schools
GreatSchools rating
- 9/10Bannockburn Elementary SchoolGrades: K-5Distance: 0.2 mi
- 10/10Thomas W. Pyle Middle SchoolGrades: 6-8Distance: 1.3 mi
- 9/10Walt Whitman High SchoolGrades: 9-12Distance: 0.9 mi
Schools provided by the listing agent
- District: Montgomery County Public Schools
Source: Bright MLS. This data may not be complete. We recommend contacting the local school district to confirm school assignments for this home.
Get pre-qualified for a loan
At Zillow Home Loans, we can pre-qualify you in as little as 5 minutes with no impact to your credit score.An equal housing lender. NMLS #10287.

