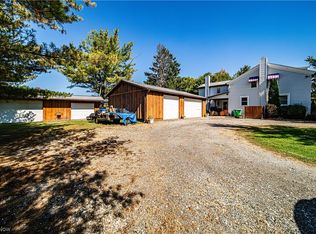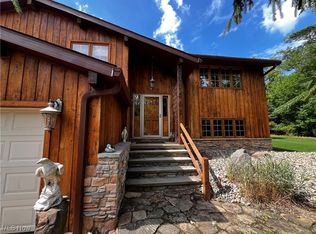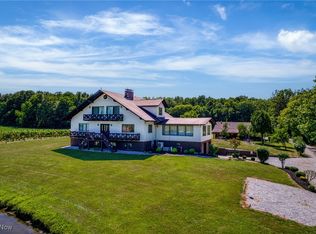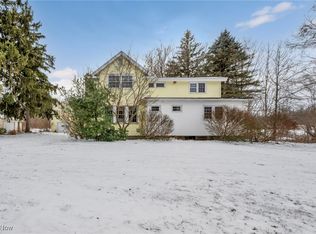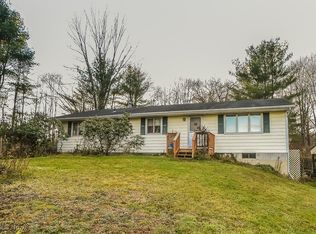Discover the ultimate in rural living and equestrian excellence with this fully operational 23.7 acre horse boarding facility, ideally situated just 20 minutes from Lake Erie, 45 minutes from Cleveland, and a little over 2 ½ hours from Columbus. This amazing property is ready for your business or personal passion, offering everything an equestrian enthusiast or hobby farmer could dream of.
The heart of the facility is a massive 100x200 ft barn, featuring 25 spacious stalls, 5 tack rooms, a hot and cold wash stall, and a heated restroom for year-round comfort. Ride rain or shine in the 60x150 ft indoor arena, or enjoy training outdoors in the expansive riding arena, which comes complete with an announcer's booth for events.
Additional equine amenities include a hay barn, 3 large pastures, 2 paddocks, and scenic riding trails that wind through the property. A stream adds natural beauty and charm.
For equipment, vehicles, or workshop needs, the property offers two well-equipped garages: a 24x32 ft detached metal garage, and a huge 40x60 ft metal garage with 14-ft ceilings and a car lift—perfect for heavy-duty storage or mechanical work.
The cozy 1,560 square foot ranch home perfectly situated on the front of the property features 3 bedrooms, 2 full bathrooms, a spacious great room, mudroom, a large patio with hot tub, and all the warmth and comfort you'd expect from a private countryside retreat.
Whether you're expanding your equestrian business or seeking a serene lifestyle surrounded by nature, livestock and horses, this property offers unmatched space, functionality, and a prime location, location, location!
Under contract
Price cut: $10K (11/8)
$640,000
6810 Barrett Rd, Geneva, OH 44041
3beds
--sqft
Est.:
Single Family Residence
Built in 1970
23.71 Acres Lot
$-- Zestimate®
$--/sqft
$-- HOA
What's special
Hay barnExpansive riding arenaScenic riding trailsHeated restroomTwo well-equipped garagesSpacious great room
- 174 days |
- 523 |
- 13 |
Zillow last checked: 8 hours ago
Listing updated: January 17, 2026 at 01:00pm
Listing Provided by:
Kimberly J Kelly 614-980-9400 broker@dilussorealestate.com,
Di Lusso Real Estate, LTD
Source: MLS Now,MLS#: 5123564 Originating MLS: Other/Unspecificed
Originating MLS: Other/Unspecificed
Facts & features
Interior
Bedrooms & bathrooms
- Bedrooms: 3
- Bathrooms: 2
- Full bathrooms: 2
- Main level bathrooms: 1
- Main level bedrooms: 2
Primary bedroom
- Description: Flooring: Carpet
- Level: Lower
Bedroom
- Description: Flooring: Carpet
- Level: First
Bedroom
- Description: Flooring: Carpet
- Level: First
Primary bathroom
- Description: Flooring: Luxury Vinyl Tile
- Level: Lower
Bathroom
- Description: Flooring: Laminate
- Level: First
Eat in kitchen
- Description: Flooring: Laminate,Luxury Vinyl Tile
- Features: Granite Counters
- Level: First
Family room
- Description: Flooring: Carpet
- Features: Fireplace
- Level: First
Laundry
- Description: Flooring: Laminate
- Level: First
Mud room
- Description: Flooring: Concrete
- Level: First
Heating
- Baseboard, Electric, Forced Air
Cooling
- Window Unit(s)
Appliances
- Included: Dryer, Dishwasher, Microwave, Range, Refrigerator, Water Softener, Washer
- Laundry: Main Level
Features
- Ceiling Fan(s), Cathedral Ceiling(s)
- Windows: Double Pane Windows, Screens
- Basement: Concrete,Unfinished,Sump Pump
- Number of fireplaces: 1
Video & virtual tour
Property
Parking
- Total spaces: 2
- Parking features: Drive Through, Driveway, Detached, Garage, Garage Door Opener, Gravel
- Garage spaces: 2
Features
- Levels: One
- Stories: 1
- Patio & porch: Patio
- Exterior features: Fire Pit, Playground
- Has spa: Yes
- Spa features: Hot Tub
- Fencing: Fenced,Other,Partial
- Has view: Yes
- View description: Pasture, Creek/Stream
- Has water view: Yes
- Water view: Creek/Stream
Lot
- Size: 23.71 Acres
- Features: Agricultural, Back Yard, Horse Property, Pasture, Many Trees, Stream/Creek, Spring, Wooded
Details
- Additional structures: Barn(s), Covered Arena, Outbuilding, Pole Barn, Stable(s)
- Additional parcels included: 570100002300
- Parcel number: 570100002406
- Special conditions: Standard
- Horses can be raised: Yes
- Horse amenities: Arena, Barn, Stable(s)
Construction
Type & style
- Home type: SingleFamily
- Architectural style: Ranch
- Property subtype: Single Family Residence
Materials
- Vinyl Siding
- Foundation: Block
- Roof: Shingle
Condition
- Year built: 1970
Details
- Warranty included: Yes
Utilities & green energy
- Sewer: Private Sewer, Septic Tank
- Water: Private, Well
Community & HOA
Community
- Subdivision: Trumbull Township
HOA
- Has HOA: No
Location
- Region: Geneva
Financial & listing details
- Tax assessed value: $224,200
- Annual tax amount: $5,113
- Date on market: 7/31/2025
- Cumulative days on market: 175 days
Estimated market value
Not available
Estimated sales range
Not available
Not available
Price history
Price history
| Date | Event | Price |
|---|---|---|
| 1/17/2026 | Contingent | $640,000 |
Source: | ||
| 11/8/2025 | Price change | $640,000-1.5% |
Source: | ||
| 11/2/2025 | Price change | $650,000-1.5% |
Source: | ||
| 9/30/2025 | Price change | $660,000-4.3% |
Source: | ||
| 8/22/2025 | Price change | $690,000-1.4% |
Source: | ||
Public tax history
Public tax history
| Year | Property taxes | Tax assessment |
|---|---|---|
| 2024 | $2,782 -5% | $78,470 |
| 2023 | $2,929 +27.8% | $78,470 +33.7% |
| 2022 | $2,291 -0.1% | $58,700 |
Find assessor info on the county website
BuyAbility℠ payment
Est. payment
$3,964/mo
Principal & interest
$3084
Property taxes
$656
Home insurance
$224
Climate risks
Neighborhood: 44041
Nearby schools
GreatSchools rating
- 5/10Cork Elementary SchoolGrades: K-5Distance: 3.8 mi
- 4/10Geneva Middle SchoolGrades: 6-8Distance: 7.9 mi
- 6/10Geneva High SchoolGrades: 9-12Distance: 8.6 mi
Schools provided by the listing agent
- District: Geneva Area CSD - 404
Source: MLS Now. This data may not be complete. We recommend contacting the local school district to confirm school assignments for this home.
- Loading
