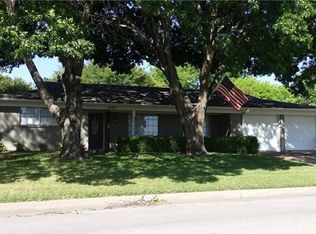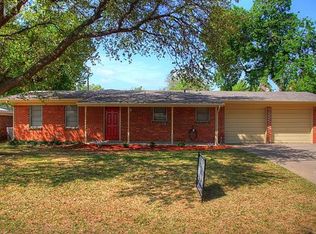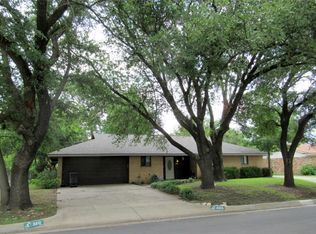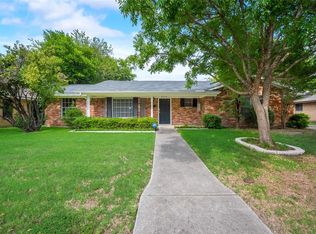Sold
Price Unknown
6813 Valhalla Rd, Fort Worth, TX 76116
3beds
1,720sqft
Single Family Residence
Built in 1965
9,583.2 Square Feet Lot
$351,200 Zestimate®
$--/sqft
$2,011 Estimated rent
Home value
$351,200
$327,000 - $379,000
$2,011/mo
Zestimate® history
Loading...
Owner options
Explore your selling options
What's special
This stunning home will WOW you when you come through the front door. You will find beautiful updates spanning across a large, completely open floor plan with gorgeous hardwood floors throughout the home, living room features a brick fireplace focal point, next to glass french doors to the backyard. The kitchen has granite countertops, loaded with quality stainless steel appliances, plenty of storage space in the built-in pantries, and an open dining area next to the kitchen. The hardwood floors continue into the bedrooms which boast ceiling fans and nice closet space. Updated bathrooms feature beautiful granite countertops, beautifully tiled showers and additional storage. This home also includes updated decorative lighting, fixtures, and hardware. New water heater installed 2025, new AC unit and blower replaced a 2-3 years ago. New privacy fence installed Nov 2024. Backyard has tons of space for kids, pets, entertaining or a pool. The back porch is highlighted by hanging edison lights powered by solar, a firepit and plenty of space for seating, grilling and more. No neighbors across the street. Large green space is your view across the street.
Zillow last checked: 8 hours ago
Listing updated: September 11, 2025 at 03:07pm
Listed by:
Tony Snodgrass 0530769 972-401-1400,
HomeSmart 972-401-1400,
Kelly Snodgrass 0621956 817-992-7871,
HomeSmart
Bought with:
Lisa Jacobs
League Real Estate
Source: NTREIS,MLS#: 20995938
Facts & features
Interior
Bedrooms & bathrooms
- Bedrooms: 3
- Bathrooms: 2
- Full bathrooms: 2
Primary bedroom
- Features: En Suite Bathroom, Linen Closet, Separate Shower, Walk-In Closet(s)
- Level: First
- Dimensions: 14 x 12
Bedroom
- Level: First
- Dimensions: 11 x 10
Bedroom
- Level: First
- Dimensions: 10 x 14
Dining room
- Level: First
- Dimensions: 14 x 10
Other
- Level: First
- Dimensions: 5 x 5
Other
- Features: Built-in Features
- Level: First
- Dimensions: 10 x 7
Kitchen
- Features: Breakfast Bar, Built-in Features, Eat-in Kitchen, Granite Counters, Kitchen Island, Pantry
- Level: First
- Dimensions: 19 x 10
Living room
- Level: First
- Dimensions: 17 x 16
Utility room
- Level: First
- Dimensions: 5 x 8
Heating
- Central, Natural Gas
Cooling
- Central Air, Ceiling Fan(s), Electric
Appliances
- Included: Dishwasher, Electric Cooktop, Electric Oven, Disposal, Microwave, Vented Exhaust Fan, Wine Cooler
- Laundry: Washer Hookup, Electric Dryer Hookup, Laundry in Utility Room
Features
- Decorative/Designer Lighting Fixtures, Eat-in Kitchen, Granite Counters, High Speed Internet, Kitchen Island, Open Floorplan, Pantry, Cable TV, Walk-In Closet(s)
- Flooring: Tile, Wood
- Windows: Window Coverings
- Has basement: No
- Number of fireplaces: 1
- Fireplace features: Masonry, Wood Burning
Interior area
- Total interior livable area: 1,720 sqft
Property
Parking
- Total spaces: 2
- Parking features: Driveway, Garage Faces Front, Garage, On Street
- Attached garage spaces: 2
- Has uncovered spaces: Yes
Features
- Levels: One
- Stories: 1
- Patio & porch: Rear Porch, Patio
- Exterior features: Private Yard, Rain Gutters
- Pool features: None
- Fencing: Wood
Lot
- Size: 9,583 sqft
- Features: Back Yard, Interior Lot, Lawn, Landscaped, Few Trees
- Residential vegetation: Grassed
Details
- Parcel number: 02415046
Construction
Type & style
- Home type: SingleFamily
- Architectural style: Ranch,Traditional,Detached
- Property subtype: Single Family Residence
Materials
- Brick
- Foundation: Slab
- Roof: Composition
Condition
- Year built: 1965
Utilities & green energy
- Sewer: Public Sewer
- Water: Public
- Utilities for property: Electricity Available, Electricity Connected, Natural Gas Available, Sewer Available, Separate Meters, Water Available, Cable Available
Community & neighborhood
Security
- Security features: Security System, Smoke Detector(s)
Community
- Community features: Curbs
Location
- Region: Fort Worth
- Subdivision: Ridglea Hills Add
Other
Other facts
- Listing terms: Cash,Conventional,FHA,VA Loan
Price history
| Date | Event | Price |
|---|---|---|
| 9/10/2025 | Sold | -- |
Source: NTREIS #20995938 Report a problem | ||
| 8/5/2025 | Pending sale | $355,000$206/sqft |
Source: NTREIS #20995938 Report a problem | ||
| 7/29/2025 | Contingent | $355,000$206/sqft |
Source: NTREIS #20995938 Report a problem | ||
| 7/13/2025 | Listed for sale | $355,000-2.7%$206/sqft |
Source: NTREIS #20995938 Report a problem | ||
| 6/24/2025 | Listing removed | $364,900$212/sqft |
Source: NTREIS #20826140 Report a problem | ||
Public tax history
| Year | Property taxes | Tax assessment |
|---|---|---|
| 2024 | $8,577 +2% | $382,219 +2.9% |
| 2023 | $8,407 +11.4% | $371,557 +28% |
| 2022 | $7,548 +7% | $290,371 +10.7% |
Find assessor info on the county website
Neighborhood: Ridglea Hills
Nearby schools
GreatSchools rating
- 4/10Ridglea Hills Elementary SchoolGrades: PK-5Distance: 0.4 mi
- 3/10Monnig Middle SchoolGrades: 6-8Distance: 1.8 mi
- 3/10Arlington Heights High SchoolGrades: 9-12Distance: 3.4 mi
Schools provided by the listing agent
- Elementary: Ridgleahil
- Middle: Monnig
- High: Arlngtnhts
- District: Fort Worth ISD
Source: NTREIS. This data may not be complete. We recommend contacting the local school district to confirm school assignments for this home.
Get a cash offer in 3 minutes
Find out how much your home could sell for in as little as 3 minutes with a no-obligation cash offer.
Estimated market value$351,200
Get a cash offer in 3 minutes
Find out how much your home could sell for in as little as 3 minutes with a no-obligation cash offer.
Estimated market value
$351,200



