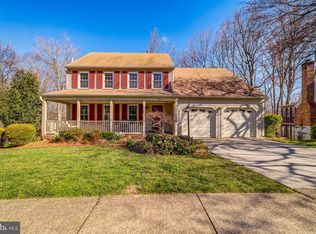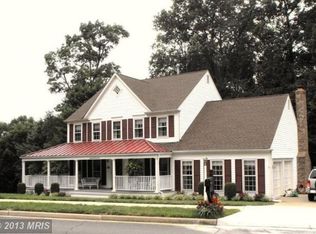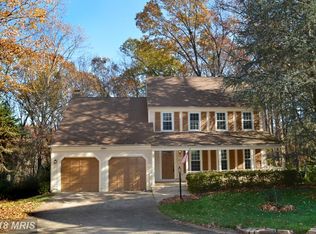Sold for $1,300,000
$1,300,000
6815 Bluecurl Cir, Springfield, VA 22152
5beds
3,090sqft
Single Family Residence
Built in 1984
0.32 Acres Lot
$1,311,900 Zestimate®
$421/sqft
$4,142 Estimated rent
Home value
$1,311,900
$1.23M - $1.39M
$4,142/mo
Zestimate® history
Loading...
Owner options
Explore your selling options
What's special
Welcome to your dream home at 6815 Bluecurl Cir, Springfield, VA—a stunning Hampton model colonial in beautiful Daventry. This home has been lovingly and meticulously renovated throughout. This impeccable spacious home offers five generously sized bedrooms and 3.5 beautifully renovated bathrooms. The heart of the home is the newly renovated chef's kitchen. Every inch of this kitchen is stunning and a dream for entertaining. The doors off the family room fling wide open onto a screened porch, which attaches to a generously-sized deck. The living areas in this home are adorned elegant hardwood floors and custom moldings creating a classy, warm and inviting atmosphere. The primary suite is a true sanctuary, complete with an ensuite bathroom featuring a soaking tub, separate shower, heated floors and dual sinks. Between the bathroom and the bedroom is a generously sized sunny room that would be perfect for a home office or a reading nook. The closets in this space are custom and abundant. Be sure to enjoy the uploaded virtual tour of this home. Al rooms but the lower level spacious storage room have been scanned so that you can appreciate the attention to detail paid in caring for and upgrading this home. Enjoy the benefits of Daventry community amenities such as the pool, the newly renovated pickleball courts, tot lots and a community room. With its impeccable design and thoughtful renovations, this home is ready to welcome its next chapter. This is very possibly the Daventry gem you have been waiting for. Ask your agent for details on all the work the owners have done to this magnificant home.
Zillow last checked: 8 hours ago
Listing updated: December 10, 2025 at 09:09am
Listed by:
Natalie Perdue 703-505-3570,
Compass,
Co-Listing Agent: Janice Buckley 571-239-2792,
Compass
Bought with:
Non Member
Metropolitan Regional Information Systems, Inc.
Source: Bright MLS,MLS#: VAFX2262270
Facts & features
Interior
Bedrooms & bathrooms
- Bedrooms: 5
- Bathrooms: 4
- Full bathrooms: 3
- 1/2 bathrooms: 1
- Main level bathrooms: 1
Primary bedroom
- Level: Upper
Bedroom 1
- Level: Lower
Bedroom 2
- Features: Flooring - Carpet
- Level: Upper
- Area: 221 Square Feet
- Dimensions: 17 X 13
Bedroom 3
- Features: Flooring - Carpet
- Level: Upper
- Area: 132 Square Feet
- Dimensions: 12 X 11
Bedroom 4
- Features: Flooring - Carpet
- Level: Upper
- Area: 121 Square Feet
- Dimensions: 11 X 11
Bathroom 1
- Level: Lower
Bathroom 1
- Level: Upper
Bathroom 2
- Level: Upper
Den
- Features: Flooring - Carpet
- Level: Main
- Area: 120 Square Feet
- Dimensions: 12 X 10
Dining room
- Features: Flooring - Carpet
- Level: Main
- Area: 143 Square Feet
- Dimensions: 13 X 11
Family room
- Features: Flooring - Carpet
- Level: Main
- Area: 260 Square Feet
- Dimensions: 20 X 13
Half bath
- Level: Main
Kitchen
- Features: Flooring - Vinyl
- Level: Main
- Area: 260 Square Feet
- Dimensions: 20 X 13
Laundry
- Level: Unspecified
Sitting room
- Features: Flooring - Carpet
- Level: Upper
- Area: 150 Square Feet
- Dimensions: 15 X 10
Study
- Level: Unspecified
Heating
- Forced Air, Natural Gas
Cooling
- Ceiling Fan(s), Central Air, Whole House Fan, Electric
Appliances
- Included: Dishwasher, Disposal, Exhaust Fan, Ice Maker, Intercom, Microwave, Double Oven, Oven, Refrigerator, Gas Water Heater
- Laundry: Main Level, Laundry Room
Features
- Kitchen - Table Space, Attic/House Fan, Soaking Tub, Bathroom - Walk-In Shower, Ceiling Fan(s), Chair Railings, Crown Molding, Formal/Separate Dining Room, Kitchen - Gourmet, Kitchen Island, Upgraded Countertops
- Flooring: Hardwood, Carpet, Wood
- Doors: Insulated, Six Panel, Sliding Glass, Storm Door(s)
- Windows: Bay/Bow, Skylight(s)
- Basement: Rear Entrance,Full,Walk-Out Access,Partially Finished
- Number of fireplaces: 1
- Fireplace features: Glass Doors
Interior area
- Total structure area: 3,435
- Total interior livable area: 3,090 sqft
- Finished area above ground: 2,290
- Finished area below ground: 800
Property
Parking
- Total spaces: 4
- Parking features: Garage Door Opener, Attached, Driveway
- Garage spaces: 2
- Uncovered spaces: 2
Accessibility
- Accessibility features: None
Features
- Levels: Three
- Stories: 3
- Patio & porch: Deck, Screened, Patio
- Exterior features: Extensive Hardscape, Lighting, Street Lights
- Pool features: Community
- Has view: Yes
- View description: Trees/Woods
Lot
- Size: 0.32 Acres
- Features: Backs - Open Common Area, Backs - Parkland, Backs to Trees, Cul-De-Sac, Suburban
Details
- Additional structures: Above Grade, Below Grade
- Parcel number: 0892 14110028
- Zoning: 303
- Special conditions: Standard
Construction
Type & style
- Home type: SingleFamily
- Architectural style: Colonial
- Property subtype: Single Family Residence
Materials
- Aluminum Siding
- Foundation: Permanent
- Roof: Shingle
Condition
- Excellent
- New construction: No
- Year built: 1984
Details
- Builder model: HAMPTON
Utilities & green energy
- Sewer: Public Sewer
- Water: Public
- Utilities for property: Cable Available
Community & neighborhood
Community
- Community features: Pool
Location
- Region: Springfield
- Subdivision: Daventry
Other
Other facts
- Listing agreement: Exclusive Agency
- Listing terms: Cash,Conventional,VA Loan
- Ownership: Fee Simple
Price history
| Date | Event | Price |
|---|---|---|
| 11/14/2025 | Sold | $1,300,000$421/sqft |
Source: | ||
| 10/7/2025 | Pending sale | $1,300,000$421/sqft |
Source: | ||
| 10/2/2025 | Listed for sale | $1,300,000+267.2%$421/sqft |
Source: | ||
| 7/16/1999 | Sold | $354,000+23.1%$115/sqft |
Source: Public Record Report a problem | ||
| 6/13/1995 | Sold | $287,500$93/sqft |
Source: Public Record Report a problem | ||
Public tax history
| Year | Property taxes | Tax assessment |
|---|---|---|
| 2025 | $11,583 +4.7% | $1,001,950 +4.9% |
| 2024 | $11,065 +8.1% | $955,120 +5.3% |
| 2023 | $10,237 +11.7% | $907,120 +13.2% |
Find assessor info on the county website
Neighborhood: 22152
Nearby schools
GreatSchools rating
- 7/10West Springfield Elementary SchoolGrades: PK-6Distance: 0.4 mi
- 6/10Irving Middle SchoolGrades: 7-8Distance: 1.1 mi
- 9/10West Springfield High SchoolGrades: 9-12Distance: 1.9 mi
Schools provided by the listing agent
- Elementary: West Springfield
- Middle: Irving
- High: West Springfield
- District: Fairfax County Public Schools
Source: Bright MLS. This data may not be complete. We recommend contacting the local school district to confirm school assignments for this home.
Get a cash offer in 3 minutes
Find out how much your home could sell for in as little as 3 minutes with a no-obligation cash offer.
Estimated market value$1,311,900
Get a cash offer in 3 minutes
Find out how much your home could sell for in as little as 3 minutes with a no-obligation cash offer.
Estimated market value
$1,311,900


