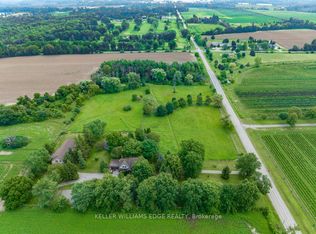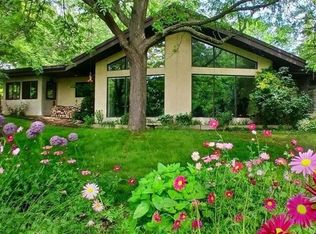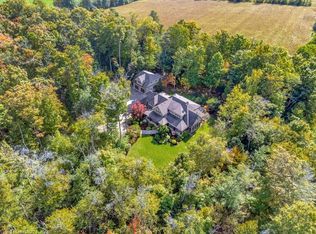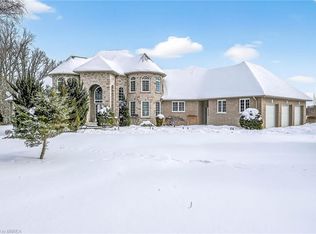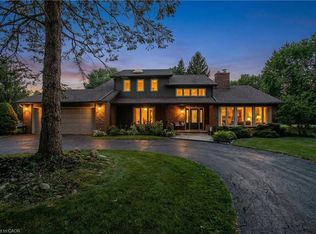682 Westover Rd, Flamborough, ON L8B 1P7
What's special
- 125 days |
- 82 |
- 8 |
Zillow last checked: 8 hours ago
Listing updated: February 19, 2026 at 07:58am
Ian Mcsporran, Broker,
Keller Williams Edge Realty,
Abigail Glugosh, Salesperson,
Keller Williams Edge Realty
Facts & features
Interior
Bedrooms & bathrooms
- Bedrooms: 6
- Bathrooms: 5
- Full bathrooms: 3
- 1/2 bathrooms: 2
- Main level bathrooms: 2
Other
- Level: Second
- Area: 221.91
- Dimensions: 17ft. 7in. x 13ft. 0in. x 0ft. 0in.
Bedroom
- Level: Second
- Area: 13.29
- Dimensions: 13ft. 3in. x 1ft. 2in.
Bedroom
- Level: Second
- Area: 121.2
- Dimensions: 12ft. 0in. x 10ft. 10in. x 0ft. 0in.
Bedroom
- Level: Second
- Area: 101.2
- Dimensions: 10ft. 8in. x 10ft. 4in.
Other
- Features: Fireplace, Walk-in Closet
- Level: Second
- Area: 222.12
- Dimensions: 17ft. 6in. x 13ft. 2in.
Bedroom
- Level: Second
- Area: 111.31
- Dimensions: 11ft. 1in. x 10ft. 11in.
Bathroom
- Features: 2-Piece
- Level: Main
- Area: 24
- Dimensions: 6ft. 0in. x 4ft. 0in. x 0ft. 0in.
Bathroom
- Features: 5+ Piece, Ensuite
- Level: Second
- Area: 136.56
- Dimensions: 15ft. 4in. x 9ft. 8in.
Bathroom
- Features: 3-Piece, Linen Closet
- Level: Second
- Area: 81.06
- Dimensions: 10ft. 7in. x 8ft. 5in.
Bathroom
- Features: 2-Piece
- Level: Main
- Area: 0
- Dimensions: 0 x 0
Bathroom
- Features: 4-Piece
- Level: Second
- Area: 0
- Dimensions: 0 x 0
Dining room
- Features: Bay Window, Crown Moulding
- Level: Main
- Area: 183.92
- Dimensions: 14ft. 4in. x 13ft. 10in.
Eat in kitchen
- Level: Main
- Area: 121.42
- Dimensions: 12ft. 1in. x 10ft. 11in.
Foyer
- Features: Crown Moulding
- Level: Main
- Area: 0
- Dimensions: 0 x 0
Foyer
- Description: Main House Unit B
- Level: Main
- Area: 0
- Dimensions: 0 x 0
Kitchen
- Features: Inside Entry
- Level: Main
- Area: 222.11
- Dimensions: 17ft. 2in. x 13ft. 5in.
Laundry
- Level: Main
- Area: 50.7
- Dimensions: 10ft. 2in. x 5ft. 6in.
Living room
- Features: Crown Moulding, Fireplace
- Level: Main
- Area: 209.59
- Dimensions: 16ft. 11in. x 13ft. 1in.
Other
- Features: Fireplace, Inside Entry
- Level: Main
- Area: 444.91
- Dimensions: 26ft. 11in. x 17ft. 4in.
Office
- Features: Bay Window, Crown Moulding
- Level: Main
- Area: 133.42
- Dimensions: 12ft. 2in. x 11ft. 10in.
Heating
- Forced Air, Natural Gas, Other
Cooling
- Central Air, Other
Appliances
- Included: Water Purifier, Water Softener
- Laundry: In-Suite, Other
Features
- Auto Garage Door Remote(s), Separate Hydro Meters, Sewage Pump
- Basement: Full,Unfinished,Sump Pump
- Has fireplace: Yes
- Fireplace features: Gas, Wood Burning
Interior area
- Total structure area: 3,960
- Total interior livable area: 3,960 sqft
- Finished area above ground: 3,960
Video & virtual tour
Property
Parking
- Total spaces: 18
- Parking features: Attached Garage, Asphalt, Built-In, Private Drive Single Wide, Private Drive Double Wide, RV / Truck Parking
- Attached garage spaces: 2
- Uncovered spaces: 16
Features
- Exterior features: Separate Hydro Meters, Other
- Waterfront features: River/Stream
- Frontage type: East
- Frontage length: 847.00
Lot
- Size: 10.27 Acres
- Dimensions: 847 x 528
- Features: Rural, Rectangular, Near Golf Course, Park, Quiet Area, Other
Details
- Additional structures: Other
- Parcel number: 175420137
- Zoning: P6, A1
Construction
Type & style
- Home type: SingleFamily
- Architectural style: Two Story
- Property subtype: Single Family Residence, Residential
Materials
- Brick, Other
- Foundation: Concrete Block, Other
- Roof: Asphalt Shing
Condition
- 51-99 Years
- New construction: No
Utilities & green energy
- Sewer: Septic Tank
- Water: Drilled Well, Well
Community & HOA
Location
- Region: Flamborough
Financial & listing details
- Price per square foot: C$556/sqft
- Annual tax amount: C$10,341
- Date on market: 10/21/2025
- Inclusions: Other, *see Schedule C*
- Exclusions: *see Schedule C*
By pressing Contact Agent, you agree that the real estate professional identified above may call/text you about your search, which may involve use of automated means and pre-recorded/artificial voices. You don't need to consent as a condition of buying any property, goods, or services. Message/data rates may apply. You also agree to our Terms of Use. Zillow does not endorse any real estate professionals. We may share information about your recent and future site activity with your agent to help them understand what you're looking for in a home.
Price history
Price history
| Date | Event | Price |
|---|---|---|
| 10/21/2025 | Listed for sale | C$2,200,000C$556/sqft |
Source: ITSO #40781010 Report a problem | ||
Public tax history
Public tax history
Tax history is unavailable.Climate risks
Neighborhood: L8B
Nearby schools
GreatSchools rating
No schools nearby
We couldn't find any schools near this home.
Schools provided by the listing agent
- Elementary: -Rockton Elem-St. Augustine Ces
- High: -Dundas Valley Ss-St. Mary Css
Source: ITSO. This data may not be complete. We recommend contacting the local school district to confirm school assignments for this home.
