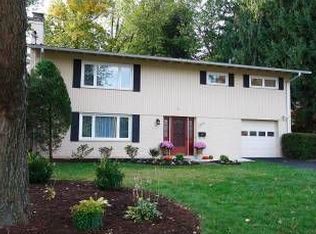Sold for $1,155,000 on 05/20/25
$1,155,000
6821 Old Chesterbrook Rd, McLean, VA 22101
3beds
1,713sqft
Single Family Residence
Built in 1958
10,500 Square Feet Lot
$1,145,800 Zestimate®
$674/sqft
$3,865 Estimated rent
Home value
$1,145,800
$1.08M - $1.23M
$3,865/mo
Zestimate® history
Loading...
Owner options
Explore your selling options
What's special
Welcome to this lovely well-maintained 3-bedroom, 2-bathroom single-family home with a one car garage, ideally located in one of McLean’s most desirable neighborhoods. Offering a perfect blend of comfort and convenience, this two-level home features a smart layout with all of the main living spaces thoughtfully arranged for easy living. Set on a prime lot, the backyard is peaceful and ideal for relaxation or entertaining. Recent updates include a new dishwasher, washing machine (2024) and an HVAC system in (2015), providing comfort and efficiency. Enjoy being close to everything—minutes from Arlington, Washington D.C., and Tysons Corner. Entertainment lovers will appreciate the proximity to Wolf Trap Amphitheater, while shoppers and commuters will benefit from nearby retail centers such as Tysons Galleria and Tysons Corner Mall as well as easy access to Chain Bridge Road, I-495, and the GW Parkway. Located in the sought-after McLean High School district, this home also offers a quiet, friendly neighborhood atmosphere. Enjoy traveling convenience to both Dulles International and Reagan National Airports just a short drive away! Don't miss this exceptional opportunity to own in a prime location that truly has it all. Enjoy the fully livable current home or build your dream home here! Submit your offer before it's gone!
Zillow last checked: 8 hours ago
Listing updated: May 20, 2025 at 08:17am
Listed by:
Natalie Wiggins 703-859-6316,
Redfin Corporation
Bought with:
NON MEMBER, 0225194075
Non Subscribing Office
Source: Bright MLS,MLS#: VAFX2236820
Facts & features
Interior
Bedrooms & bathrooms
- Bedrooms: 3
- Bathrooms: 2
- Full bathrooms: 2
Basement
- Area: 425
Heating
- Forced Air, Natural Gas
Cooling
- Central Air, Electric
Appliances
- Included: Microwave, Dishwasher, Disposal, Dryer, Washer, Refrigerator, Cooktop, Gas Water Heater
Features
- Flooring: Laminate, Hardwood
- Has basement: No
- Number of fireplaces: 2
Interior area
- Total structure area: 1,713
- Total interior livable area: 1,713 sqft
- Finished area above ground: 1,288
- Finished area below ground: 425
Property
Parking
- Total spaces: 2
- Parking features: Garage Faces Front, Garage Door Opener, Attached, Driveway
- Attached garage spaces: 1
- Uncovered spaces: 1
Accessibility
- Accessibility features: None
Features
- Levels: Two
- Stories: 2
- Exterior features: Lighting
- Pool features: None
Lot
- Size: 10,500 sqft
Details
- Additional structures: Above Grade, Below Grade
- Parcel number: 0304 29 0077
- Zoning: 130
- Special conditions: Standard
Construction
Type & style
- Home type: SingleFamily
- Architectural style: Raised Ranch/Rambler
- Property subtype: Single Family Residence
Materials
- Other
- Foundation: Other
Condition
- New construction: No
- Year built: 1958
Utilities & green energy
- Sewer: Public Sewer
- Water: Public
Community & neighborhood
Location
- Region: Mclean
- Subdivision: Rosemont
Other
Other facts
- Listing agreement: Exclusive Right To Sell
- Ownership: Fee Simple
Price history
| Date | Event | Price |
|---|---|---|
| 5/20/2025 | Sold | $1,155,000-7.6%$674/sqft |
Source: | ||
| 5/7/2025 | Pending sale | $1,250,000$730/sqft |
Source: | ||
| 5/1/2025 | Listed for sale | $1,250,000$730/sqft |
Source: | ||
| 4/24/2025 | Listing removed | $1,250,000$730/sqft |
Source: | ||
| 4/16/2025 | Price change | $1,250,000-3.1%$730/sqft |
Source: | ||
Public tax history
| Year | Property taxes | Tax assessment |
|---|---|---|
| 2025 | $12,743 +12.1% | $1,080,820 +12.4% |
| 2024 | $11,363 +4.3% | $961,740 +1.7% |
| 2023 | $10,891 +10.8% | $945,770 +12.3% |
Find assessor info on the county website
Neighborhood: 22101
Nearby schools
GreatSchools rating
- 8/10Kent Gardens Elementary SchoolGrades: PK-6Distance: 0.5 mi
- 8/10Longfellow Middle SchoolGrades: 7-8Distance: 1.2 mi
- 9/10Mclean High SchoolGrades: 9-12Distance: 0.3 mi
Schools provided by the listing agent
- Elementary: Kent Gardens
- Middle: Longfellow
- High: Mclean
- District: Fairfax County Public Schools
Source: Bright MLS. This data may not be complete. We recommend contacting the local school district to confirm school assignments for this home.
Get a cash offer in 3 minutes
Find out how much your home could sell for in as little as 3 minutes with a no-obligation cash offer.
Estimated market value
$1,145,800
Get a cash offer in 3 minutes
Find out how much your home could sell for in as little as 3 minutes with a no-obligation cash offer.
Estimated market value
$1,145,800
