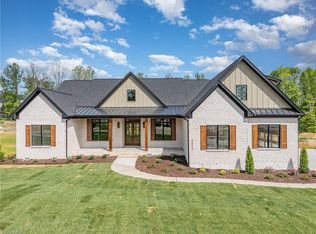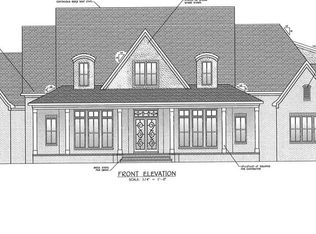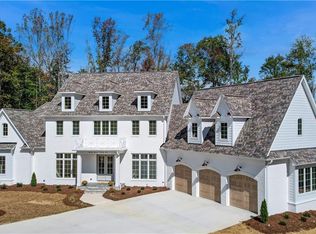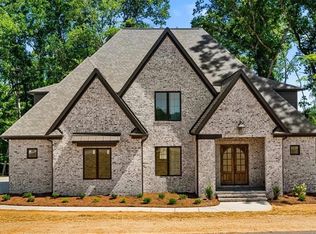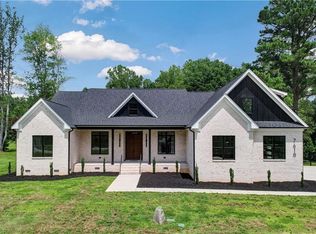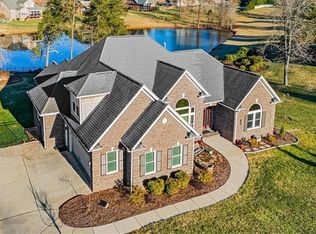Welcome to this elegant 4 bed, 4.5 bath custom home by Naylor Custom Homes. This residence offers luxury and versatility, perfect for modern living. The main level features an expansive primary bedroom with high end en suite featuring a free standing tub, walk in shower, dual vanities and an impressive walk in closet. The main floor also boasts two guest suites, along with a dedicated office ideal for remote work. At the heart of the home you'll find the great room with gas fireplace and built-ins, overlooking the chef’s kitchen with a large center island, walk-in pantry, and adjacent dining room. Step outside to enjoy the screened-in porch with cozy fireplace...perfect for entertaining. Upstairs you'll find a spacious 4th bedroom and bath and huge bonus room just waiting for family fun! Offering high-end design and exceptional craftsmanship throughout! This homesite can accommodate a future pool. Community pool and clubhouse! Estimated completion December 2025.
Pending
$1,229,000
6827 Shields Dr, Oak Ridge, NC 27310
4beds
4,076sqft
Est.:
Stick/Site Built, Residential, Single Family Residence
Built in 2025
1.13 Acres Lot
$-- Zestimate®
$--/sqft
$125/mo HOA
What's special
Gas fireplaceHuge bonus roomCozy fireplaceDedicated officeWalk in showerLarge center islandScreened-in porch
- 81 days |
- 545 |
- 12 |
Zillow last checked: 8 hours ago
Listing updated: 13 hours ago
Listed by:
Jason Thomas Smith 336-451-4921,
Howard Hanna Allen Tate Summerfield,
Tonya L. Gilbert 336-215-7138,
Howard Hanna Allen Tate Summerfield
Source: Triad MLS,MLS#: 1178720 Originating MLS: Greensboro
Originating MLS: Greensboro
Facts & features
Interior
Bedrooms & bathrooms
- Bedrooms: 4
- Bathrooms: 5
- Full bathrooms: 4
- 1/2 bathrooms: 1
- Main level bathrooms: 4
Primary bedroom
- Level: Main
- Dimensions: 15 x 15
Bedroom 2
- Level: Main
- Dimensions: 13.42 x 12
Bedroom 3
- Level: Main
- Dimensions: 12 x 12
Bedroom 4
- Level: Second
- Dimensions: 14 x 12.42
Bonus room
- Level: Second
- Dimensions: 29 x 15
Dining room
- Level: Main
- Dimensions: 13 x 11.42
Great room
- Level: Main
- Dimensions: 26.42 x 18.42
Kitchen
- Level: Main
- Dimensions: 21 x 12.42
Laundry
- Level: Main
- Dimensions: 11.67 x 10
Office
- Level: Main
- Dimensions: 12 x 12
Heating
- Forced Air, Heat Pump, Electric, Natural Gas
Cooling
- Central Air
Appliances
- Included: Microwave, Dishwasher, Gas Cooktop, Tankless Water Heater
- Laundry: Main Level, Washer Hookup
Features
- Great Room, Built-in Features, Ceiling Fan(s), Dead Bolt(s), Freestanding Tub, Kitchen Island, Pantry, Separate Shower
- Flooring: Carpet, Tile, Wood
- Doors: Insulated Doors
- Windows: Insulated Windows
- Basement: Crawl Space
- Number of fireplaces: 2
- Fireplace features: Gas Log, Great Room, See Remarks
Interior area
- Total structure area: 4,076
- Total interior livable area: 4,076 sqft
- Finished area above ground: 4,076
Property
Parking
- Total spaces: 3
- Parking features: Driveway, Garage, Garage Door Opener, Attached, Garage Faces Side
- Attached garage spaces: 3
- Has uncovered spaces: Yes
Features
- Levels: Two
- Stories: 2
- Patio & porch: Porch
- Pool features: Community
Lot
- Size: 1.13 Acres
- Features: Not in Flood Zone
Details
- Parcel number: 238179
- Zoning: CU-PDR
- Special conditions: Owner Sale
Construction
Type & style
- Home type: SingleFamily
- Property subtype: Stick/Site Built, Residential, Single Family Residence
Materials
- Brick, Cement Siding, Vinyl Siding
Condition
- Under Construction,New Construction
- New construction: Yes
- Year built: 2025
Utilities & green energy
- Sewer: Septic Tank
- Water: Well
Community & HOA
Community
- Subdivision: Riverside At Oak Ridge
HOA
- Has HOA: Yes
- HOA fee: $1,500 annually
Location
- Region: Oak Ridge
Financial & listing details
- Tax assessed value: $100,000
- Annual tax amount: $933
- Date on market: 10/27/2025
- Cumulative days on market: 82 days
- Listing agreement: Exclusive Right To Sell
- Listing terms: Cash,Conventional
Estimated market value
Not available
Estimated sales range
Not available
Not available
Price history
Price history
| Date | Event | Price |
|---|---|---|
| 10/27/2025 | Price change | $1,229,000+644.8% |
Source: | ||
| 4/25/2025 | Listed for sale | -- |
Source: | ||
| 6/11/2024 | Sold | $165,000$40/sqft |
Source: Public Record Report a problem | ||
Public tax history
Public tax history
| Year | Property taxes | Tax assessment |
|---|---|---|
| 2025 | $933 | $100,000 |
| 2024 | $933 | $100,000 |
Find assessor info on the county website
BuyAbility℠ payment
Est. payment
$7,446/mo
Principal & interest
$6072
Property taxes
$819
Other costs
$555
Climate risks
Neighborhood: 27310
Nearby schools
GreatSchools rating
- 10/10Oak Ridge Elementary SchoolGrades: PK-5Distance: 1.6 mi
- 8/10Northwest Guilford Middle SchoolGrades: 6-8Distance: 4.1 mi
- 9/10Northwest Guilford High SchoolGrades: 9-12Distance: 4 mi
Schools provided by the listing agent
- Elementary: Oak Ridge
- Middle: Northwest
- High: Northwest
Source: Triad MLS. This data may not be complete. We recommend contacting the local school district to confirm school assignments for this home.
- Loading
