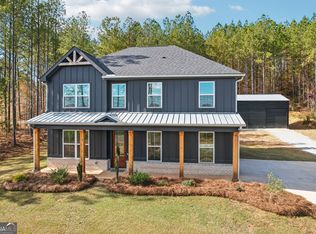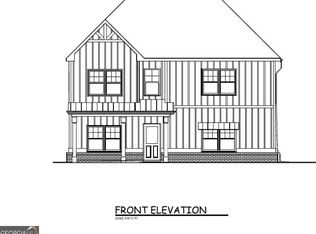Closed
$545,000
683 Millen Rd, Monticello, GA 31064
4beds
2,685sqft
Single Family Residence
Built in 2025
16.48 Acres Lot
$543,900 Zestimate®
$203/sqft
$3,303 Estimated rent
Home value
$543,900
Estimated sales range
Not available
$3,303/mo
Zestimate® history
Loading...
Owner options
Explore your selling options
What's special
Welcome to this beautiful 4-bed, 3.5-bath custom build by Rockin L Homes, located on a quiet country road surrounded by private wooded estate lots. This elegant modern farmhouse comes with a master on the main and all the upgrades: matte black plumbing and light fixtures throughout, custom cabinetry, stainless steel kitchen appliances, granite countertops, a brick wood-burning fireplace, a freestanding tub, a tile shower with a framed shower door, and LVP throughout. Step outside to your well-manicured landscape surrounded by wildlife. You will enjoy sitting on your rocking chair front porch taking in the country view and surrounding wildlife or riding your ATV on trails already cleared for you. The location offers convenience, just 20 minutes from downtown Monticello and 30 minutes from downtown Covington. It's also only 10 minutes from the Clybel wildlife preserve, perfect for outdoor enthusiasts, offering a variety of activities from fishing to hunting, horseback riding to hiking. Don't miss out on your chance at paradise on the last available lot in Hardy Creek Estates. Builder incentives consist of one of the following: extra appliances (fridge/washer/dryer) or $5,000 for closing with our preferred lender.
Zillow last checked: 8 hours ago
Listing updated: September 18, 2025 at 08:03am
Listed by:
Joseph Stockdale 678-634-3360,
Joe Stockdale Real Estate
Bought with:
Kim Diamond, 413644
Joe Stockdale Real Estate
Source: GAMLS,MLS#: 10564054
Facts & features
Interior
Bedrooms & bathrooms
- Bedrooms: 4
- Bathrooms: 4
- Full bathrooms: 3
- 1/2 bathrooms: 1
- Main level bathrooms: 1
- Main level bedrooms: 1
Dining room
- Features: Separate Room
Kitchen
- Features: Breakfast Area, Breakfast Bar, Country Kitchen, Kitchen Island, Solid Surface Counters, Walk-in Pantry
Heating
- Central, Electric
Cooling
- Central Air, Electric
Appliances
- Included: Dishwasher, Oven/Range (Combo)
- Laundry: Common Area, Mud Room
Features
- Double Vanity, High Ceilings, Master On Main Level, Separate Shower, Soaking Tub, Walk-In Closet(s)
- Flooring: Laminate, Vinyl
- Basement: None
- Number of fireplaces: 1
- Fireplace features: Family Room
- Common walls with other units/homes: No Common Walls
Interior area
- Total structure area: 2,685
- Total interior livable area: 2,685 sqft
- Finished area above ground: 2,685
- Finished area below ground: 0
Property
Parking
- Total spaces: 2
- Parking features: Garage
- Has garage: Yes
Features
- Levels: Two
- Stories: 2
- Patio & porch: Patio
- Has view: Yes
- View description: Seasonal View
- Waterfront features: Stream
Lot
- Size: 16.48 Acres
- Features: Level, Open Lot, Private
- Residential vegetation: Cleared, Grassed, Partially Wooded
Details
- Parcel number: 026 054B008
- Special conditions: Agent/Seller Relationship
Construction
Type & style
- Home type: SingleFamily
- Architectural style: Craftsman
- Property subtype: Single Family Residence
Materials
- Concrete
- Foundation: Slab
- Roof: Composition
Condition
- New Construction
- New construction: Yes
- Year built: 2025
Details
- Warranty included: Yes
Utilities & green energy
- Sewer: Septic Tank
- Water: Well
- Utilities for property: Cable Available, Electricity Available, High Speed Internet, Water Available
Community & neighborhood
Community
- Community features: None
Location
- Region: Monticello
- Subdivision: Hardy Creek Estates
Other
Other facts
- Listing agreement: Exclusive Right To Sell
- Listing terms: Cash,Conventional,FHA,USDA Loan,VA Loan
Price history
| Date | Event | Price |
|---|---|---|
| 9/18/2025 | Sold | $545,000$203/sqft |
Source: | ||
| 8/10/2025 | Pending sale | $545,000$203/sqft |
Source: | ||
| 8/6/2025 | Listed for sale | $545,000$203/sqft |
Source: | ||
| 8/5/2025 | Pending sale | $545,000$203/sqft |
Source: | ||
| 7/15/2025 | Listed for sale | $545,000$203/sqft |
Source: | ||
Public tax history
Tax history is unavailable.
Neighborhood: 31064
Nearby schools
GreatSchools rating
- 5/10Washington Park Elementary SchoolGrades: 3-5Distance: 6.7 mi
- 4/10Jasper County Middle SchoolGrades: 6-8Distance: 7.4 mi
- 6/10Jasper County High SchoolGrades: 9-12Distance: 5.6 mi
Schools provided by the listing agent
- Elementary: Jasper County Primary
- Middle: Jasper County
- High: Jasper County
Source: GAMLS. This data may not be complete. We recommend contacting the local school district to confirm school assignments for this home.
Get a cash offer in 3 minutes
Find out how much your home could sell for in as little as 3 minutes with a no-obligation cash offer.
Estimated market value$543,900
Get a cash offer in 3 minutes
Find out how much your home could sell for in as little as 3 minutes with a no-obligation cash offer.
Estimated market value
$543,900

