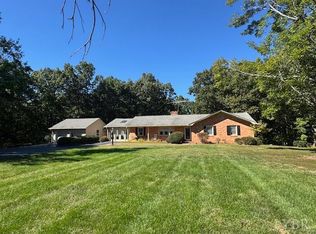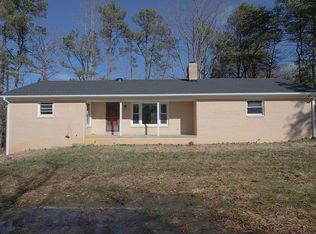Sold for $260,000 on 05/05/25
$260,000
683 Morning Star Rd, Appomattox, VA 24522
2beds
1,766sqft
Single Family Residence
Built in 1961
5.14 Acres Lot
$264,500 Zestimate®
$147/sqft
$1,759 Estimated rent
Home value
$264,500
Estimated sales range
Not available
$1,759/mo
Zestimate® history
Loading...
Owner options
Explore your selling options
What's special
OPEN HOUSE has been cancelled. Find convenience and privacy in this custom built one-level brick ranch on over 5 level acres. With low maintenance exterior, energy-efficient windows and heating options you will stay cozy and comfortable in all seasons. An expansive family room is perfect for gatherings centered around a wood-burning fireplace anchored by built-in bookshelves and desk. Enjoy the additional craftsmanship of solid wood custom cabinetry throughout the Kitchen. Use the casual eat-in space with family or entertain friends in the formal dining room. Relax in your expansive master suite with private bath. Main floor laundry. Additional Kitchen downstairs with flexible space including room decorated as a third bedroom - possible mother-in law suite. Well preserved hard wood floors throughout main floor. All appliances will convey. Roof is less than 5 years old. New oversized gutters with leaf guards. Screen porch and deck. Two storage sheds with electricity.
Zillow last checked: 8 hours ago
Listing updated: May 05, 2025 at 04:31pm
Listed by:
Patty Brooks 434-546-3998 pattybrooksrealtor@gmail.com,
The Real Estate Advantage
Bought with:
Tim Bushnell, 0225265668
Keller Williams
Source: LMLS,MLS#: 358095 Originating MLS: Lynchburg Board of Realtors
Originating MLS: Lynchburg Board of Realtors
Facts & features
Interior
Bedrooms & bathrooms
- Bedrooms: 2
- Bathrooms: 3
- Full bathrooms: 2
- 1/2 bathrooms: 1
Primary bedroom
- Level: First
- Area: 299.52
- Dimensions: 23.4 x 12.8
Bedroom
- Dimensions: 0 x 0
Bedroom 2
- Level: First
- Area: 104.4
- Dimensions: 11.6 x 9
Bedroom 3
- Area: 0
- Dimensions: 0 x 0
Bedroom 4
- Area: 0
- Dimensions: 0 x 0
Bedroom 5
- Area: 0
- Dimensions: 0 x 0
Dining room
- Level: First
- Area: 121.9
- Dimensions: 10.6 x 11.5
Family room
- Area: 0
- Dimensions: 0 x 0
Great room
- Area: 0
- Dimensions: 0 x 0
Kitchen
- Level: First
- Area: 212.28
- Dimensions: 18.3 x 11.6
Living room
- Level: First
- Area: 279
- Dimensions: 18.6 x 15
Office
- Level: Below Grade
- Area: 127.07
- Dimensions: 13.1 x 9.7
Heating
- Heat Pump, Wood Stove
Cooling
- Heat Pump
Appliances
- Included: Dishwasher, Microwave, Electric Range, Refrigerator, Electric Water Heater
- Laundry: Laundry Closet, Main Level
Features
- Main Level Bedroom, Primary Bed w/Bath, Separate Dining Room
- Flooring: Hardwood, Parquet, Vinyl
- Basement: Exterior Entry,Finished,Heated,Interior Entry
- Attic: Floored,Pull Down Stairs
- Number of fireplaces: 1
- Fireplace features: 1 Fireplace, Wood Burning
Interior area
- Total structure area: 1,766
- Total interior livable area: 1,766 sqft
- Finished area above ground: 1,173
- Finished area below ground: 593
Property
Parking
- Total spaces: 2
- Parking features: Off Street, Carport Parking (2 Car)
- Has garage: Yes
- Carport spaces: 2
Features
- Levels: One
- Patio & porch: Screened Porch
Lot
- Size: 5.14 Acres
Details
- Additional structures: Storage
- Parcel number: 77A83
Construction
Type & style
- Home type: SingleFamily
- Architectural style: Ranch
- Property subtype: Single Family Residence
Materials
- Brick
- Roof: Shingle
Condition
- Year built: 1961
Utilities & green energy
- Electric: Dominion Energy
- Sewer: Septic Tank
- Water: Well
Community & neighborhood
Location
- Region: Appomattox
Price history
| Date | Event | Price |
|---|---|---|
| 5/5/2025 | Sold | $260,000+0%$147/sqft |
Source: | ||
| 4/4/2025 | Pending sale | $259,900$147/sqft |
Source: | ||
| 3/31/2025 | Listed for sale | $259,900$147/sqft |
Source: | ||
Public tax history
| Year | Property taxes | Tax assessment |
|---|---|---|
| 2024 | $1,064 | $168,900 |
| 2023 | $1,064 -3.5% | $168,900 -3.5% |
| 2022 | $1,103 | $175,100 |
Find assessor info on the county website
Neighborhood: 24522
Nearby schools
GreatSchools rating
- NAAppomattox Primary SchoolGrades: PK-2Distance: 3.6 mi
- 7/10Appomattox Middle SchoolGrades: 6-8Distance: 3.1 mi
- 4/10Appomattox County High SchoolGrades: 9-12Distance: 2.9 mi

Get pre-qualified for a loan
At Zillow Home Loans, we can pre-qualify you in as little as 5 minutes with no impact to your credit score.An equal housing lender. NMLS #10287.

