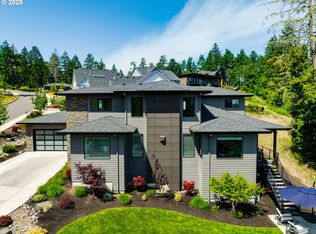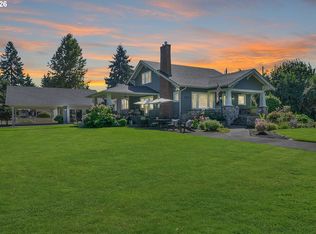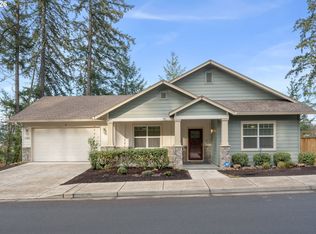Stunning custom home in one of Springfield’s premier neighborhoods, just minutes from Dorris Ranch. Thoughtfully designed and beautifully finished, this spacious residence offers luxury, comfort, and exceptional indoor–outdoor living on a rare one-acre lot.Step inside to an expansive open layout featuring vaulted ceilings, LVP floors, and walls of windows overlooking the landscaped grounds. The generous living room flows seamlessly into the dining area and gourmet kitchen—perfect for entertaining.The chef-inspired kitchen features a 6-burner Bertazzoni gas range with convection oven, griddle, and pot filler, along with a statement French door refrigerator, built-in wine fridge, and an oversized quartz island. A walk-in pantry with additional freezer provides outstanding storage.Retreat to the luxurious primary suite with double closets, extra built-ins, and French doors to the backyard. The spa-like ensuite includes a walk-in tile shower, soaking tub, and double sinks. The main level offers excellent separation of space with three additional bedrooms and two full bathrooms.Upstairs includes another bedroom, full bathroom, and a versatile bonus room ideal for guests, work, or play. The vaulted wood-lined covered deck creates a sophisticated outdoor living space, complete with built-in gas heaters and a custom fire pit for year-round enjoyment.The expansive one-acre lot features lush landscaping, raised garden beds, a sprinkler system, and a storage shed. With low county taxes yet minutes from Downtown Springfield and a short drive to Eugene, this exceptional property delivers convenience, comfort, and custom craftsmanship throughout.
Active
$1,350,000
683 Oak St, Springfield, OR 97477
5beds
3,154sqft
Est.:
Residential, Single Family Residence
Built in 2021
1 Acres Lot
$-- Zestimate®
$428/sqft
$-- HOA
What's special
Chef-inspired kitchenOne-acre lotCustom fire pitVaulted wood-lined covered deckBuilt-in gas heatersVaulted ceilingsRaised garden beds
- 410 days |
- 1,234 |
- 26 |
Zillow last checked: 8 hours ago
Listing updated: February 22, 2026 at 04:12pm
Listed by:
Stephanie Coats 541-554-9435,
Keller Williams Realty Eugene and Springfield
Source: RMLS (OR),MLS#: 233470943
Tour with a local agent
Facts & features
Interior
Bedrooms & bathrooms
- Bedrooms: 5
- Bathrooms: 4
- Full bathrooms: 4
- Main level bathrooms: 3
Rooms
- Room types: Bedroom 4, Bedroom 5, Utility Room, Bedroom 2, Bedroom 3, Dining Room, Family Room, Kitchen, Living Room, Primary Bedroom
Primary bedroom
- Features: Bathroom, French Doors, Bathtub, Double Closet, Double Sinks, Suite, Walkin Closet, Walkin Shower
- Level: Main
- Area: 294
- Dimensions: 14 x 21
Bedroom 2
- Features: Bathroom, Closet
- Level: Main
- Area: 165
- Dimensions: 11 x 15
Bedroom 3
- Features: Closet
- Level: Main
- Area: 132
- Dimensions: 12 x 11
Bedroom 4
- Features: Closet
- Level: Main
- Area: 132
- Dimensions: 12 x 11
Bedroom 5
- Features: Closet, Wallto Wall Carpet
- Level: Upper
- Area: 143
- Dimensions: 11 x 13
Dining room
- Features: French Doors
- Level: Main
Family room
- Features: Wallto Wall Carpet
- Level: Upper
- Area: 378
- Dimensions: 14 x 27
Kitchen
- Features: Dishwasher, Gourmet Kitchen, Island, Kitchen Dining Room Combo, Microwave, Pantry, Convection Oven, Free Standing Range, Plumbed For Ice Maker, Quartz
- Level: Main
Living room
- Features: French Doors, Wood Stove
- Level: Main
Heating
- Forced Air
Cooling
- Central Air
Appliances
- Included: Built-In Refrigerator, Convection Oven, Dishwasher, Free-Standing Gas Range, Microwave, Plumbed For Ice Maker, Range Hood, Stainless Steel Appliance(s), Wine Cooler, Free-Standing Range, Gas Water Heater
- Laundry: Laundry Room
Features
- High Ceilings, High Speed Internet, Quartz, Vaulted Ceiling(s), Closet, Built-in Features, Bathroom, Gourmet Kitchen, Kitchen Island, Kitchen Dining Room Combo, Pantry, Bathtub, Double Closet, Double Vanity, Suite, Walk-In Closet(s), Walkin Shower, Butlers Pantry, Pot Filler
- Flooring: Wall to Wall Carpet
- Doors: French Doors
- Windows: Double Pane Windows, Vinyl Frames
- Basement: Crawl Space
- Number of fireplaces: 1
- Fireplace features: Stove, Wood Burning Stove
Interior area
- Total structure area: 3,154
- Total interior livable area: 3,154 sqft
Video & virtual tour
Property
Parking
- Total spaces: 1
- Parking features: Driveway, Garage Door Opener, Attached
- Attached garage spaces: 1
- Has uncovered spaces: Yes
Accessibility
- Accessibility features: Main Floor Bedroom Bath, Accessibility
Features
- Levels: Two
- Stories: 2
- Patio & porch: Covered Deck, Covered Patio
- Exterior features: Fire Pit, Yard
- Has view: Yes
- View description: Mountain(s), Park/Greenbelt, Trees/Woods
Lot
- Size: 1 Acres
- Dimensions: 232 x 187
- Features: Trees, Sprinkler, Acres 1 to 3
Details
- Additional structures: ToolShed
- Parcel number: 1903535
- Zoning: R1
Construction
Type & style
- Home type: SingleFamily
- Architectural style: Custom Style
- Property subtype: Residential, Single Family Residence
Materials
- Cement Siding, Lap Siding
- Foundation: Concrete Perimeter
- Roof: Composition
Condition
- Approximately
- New construction: No
- Year built: 2021
Utilities & green energy
- Gas: Gas
- Sewer: Septic Tank
- Water: Well
- Utilities for property: Cable Connected
Community & HOA
Community
- Subdivision: Willamette Heights
HOA
- Has HOA: No
Location
- Region: Springfield
Financial & listing details
- Price per square foot: $428/sqft
- Tax assessed value: $810,534
- Annual tax amount: $6,082
- Date on market: 1/9/2025
- Listing terms: Cash,Conventional
- Road surface type: Paved
Estimated market value
Not available
Estimated sales range
Not available
$3,935/mo
Price history
Price history
| Date | Event | Price |
|---|---|---|
| 1/9/2025 | Listed for sale | $1,350,000$428/sqft |
Source: | ||
Public tax history
Public tax history
| Year | Property taxes | Tax assessment |
|---|---|---|
| 2025 | $6,083 +2.8% | $436,281 +3% |
| 2024 | $5,918 +1.3% | $423,574 +3% |
| 2023 | $5,840 +3.8% | $411,237 +3% |
| 2022 | $5,628 +611.3% | $399,260 +617.1% |
| 2021 | $791 +3% | $55,679 +3% |
| 2020 | $768 | $54,058 |
Find assessor info on the county website
BuyAbility℠ payment
Est. payment
$7,851/mo
Principal & interest
$6962
Property taxes
$889
Climate risks
Neighborhood: 97477
Nearby schools
GreatSchools rating
- 5/10Two Rivers Dos Rios Elementary SchoolGrades: K-5Distance: 1.2 mi
- 3/10Hamlin Middle SchoolGrades: 6-8Distance: 1.5 mi
- 4/10Springfield High SchoolGrades: 9-12Distance: 1.2 mi
Schools provided by the listing agent
- Elementary: Two Rivers
- Middle: Hamlin
- High: Springfield
Source: RMLS (OR). This data may not be complete. We recommend contacting the local school district to confirm school assignments for this home.




