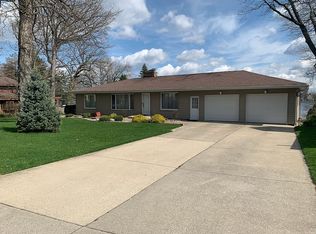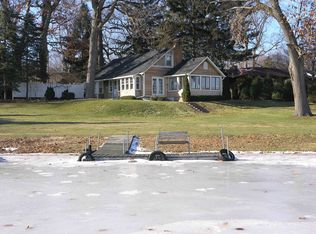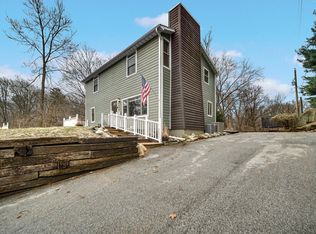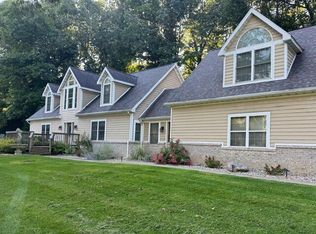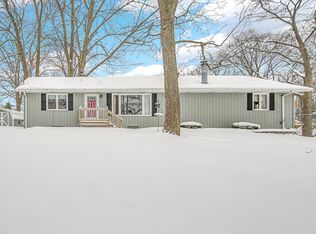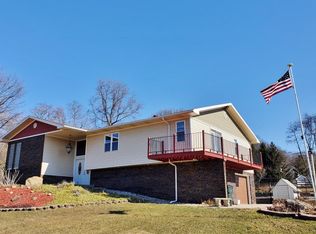Elevated Lakefront Retreat with lake frontage on Pine Lake and Expansive Views & Versatile Living Spaces. Set high above the waterline with commanding views of the lake and dock, this spacious home has over 3100 sq. ft. of living space, 5-bedroom, 3-bath, offers the perfect blend of comfort, character, and functionality. Designed with split living areas, the main level welcomes you with a grand living room anchored by a custom rock fireplace, ideal for cozy evenings or entertaining guests. The adjoining country-style kitchen comes fully equipped with all appliances, offering both charm and convenience. Three bedrooms are thoughtfully positioned on the main floor, while a separate family room with a classic brick fireplace provides a warm, relaxed space for gathering. Upstairs, the expansive primary suite serves as a private retreat, accompanied by an additional bedroom perfect for guests or a home office. Step outside to enjoy the large screened-in porch overlooking your backyard oasis, complete with a patio and sweeping lake views -- the perfect setting for morning coffee or sunset cocktails. With a two-car garage and direct access to the dock, this lakefront gem delivers both lifestyle and livability in one stunning package. ENJOY LAKELIFE LIVING!!!
Active
$649,000
683 Waverly Rd, La Porte, IN 46350
5beds
3,200sqft
Est.:
Single Family Residence
Built in 1950
0.33 Acres Lot
$624,500 Zestimate®
$203/sqft
$-- HOA
What's special
Country-style kitchenExpansive primary suiteLarge screened-in porchExpansive viewsSweeping lake viewsSeparate family roomVersatile living spaces
- 190 days |
- 1,700 |
- 54 |
Zillow last checked: 8 hours ago
Listing updated: February 25, 2026 at 10:33am
Listed by:
Michael Kremp,
REMAX County Wide 1st 219-362-9400
Source: NIRA,MLS#: 826420
Tour with a local agent
Facts & features
Interior
Bedrooms & bathrooms
- Bedrooms: 5
- Bathrooms: 3
- Full bathrooms: 2
- 3/4 bathrooms: 1
Rooms
- Room types: Bedroom 2, Other Room, Primary Bedroom, Living Room, Kitchen, Family Room, Dining Room, Bedroom 5, Bedroom 4, Bedroom 3
Primary bedroom
- Area: 336
- Dimensions: 24.0 x 14.0
Bedroom 2
- Area: 180
- Dimensions: 15.0 x 12.0
Bedroom 3
- Area: 120
- Dimensions: 12.0 x 10.0
Bedroom 4
- Area: 120
- Dimensions: 12.0 x 10.0
Bedroom 5
- Area: 216
- Dimensions: 18.0 x 12.0
Dining room
- Area: 216
- Dimensions: 18.0 x 12.0
Family room
- Description: Brick Fireplace
- Area: 180
- Dimensions: 15.0 x 12.0
Kitchen
- Area: 208
- Dimensions: 16.0 x 13.0
Living room
- Description: Custom stone Fireplace
- Area: 464
- Dimensions: 29.0 x 16.0
Other
- Area: 120
- Dimensions: 12.0 x 10.0
Other
- Description: Screened in Porch
- Area: 312
- Dimensions: 24.0 x 13.0
Heating
- Forced Air, Natural Gas
Appliances
- Included: Disposal, Refrigerator, Dishwasher
- Laundry: Lower Level
Features
- Ceiling Fan(s), Country Kitchen, Recessed Lighting, Open Floorplan
- Windows: Bay Window(s)
- Basement: Crawl Space,Unfinished
- Number of fireplaces: 2
- Fireplace features: Family Room, Great Room
Interior area
- Total structure area: 3,200
- Total interior livable area: 3,200 sqft
- Finished area above ground: 3,200
Property
Parking
- Total spaces: 2
- Parking features: Additional Parking
- Garage spaces: 2
Features
- Levels: Two
- Patio & porch: Enclosed, Screened
- Exterior features: Private Yard
- Fencing: Partial
- Has view: Yes
- View description: Lake, Water
- Has water view: Yes
- Water view: Lake,Water
- Waterfront features: Lake Front
Lot
- Size: 0.33 Acres
- Features: Back Yard, Private, Landscaped
Details
- Has additional parcels: Yes
- Parcel number: 460628477020000042
- Special conditions: None
Construction
Type & style
- Home type: SingleFamily
- Property subtype: Single Family Residence
Condition
- New construction: No
- Year built: 1950
Utilities & green energy
- Sewer: Septic Tank
- Water: Well
Community & HOA
Community
- Subdivision: Pine Lake Bluff
HOA
- Has HOA: No
Location
- Region: La Porte
Financial & listing details
- Price per square foot: $203/sqft
- Tax assessed value: $353,500
- Annual tax amount: $6,686
- Date on market: 8/21/2025
- Listing agreement: Exclusive Right To Sell
- Listing terms: Cash,Conventional
Estimated market value
$624,500
$593,000 - $656,000
$3,348/mo
Price history
Price history
| Date | Event | Price |
|---|---|---|
| 10/30/2025 | Price change | $649,000-5.3%$203/sqft |
Source: | ||
| 8/21/2025 | Listed for sale | $685,000+155.6%$214/sqft |
Source: | ||
| 3/24/2021 | Listing removed | -- |
Source: Owner Report a problem | ||
| 9/19/2018 | Listing removed | $1,800$1/sqft |
Source: Owner Report a problem | ||
| 9/9/2018 | Listed for rent | $1,800$1/sqft |
Source: Owner Report a problem | ||
| 11/10/2016 | Sold | $268,000-2%$84/sqft |
Source: | ||
| 9/22/2016 | Price change | $273,500-0.5%$85/sqft |
Source: Coldwell Banker Residential Brokerage - Porter County Office #401837 Report a problem | ||
| 7/21/2016 | Price change | $274,900-5.2%$86/sqft |
Source: MTM Realty Group #395125 Report a problem | ||
| 6/8/2016 | Listed for sale | $289,900+5.4%$91/sqft |
Source: MTM Realty Group #395125 Report a problem | ||
| 9/11/2012 | Listing removed | $275,000$86/sqft |
Source: EXIT 1 Realty #3068582 Report a problem | ||
| 8/14/2012 | Listed for sale | $275,000+15.5%$86/sqft |
Source: EXIT 1 Realty #3068582 Report a problem | ||
| 7/27/2012 | Sold | $238,000-10.2%$74/sqft |
Source: | ||
| 6/1/2012 | Price change | $265,000+6%$83/sqft |
Source: EXIT 1 Realty #12016663 Report a problem | ||
| 5/13/2012 | Price change | $250,000-5.7%$78/sqft |
Source: 1st XIT Inc #12016663 Report a problem | ||
| 5/2/2012 | Price change | $265,000-3.6%$83/sqft |
Source: 1st XIT Inc #12016663 Report a problem | ||
| 3/29/2012 | Listed for sale | $275,000$86/sqft |
Source: 1st XIT Inc #12016663 Report a problem | ||
Public tax history
Public tax history
| Year | Property taxes | Tax assessment |
|---|---|---|
| 2024 | $6,809 +4.8% | $353,500 +1.1% |
| 2023 | $6,499 +3% | $349,800 +4.7% |
| 2022 | $6,312 +21.9% | $334,200 +5.6% |
| 2021 | $5,180 +0.3% | $316,600 +18.4% |
| 2020 | $5,163 -2.8% | $267,500 |
| 2019 | $5,313 +7.2% | $267,500 |
| 2018 | $4,958 +99.2% | $267,500 +2.3% |
| 2017 | $2,489 -3.4% | $261,600 +2.4% |
| 2016 | $2,578 -1.6% | $255,500 -5% |
| 2014 | $2,620 +13.3% | $268,900 +6% |
| 2013 | $2,312 | $253,600 -38.2% |
| 2010 | -- | $410,200 +112.5% |
| 2006 | $2,236 | $193,000 +0.6% |
| 2005 | -- | $191,800 |
Find assessor info on the county website
BuyAbility℠ payment
Est. payment
$3,415/mo
Principal & interest
$3015
Property taxes
$400
Climate risks
Neighborhood: 46350
Nearby schools
GreatSchools rating
- 8/10F Willard Crichfield Elementary SchoolGrades: PK-4Distance: 1.4 mi
- 4/10Laporte High SchoolGrades: PK-12Distance: 2.1 mi
- 6/10Laporte Middle SchoolGrades: 7-8Distance: 3 mi
