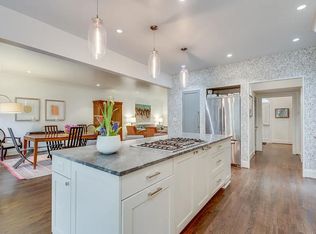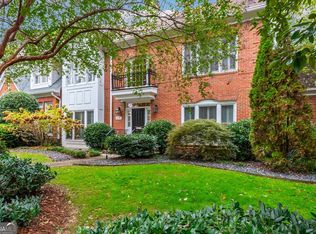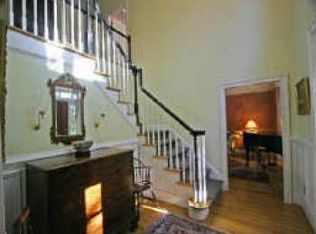Renovated, fully furnished executive home in a tree-lined, walkable, and bikeable neighborhood. Walking distance to restaurants, retail, groceries and public transit. In minutes, you can drive or bike to the Carter Center, Dekalb Farmers Market, Beltline, Piedmont Park, and beyond. Greenspace is abundant with Candler Park and its golf course, the remarkable Frazer Center forest, the Druid Hills Golf Club, and the expansive grounds of the Fernbank Natural History Museum. Emory University and Hospital are a 10-minute drive away. Public transit and public, private, and parochial schools serve the area. This is a high-end, renovated two-story townhouse with a kitchen made for cooks who love to entertain, and is equipped with Bosch appliances. The landscaped courtyard is perfect for morning coffee, and quiet relaxation night and day. There is also a heated and air-conditioned two-car garage with ample storage space. There are four bedrooms, one currently equipped as an office with a stand-up sit-down desk. High speed internet is available throughout the house. Copyright Georgia MLS. All rights reserved. Information is deemed reliable but not guaranteed.
This property is off market, which means it's not currently listed for sale or rent on Zillow. This may be different from what's available on other websites or public sources.


