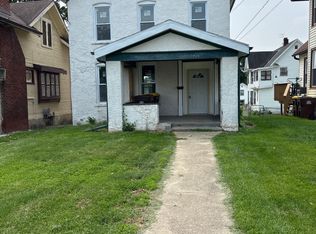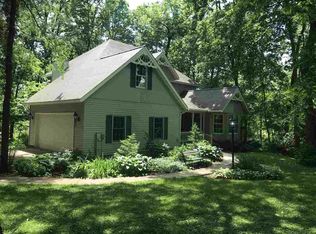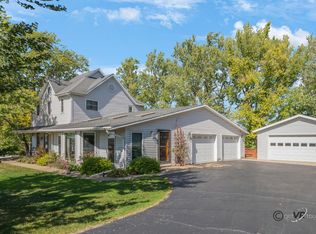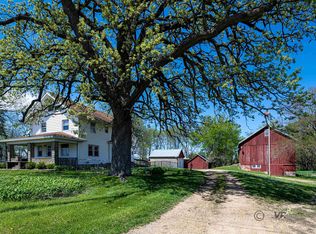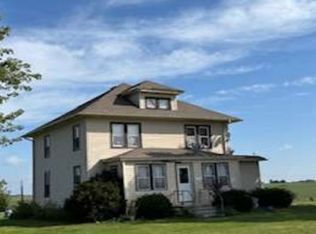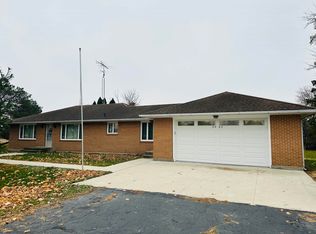Country living at its best. This great 2 story house with 3 big bedrooms with 2 full bathrooms. Laundry upstairs. Extra large living room, dining room and updated kitchen. Open front porch to sit and relax. Enclosed porch in the back of the house. Walk up attic which could be made into another living space. 2 stall detached garage. Fenced in yard. Gorgeous 2 story Red barn which could be used for various venues! Pole barn with a gravel floor 42 x 45. Corn crib 32 X 24. LP tank owned Plenty of room to have a garden and move around. US 20 W easy access . Property is getting re surveyed.
Active
$349,900
6844 Us Highway 20 Rd, Freeport, IL 61032
3beds
1,584sqft
Est.:
Single Family Residence
Built in 1908
3.25 Acres Lot
$-- Zestimate®
$221/sqft
$-- HOA
What's special
Fenced in yardCorn cribUpdated kitchenOpen front porchEnclosed porch
- 626 days |
- 221 |
- 11 |
Zillow last checked: 8 hours ago
Listing updated: December 02, 2025 at 06:12pm
Listing courtesy of:
Joan Welt 815-235-2111,
Choice Realty of Freeport
Source: MRED as distributed by MLS GRID,MLS#: 12047315
Tour with a local agent
Facts & features
Interior
Bedrooms & bathrooms
- Bedrooms: 3
- Bathrooms: 2
- Full bathrooms: 2
Rooms
- Room types: No additional rooms
Primary bedroom
- Features: Flooring (Carpet), Window Treatments (Window Treatments)
- Level: Second
- Area: 156 Square Feet
- Dimensions: 12X13
Bedroom 2
- Features: Flooring (Hardwood), Window Treatments (Window Treatments)
- Level: Second
- Area: 156 Square Feet
- Dimensions: 12X13
Bedroom 3
- Features: Flooring (Carpet), Window Treatments (Window Treatments)
- Level: Second
- Area: 132 Square Feet
- Dimensions: 11X12
Dining room
- Features: Flooring (Hardwood)
- Level: Main
- Area: 210 Square Feet
- Dimensions: 14X15
Kitchen
- Features: Flooring (Vinyl)
- Level: Main
- Area: 153 Square Feet
- Dimensions: 9X17
Living room
- Features: Flooring (Carpet), Window Treatments (Window Treatments)
- Level: Main
- Area: 322 Square Feet
- Dimensions: 14X23
Heating
- Propane
Cooling
- Central Air
Features
- Basement: Unfinished,Full
Interior area
- Total structure area: 1,588
- Total interior livable area: 1,584 sqft
Property
Parking
- Total spaces: 2
- Parking features: Yes, Detached, Garage
- Garage spaces: 2
Accessibility
- Accessibility features: No Disability Access
Features
- Stories: 2
Lot
- Size: 3.25 Acres
- Dimensions: 400 X 500
Details
- Parcel number: 08131910000300
- Special conditions: None
Construction
Type & style
- Home type: SingleFamily
- Property subtype: Single Family Residence
Materials
- Vinyl Siding
Condition
- New construction: No
- Year built: 1908
Utilities & green energy
- Electric: Circuit Breakers
- Sewer: Septic Tank
- Water: Well
Community & HOA
HOA
- Services included: None
Location
- Region: Freeport
Financial & listing details
- Price per square foot: $221/sqft
- Annual tax amount: $6,359
- Date on market: 5/4/2024
- Ownership: Fee Simple
Estimated market value
Not available
Estimated sales range
Not available
$1,308/mo
Price history
Price history
| Date | Event | Price |
|---|---|---|
| 10/29/2024 | Price change | $349,900-12.5%$221/sqft |
Source: | ||
| 5/4/2024 | Listed for sale | $399,900$252/sqft |
Source: | ||
Public tax history
Public tax history
Tax history is unavailable.BuyAbility℠ payment
Est. payment
$2,515/mo
Principal & interest
$1676
Property taxes
$717
Home insurance
$122
Climate risks
Neighborhood: 61032
Nearby schools
GreatSchools rating
- 8/10Center Elementary SchoolGrades: PK-4Distance: 2 mi
- 2/10Freeport Middle SchoolGrades: 7-8Distance: 1.8 mi
- 1/10Freeport High SchoolGrades: 9-12Distance: 1.7 mi
Schools provided by the listing agent
- District: 145
Source: MRED as distributed by MLS GRID. This data may not be complete. We recommend contacting the local school district to confirm school assignments for this home.
- Loading
- Loading
