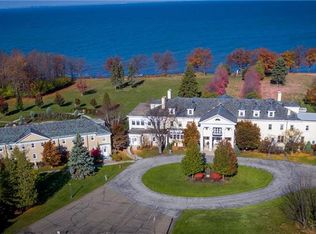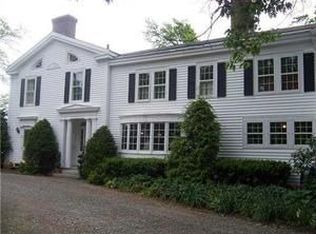Closed
$2,050,000
6862 Lake Shore Rd, Derby, NY 14047
6beds
7,700sqft
Single Family Residence
Built in 1900
5.3 Acres Lot
$2,094,700 Zestimate®
$266/sqft
$5,917 Estimated rent
Home value
$2,094,700
$1.99M - $2.20M
$5,917/mo
Zestimate® history
Loading...
Owner options
Explore your selling options
What's special
Welcome to one of WNY's premier luxury waterfront homes. This is a historic masterpiece offering over 7,700 square feet of elegant original design with contemporary upgrades and unmatched views. Part of the Schoellkopf estate, this is a piece of our waterfront history. 370 Feet of waterfront. Concrete constructed, this 6 bedroom, 4 full baths, 2 half bath home has had more than $1.6 million in upgrades in the past 2 years. The totally remodeled gourmet kitchen (2024) features top-of-the-line, integrated appliances, custom cabinetry, stone countertops, and an extensive island. Perfect for entertaining! 4 beautiful 4 season sunrooms for offices, exercise rooms, or yoga studios, all have lake views. All the main rooms in the house overlook the beautiful, gunite pool (2023), manicured yard and the lake. 2500 square feet of Medina sandstone terrace, Classic awning, outdoor kitchen (2024), and boathouse with gas and electric complements the outdoor living in this grand 5 acre property. Third floor has 1800 finished square feet currently used as a game room with a newly remodeled full bath and fireplace. A new wine cellar has just been added in the basement (2025). This is not just a home, this is a lifestyle.
Zillow last checked: 8 hours ago
Listing updated: August 19, 2025 at 06:50am
Listed by:
Melissa J Weidner 716-982-3084,
HUNT Real Estate Corporation
Bought with:
Daniel J Mania, 10491208202
Emprise Realty Group, LLC
Source: NYSAMLSs,MLS#: B1619044 Originating MLS: Buffalo
Originating MLS: Buffalo
Facts & features
Interior
Bedrooms & bathrooms
- Bedrooms: 6
- Bathrooms: 6
- Full bathrooms: 4
- 1/2 bathrooms: 2
- Main level bathrooms: 2
Bedroom 1
- Level: Second
- Dimensions: 19.00 x 17.00
Bedroom 1
- Level: Second
- Dimensions: 19.00 x 17.00
Bedroom 2
- Level: Second
- Dimensions: 16.00 x 12.00
Bedroom 2
- Level: Second
- Dimensions: 16.00 x 12.00
Bedroom 3
- Level: Second
- Dimensions: 16.00 x 12.00
Bedroom 3
- Level: Second
- Dimensions: 16.00 x 12.00
Bedroom 4
- Level: Second
- Dimensions: 12.00 x 11.00
Bedroom 4
- Level: Second
- Dimensions: 12.00 x 11.00
Bedroom 5
- Level: Second
- Dimensions: 13.00 x 9.00
Bedroom 5
- Level: Second
- Dimensions: 13.00 x 9.00
Bedroom 6
- Level: Second
- Dimensions: 13.00 x 9.00
Bedroom 6
- Level: Second
- Dimensions: 13.00 x 9.00
Dining room
- Level: First
- Dimensions: 17.00 x 17.00
Dining room
- Level: First
- Dimensions: 17.00 x 17.00
Family room
- Level: First
- Dimensions: 17.00 x 15.00
Family room
- Level: First
- Dimensions: 17.00 x 15.00
Kitchen
- Level: First
- Dimensions: 17.00 x 17.00
Kitchen
- Level: First
- Dimensions: 17.00 x 17.00
Living room
- Level: First
- Dimensions: 37.00 x 17.00
Living room
- Level: First
- Dimensions: 37.00 x 17.00
Other
- Dimensions: 14.00 x 10.00
Other
- Dimensions: 20.00 x 10.00
Other
- Level: Third
- Dimensions: 62.00 x 27.00
Other
- Dimensions: 18.00 x 16.00
Other
- Dimensions: 14.00 x 10.00
Other
- Dimensions: 20.00 x 10.00
Other
- Level: Third
- Dimensions: 62.00 x 27.00
Other
- Dimensions: 18.00 x 16.00
Heating
- Gas, Baseboard, Forced Air, Radiant
Cooling
- Central Air, Wall Unit(s)
Appliances
- Included: Dryer, Dishwasher, Freezer, Gas Oven, Gas Range, Gas Water Heater, Microwave, Refrigerator, Washer
- Laundry: Main Level
Features
- Attic, Den, Separate/Formal Dining Room, Entrance Foyer, Separate/Formal Living Room, Guest Accommodations, Hot Tub/Spa, Kitchen Island, Pantry, Quartz Counters, Bath in Primary Bedroom
- Flooring: Hardwood, Tile, Varies
- Windows: Thermal Windows
- Basement: Full,Partially Finished,Sump Pump
- Number of fireplaces: 4
Interior area
- Total structure area: 7,700
- Total interior livable area: 7,700 sqft
Property
Parking
- Total spaces: 5.5
- Parking features: Attached, Electricity, Garage, Water Available, Circular Driveway, Driveway, Garage Door Opener
- Attached garage spaces: 5.5
Features
- Stories: 3
- Patio & porch: Open, Patio, Porch
- Exterior features: Awning(s), Blacktop Driveway, Barbecue, Hot Tub/Spa, Pool, Patio, Private Yard, See Remarks
- Pool features: In Ground
- Has spa: Yes
- Spa features: Hot Tub
- Waterfront features: Lake
- Body of water: Lake Erie
- Frontage length: 370
Lot
- Size: 5.30 Acres
- Dimensions: 375 x 652
- Features: Rectangular, Rectangular Lot, Residential Lot
Details
- Additional structures: Other, Second Garage
- Parcel number: 1444892060000001011200
- Special conditions: Standard
Construction
Type & style
- Home type: SingleFamily
- Architectural style: Tudor
- Property subtype: Single Family Residence
Materials
- Brick, Stucco, Wood Siding, Copper Plumbing, PEX Plumbing
- Foundation: Poured
- Roof: Slate,Tile
Condition
- Resale
- Year built: 1900
Utilities & green energy
- Electric: Circuit Breakers
- Sewer: Connected
- Water: Connected, Public
- Utilities for property: Cable Available, High Speed Internet Available, Sewer Connected, Water Connected
Community & neighborhood
Security
- Security features: Security System Owned
Location
- Region: Derby
Other
Other facts
- Listing terms: Cash,Conventional
Price history
| Date | Event | Price |
|---|---|---|
| 8/15/2025 | Sold | $2,050,000-12.8%$266/sqft |
Source: | ||
| 7/9/2025 | Pending sale | $2,350,000$305/sqft |
Source: | ||
| 7/3/2025 | Listed for sale | $2,350,000+14.6%$305/sqft |
Source: | ||
| 6/2/2025 | Listing removed | $2,050,000$266/sqft |
Source: | ||
| 4/25/2025 | Price change | $2,050,000-12.8%$266/sqft |
Source: | ||
Public tax history
| Year | Property taxes | Tax assessment |
|---|---|---|
| 2024 | -- | $821,300 |
| 2023 | -- | $821,300 +2.7% |
| 2022 | -- | $800,000 |
Find assessor info on the county website
Neighborhood: 14047
Nearby schools
GreatSchools rating
- 6/10Highland Elementary SchoolGrades: K-5Distance: 1.6 mi
- 5/10William G Houston Middle SchoolGrades: 6-8Distance: 4.5 mi
- 5/10Lake Shore Senior High SchoolGrades: 9-12Distance: 4.1 mi
Schools provided by the listing agent
- District: Lake Shore (Evans-Brant)
Source: NYSAMLSs. This data may not be complete. We recommend contacting the local school district to confirm school assignments for this home.

