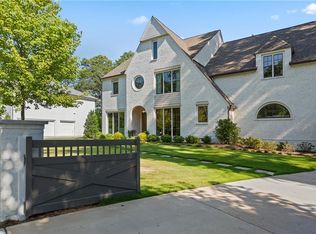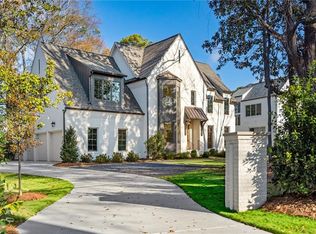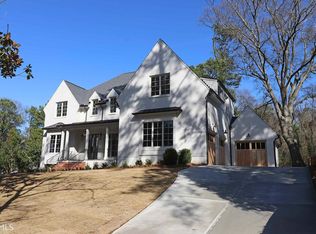Closed
$2,388,000
687 Moores Mill Rd, Atlanta, GA 30327
5beds
6,945sqft
Single Family Residence, Residential
Built in 2023
0.8 Acres Lot
$2,413,200 Zestimate®
$344/sqft
$-- Estimated rent
Home value
$2,413,200
$2.20M - $2.65M
Not available
Zestimate® history
Loading...
Owner options
Explore your selling options
What's special
This Gated New Construction Modern English Tudor exudes exquisite design, prestigious architecture, and opulent appointments meticulously curated by Phillip Clark Custom Builders. A dramatic, sun-filled foyer reveals stunning signature spaces including an expansive gourmet kitchen with Cambria quartz countertops and backsplash, premium Thermador refrigerator and freezer, 48" Wolf gas range, scullery with second dishwasher, butler's pantry with beverage refrigerator, 3" site-finished white oak hardwood floors, stately fireplace with Venetian plaster and limestone surround, beautiful lime-washed white oak beams, allocated space for an elevator, and accordion doors that open to a large covered terrace with fireplace perfectly suited for daytime delights and evening entertaining! An oversized primary bedroom with spa-inspired en suite offers a luxurious soaking tub, deluxe shower with 3 shower heads, and massive dual walk-in closets. An expansive unfinished basement offering unlimited potential opens to an even larger backyard enjoying plenty of space for a future swimming pool. Located under the renowned tree canopy of Moores Mill Road just moments from the Atlanta Classical Academy, Pace Academy, Westminster, Atlanta Speech School, Atlanta Girls School, Cherokee Town and Country Club, and the Buckhead Village District, this secluded estate is the epitome of Atlanta luxury. ** Allowance will be given to customize closets and select bathroom mirrors.
Zillow last checked: 8 hours ago
Listing updated: October 30, 2024 at 01:32pm
Listing Provided by:
Melissa Hemans,
Compass,
Pauline M Miller,
Compass
Bought with:
NON-MLS NMLS
Non FMLS Member
Source: FMLS GA,MLS#: 7443931
Facts & features
Interior
Bedrooms & bathrooms
- Bedrooms: 5
- Bathrooms: 5
- Full bathrooms: 4
- 1/2 bathrooms: 1
Primary bedroom
- Features: Oversized Master, Roommate Floor Plan, Sitting Room
- Level: Oversized Master, Roommate Floor Plan, Sitting Room
Bedroom
- Features: Oversized Master, Roommate Floor Plan, Sitting Room
Primary bathroom
- Features: Double Shower, Double Vanity, Separate Tub/Shower, Soaking Tub
Dining room
- Features: Butlers Pantry, Separate Dining Room
Kitchen
- Features: Breakfast Bar, Breakfast Room, Cabinets Other, Eat-in Kitchen, Keeping Room, Kitchen Island, Pantry, Pantry Walk-In, Solid Surface Counters, View to Family Room
Heating
- Central, Natural Gas, Zoned
Cooling
- Central Air, Zoned
Appliances
- Included: Dishwasher, Disposal, Microwave, Range Hood, Refrigerator
- Laundry: Laundry Room, Sink, Upper Level
Features
- Beamed Ceilings, Double Vanity, Entrance Foyer, High Ceilings, High Ceilings 10 ft Main, High Ceilings 9 ft Upper, His and Hers Closets, Vaulted Ceiling(s), Walk-In Closet(s), Wet Bar
- Flooring: Hardwood
- Windows: Double Pane Windows, Insulated Windows
- Basement: Bath/Stubbed,Daylight,Exterior Entry,Interior Entry,Unfinished,Walk-Out Access
- Attic: Pull Down Stairs
- Number of fireplaces: 2
- Fireplace features: Factory Built, Family Room, Outside
- Common walls with other units/homes: No One Above,No One Below
Interior area
- Total structure area: 6,945
- Total interior livable area: 6,945 sqft
- Finished area above ground: 4,872
- Finished area below ground: 0
Property
Parking
- Total spaces: 5
- Parking features: Attached, Garage, Garage Door Opener, Garage Faces Rear, Garage Faces Side, Kitchen Level, Parking Pad
- Attached garage spaces: 3
- Has uncovered spaces: Yes
Accessibility
- Accessibility features: None
Features
- Levels: Two
- Stories: 2
- Patio & porch: Covered, Deck
- Exterior features: Garden, Private Yard, Other, No Dock
- Pool features: None
- Spa features: None
- Fencing: Privacy
- Has view: Yes
- View description: City
- Waterfront features: None
- Body of water: None
Lot
- Size: 0.80 Acres
- Features: Back Yard, Front Yard, Level, Private
Details
- Additional structures: None
- Parcel number: 17 015700010368
- Other equipment: None
- Horse amenities: None
Construction
Type & style
- Home type: SingleFamily
- Architectural style: Craftsman,European,French Provincial
- Property subtype: Single Family Residence, Residential
Materials
- Brick, Brick 4 Sides
- Foundation: Concrete Perimeter
- Roof: Composition
Condition
- New Construction
- New construction: Yes
- Year built: 2023
Details
- Builder name: Phillip Clark Custom Builders
- Warranty included: Yes
Utilities & green energy
- Electric: 220 Volts in Garage, 220 Volts in Laundry
- Sewer: Public Sewer
- Water: Public
- Utilities for property: Cable Available, Electricity Available, Natural Gas Available, Phone Available, Sewer Available, Water Available
Green energy
- Energy efficient items: Appliances, Insulation, Windows
- Energy generation: None
Community & neighborhood
Security
- Security features: Fire Alarm, Smoke Detector(s)
Community
- Community features: Gated, Near Schools, Park
Location
- Region: Atlanta
- Subdivision: Buckhead
HOA & financial
HOA
- Has HOA: No
Other
Other facts
- Ownership: Fee Simple
- Road surface type: Paved
Price history
| Date | Event | Price |
|---|---|---|
| 10/29/2024 | Sold | $2,388,000-8%$344/sqft |
Source: | ||
| 9/30/2024 | Pending sale | $2,595,000$374/sqft |
Source: | ||
| 8/23/2024 | Listed for sale | $2,595,000+65.8%$374/sqft |
Source: | ||
| 4/19/2022 | Sold | $1,565,360+177.1%$225/sqft |
Source: Public Record Report a problem | ||
| 1/27/1998 | Sold | $565,000$81/sqft |
Source: Public Record Report a problem | ||
Public tax history
| Year | Property taxes | Tax assessment |
|---|---|---|
| 2024 | $27,852 +49.2% | $680,320 +16.3% |
| 2023 | $18,667 +98.2% | $585,160 +151.4% |
| 2022 | $9,420 +12% | $232,760 +12.1% |
Find assessor info on the county website
Neighborhood: West Paces Ferry - Northside
Nearby schools
GreatSchools rating
- 8/10Jackson Elementary SchoolGrades: PK-5Distance: 2.2 mi
- 6/10Sutton Middle SchoolGrades: 6-8Distance: 0.8 mi
- 8/10North Atlanta High SchoolGrades: 9-12Distance: 2.6 mi
Schools provided by the listing agent
- Elementary: Jackson - Atlanta
- Middle: Willis A. Sutton
- High: North Atlanta
Source: FMLS GA. This data may not be complete. We recommend contacting the local school district to confirm school assignments for this home.
Get a cash offer in 3 minutes
Find out how much your home could sell for in as little as 3 minutes with a no-obligation cash offer.
Estimated market value
$2,413,200
Get a cash offer in 3 minutes
Find out how much your home could sell for in as little as 3 minutes with a no-obligation cash offer.
Estimated market value
$2,413,200


