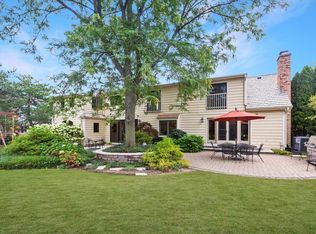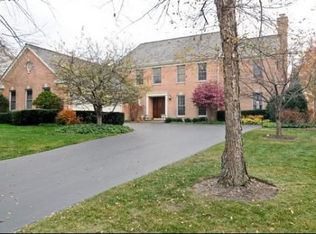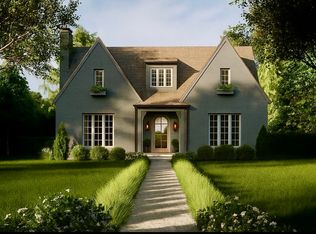Closed
$1,170,000
688 Buena Rd, Lake Forest, IL 60045
5beds
3,672sqft
Single Family Residence
Built in 1987
0.5 Acres Lot
$1,301,700 Zestimate®
$319/sqft
$7,216 Estimated rent
Home value
$1,301,700
$1.18M - $1.43M
$7,216/mo
Zestimate® history
Loading...
Owner options
Explore your selling options
What's special
Welcome to 688 Buena Road, located in the beautiful Ponds neighborhood of Lake Forest! This home offers over 4,000 square feet of living space and seamlessly blends comfort and convenience. Upon entering, you're greeted by beautiful hardwood floors and a grand foyer. The main level boasts remarkable room sizes, starting with a large living room featuring a lovely fireplace and french doors leading to the expansive family room. With vaulted ceilings and a cozy fireplace, the family room is perfect for hanging out and relaxing. The kitchen is a chef's delight, equipped with a large island, top-tier appliances, and ample storage. Adjacent is the bright breakfast room, ideal for casual dining, while the separate and spacious dining room offers an excellent space for entertaining. The main level also features an ultra-rare bedroom with an en-suite bathroom perfect for guests, in-laws, or a home office. A large laundry room, powder room, and 3-car attached garage complete this floor. Upstairs, the expansive primary suite features a huge walk-in closet and a spa-like bathroom with dual sinks, a separate shower, and a whirlpool tub. Three additional bedrooms and another full bathroom provide ample space for family and guests. The finished basement offers a large recreation room, storage space, and a half bathroom. Outside, a new deck overlooks the expansive backyard, perfect for outdoor entertaining. Located close to parks, Cherokee Elementary School and all that Lake Forest has to offer, 688 Buena is the perfect place to call home!
Zillow last checked: 8 hours ago
Listing updated: July 01, 2024 at 08:07am
Listing courtesy of:
David Chung 312-399-0630,
Compass,
Amy Chung 847-461-8856,
Compass
Bought with:
Douglas Misko
Douglas Misko
Source: MRED as distributed by MLS GRID,MLS#: 12045734
Facts & features
Interior
Bedrooms & bathrooms
- Bedrooms: 5
- Bathrooms: 5
- Full bathrooms: 3
- 1/2 bathrooms: 2
Primary bedroom
- Features: Flooring (Hardwood), Bathroom (Full)
- Level: Second
- Area: 315 Square Feet
- Dimensions: 15X21
Bedroom 2
- Features: Flooring (Hardwood)
- Level: Second
- Area: 238 Square Feet
- Dimensions: 14X17
Bedroom 3
- Features: Flooring (Hardwood)
- Level: Second
- Area: 130 Square Feet
- Dimensions: 13X10
Bedroom 4
- Features: Flooring (Hardwood)
- Level: Second
- Area: 130 Square Feet
- Dimensions: 10X13
Bedroom 5
- Features: Flooring (Hardwood)
- Level: Main
- Area: 121 Square Feet
- Dimensions: 11X11
Breakfast room
- Features: Flooring (Hardwood)
- Level: Main
- Area: 144 Square Feet
- Dimensions: 12X12
Dining room
- Features: Flooring (Hardwood)
- Level: Main
- Area: 238 Square Feet
- Dimensions: 14X17
Family room
- Features: Flooring (Hardwood)
- Level: Main
- Area: 280 Square Feet
- Dimensions: 14X20
Foyer
- Features: Flooring (Hardwood)
- Level: Main
- Area: 180 Square Feet
- Dimensions: 15X12
Kitchen
- Features: Kitchen (Eating Area-Breakfast Bar, Island), Flooring (Hardwood)
- Level: Main
- Area: 405 Square Feet
- Dimensions: 27X15
Laundry
- Level: Main
- Area: 72 Square Feet
- Dimensions: 9X8
Living room
- Features: Flooring (Hardwood)
- Level: Main
- Area: 294 Square Feet
- Dimensions: 14X21
Recreation room
- Features: Flooring (Carpet)
- Level: Basement
- Area: 775 Square Feet
- Dimensions: 31X25
Heating
- Natural Gas, Forced Air, Zoned
Cooling
- Central Air, Zoned
Appliances
- Included: Double Oven, Microwave, Dishwasher, High End Refrigerator, Disposal, Stainless Steel Appliance(s), Cooktop, Humidifier
- Laundry: Main Level, Gas Dryer Hookup, Sink
Features
- Cathedral Ceiling(s), 1st Floor Bedroom, In-Law Floorplan, 1st Floor Full Bath, Walk-In Closet(s)
- Flooring: Hardwood
- Windows: Skylight(s)
- Basement: Finished,Partial
- Attic: Pull Down Stair
- Number of fireplaces: 3
- Fireplace features: Gas Log, Family Room, Living Room, Master Bedroom
Interior area
- Total structure area: 0
- Total interior livable area: 3,672 sqft
Property
Parking
- Total spaces: 3
- Parking features: Asphalt, Garage Door Opener, On Site, Garage Owned, Attached, Garage
- Attached garage spaces: 3
- Has uncovered spaces: Yes
Accessibility
- Accessibility features: No Disability Access
Features
- Stories: 2
Lot
- Size: 0.50 Acres
- Dimensions: 112 X 169 X 88 X 164
Details
- Parcel number: 16054020640000
- Special conditions: None
- Other equipment: Sump Pump, Air Purifier, Generator
Construction
Type & style
- Home type: SingleFamily
- Property subtype: Single Family Residence
Materials
- Brick
- Foundation: Concrete Perimeter
- Roof: Shake
Condition
- New construction: No
- Year built: 1987
Utilities & green energy
- Electric: Circuit Breakers, 200+ Amp Service
- Sewer: Public Sewer
- Water: Lake Michigan, Public
Community & neighborhood
Security
- Security features: Carbon Monoxide Detector(s)
Community
- Community features: Park, Tennis Court(s), Curbs, Sidewalks, Street Lights, Street Paved
Location
- Region: Lake Forest
- Subdivision: The Ponds
HOA & financial
HOA
- Has HOA: Yes
- HOA fee: $875 annually
- Services included: Other
Other
Other facts
- Listing terms: Conventional
- Ownership: Fee Simple
Price history
| Date | Event | Price |
|---|---|---|
| 6/28/2024 | Sold | $1,170,000-0.4%$319/sqft |
Source: | ||
| 5/9/2024 | Contingent | $1,175,000$320/sqft |
Source: | ||
| 5/2/2024 | Listed for sale | $1,175,000+25.7%$320/sqft |
Source: | ||
| 2/14/2013 | Sold | $935,000-4.6%$255/sqft |
Source: | ||
| 11/8/2012 | Price change | $980,000-1.9%$267/sqft |
Source: @properties #08082578 Report a problem | ||
Public tax history
| Year | Property taxes | Tax assessment |
|---|---|---|
| 2023 | $19,347 -1.3% | $346,724 +9.4% |
| 2022 | $19,597 +5.8% | $316,903 -4.6% |
| 2021 | $18,527 +2.7% | $332,092 +3.5% |
Find assessor info on the county website
Neighborhood: 60045
Nearby schools
GreatSchools rating
- 8/10Cherokee Elementary SchoolGrades: K-4Distance: 0.7 mi
- 9/10Deer Path Middle School WestGrades: 7-8Distance: 1.4 mi
- 10/10Lake Forest High SchoolGrades: 9-12Distance: 2.6 mi
Schools provided by the listing agent
- Elementary: Cherokee Elementary School
- Middle: Deer Path Middle School
- High: Lake Forest High School
- District: 67
Source: MRED as distributed by MLS GRID. This data may not be complete. We recommend contacting the local school district to confirm school assignments for this home.

Get pre-qualified for a loan
At Zillow Home Loans, we can pre-qualify you in as little as 5 minutes with no impact to your credit score.An equal housing lender. NMLS #10287.


