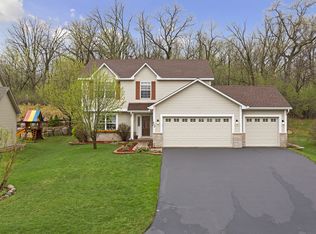Closed
$526,000
688 Falcon Ridge Rd, Woodbury, MN 55125
5beds
3,309sqft
Single Family Residence
Built in 1999
9,583.2 Square Feet Lot
$525,900 Zestimate®
$159/sqft
$3,213 Estimated rent
Home value
$525,900
Estimated sales range
Not available
$3,213/mo
Zestimate® history
Loading...
Owner options
Explore your selling options
What's special
This spacious 5-4-3 home with over 3,300 finished square feet has much to offer. Centrally located between 494/Radio Drive/94. New roof 8/2022. Private landscaped backyard. Gazebo stays. Second floor boasts 4 bedrooms, note the size of the primary bedroom with vaulted ceiling. Main bath and master bath in upper level. Main level, relax in the family room with a fireplace. Kitchen has rich oak hardwood floors, center island. stainless steel appliances. Finished lower level with 5th bedroom. The jungle gym stays. also, enjoy the wet bar The Wine Fridge in lower level and exterior jungle gym are both excluded. Open House Sunday 4-27 1:00-2:30
Zillow last checked: 8 hours ago
Listing updated: June 23, 2025 at 07:50am
Listed by:
Ken Erickson, GRI, CRS 651-773-2566,
Coldwell Banker Realty
Bought with:
Eric Alsides
eXp Realty
Source: NorthstarMLS as distributed by MLS GRID,MLS#: 6708364
Facts & features
Interior
Bedrooms & bathrooms
- Bedrooms: 5
- Bathrooms: 4
- Full bathrooms: 1
- 3/4 bathrooms: 1
- 1/2 bathrooms: 2
Bedroom 1
- Level: Upper
- Area: 234 Square Feet
- Dimensions: 18x13
Bedroom 2
- Level: Upper
- Area: 144 Square Feet
- Dimensions: 12x12
Bedroom 3
- Level: Upper
- Area: 140 Square Feet
- Dimensions: 14x10
Bedroom 4
- Level: Upper
- Area: 110 Square Feet
- Dimensions: 11x10
Bedroom 5
- Level: Lower
- Area: 121 Square Feet
- Dimensions: 11x11
Dining room
- Level: Main
- Area: 121 Square Feet
- Dimensions: 11x11
Family room
- Level: Main
- Area: 255 Square Feet
- Dimensions: 17x15
Kitchen
- Level: Main
- Area: 255 Square Feet
- Dimensions: 17x15
Living room
- Level: Main
- Area: 225 Square Feet
- Dimensions: 15x15
Heating
- Forced Air
Cooling
- Central Air
Appliances
- Included: Dishwasher, Exhaust Fan, Range, Refrigerator, Water Softener Owned
Features
- Basement: Block
- Number of fireplaces: 1
- Fireplace features: Family Room
Interior area
- Total structure area: 3,309
- Total interior livable area: 3,309 sqft
- Finished area above ground: 2,297
- Finished area below ground: 1,012
Property
Parking
- Total spaces: 3
- Parking features: Attached, Asphalt, Garage Door Opener, Paved
- Attached garage spaces: 3
- Has uncovered spaces: Yes
- Details: Garage Dimensions (23x18)
Accessibility
- Accessibility features: None
Features
- Levels: Two
- Stories: 2
- Fencing: None
Lot
- Size: 9,583 sqft
- Dimensions: 69 x 124 x 73 x 131
- Features: Wooded
Details
- Additional structures: Gazebo
- Foundation area: 1132
- Parcel number: 0502821420040
- Zoning description: Residential-Single Family
Construction
Type & style
- Home type: SingleFamily
- Property subtype: Single Family Residence
Materials
- Other, Block
- Roof: Age Over 8 Years,Pitched
Condition
- Age of Property: 26
- New construction: No
- Year built: 1999
Utilities & green energy
- Electric: Circuit Breakers
- Gas: Natural Gas
- Sewer: City Sewer/Connected
- Water: City Water/Connected
Community & neighborhood
Location
- Region: Woodbury
- Subdivision: Preserve 4th Add
HOA & financial
HOA
- Has HOA: Yes
- HOA fee: $121 annually
- Amenities included: Unspecified
- Services included: Professional Mgmt
- Association name: Gassen
- Association phone: 952-922-5575
Price history
| Date | Event | Price |
|---|---|---|
| 6/20/2025 | Sold | $526,000-1.7%$159/sqft |
Source: | ||
| 5/7/2025 | Pending sale | $535,000$162/sqft |
Source: | ||
| 4/24/2025 | Listed for sale | $535,000+11.5%$162/sqft |
Source: | ||
| 9/7/2022 | Sold | $480,000+2.3%$145/sqft |
Source: | ||
| 8/6/2022 | Pending sale | $469,000$142/sqft |
Source: | ||
Public tax history
| Year | Property taxes | Tax assessment |
|---|---|---|
| 2025 | $5,252 +6.9% | $489,500 -1.1% |
| 2024 | $4,912 +9.3% | $495,100 +13.4% |
| 2023 | $4,492 +3.8% | $436,600 +21.5% |
Find assessor info on the county website
Neighborhood: 55125
Nearby schools
GreatSchools rating
- NASkyview Community Elementary SchoolGrades: K-5Distance: 1.9 mi
- 4/10Skyview Community Middle SchoolGrades: 6-8Distance: 1.9 mi
- 5/10Tartan Senior High SchoolGrades: 9-12Distance: 1.9 mi
Get a cash offer in 3 minutes
Find out how much your home could sell for in as little as 3 minutes with a no-obligation cash offer.
Estimated market value$525,900
Get a cash offer in 3 minutes
Find out how much your home could sell for in as little as 3 minutes with a no-obligation cash offer.
Estimated market value
$525,900
