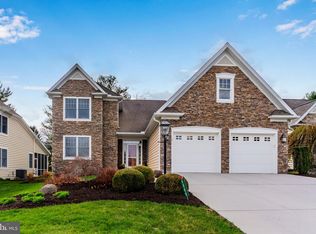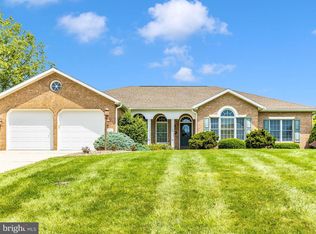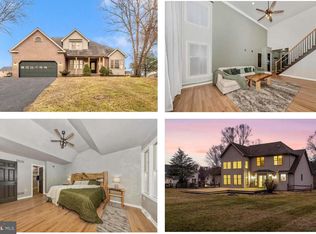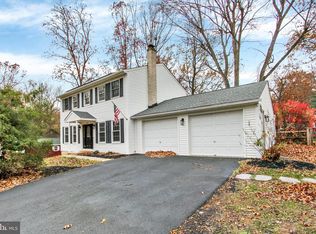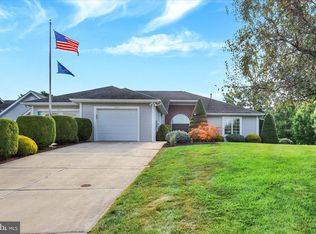Luxury, space, and golf course grandeur converge at 6881 Old Course Rd. This stunning contemporary residence offers over 3,000 square feet of living space perfectly positioned along the 6th fairway of Penn National’s prestigious Founders Course. This home delivers front-row views of championship golf—an absolute dream for both enthusiasts and entertainers alike. At the heart of the home is an updated kitchen infused with southern charm and a bold pop of color—no boring kitchen here. Featuring custom cabinetry by local craftsmen at Shady Grove Cabinetry, Cambria quartz countertops, and new appliances (2023), the space is both stylish and functional. Plantation shutters and wood blinds throughout add a layer of timeless elegance. The living room impresses with soaring vaulted ceilings open to the second story and a gas fireplace that ignites with the flip of a switch, creating effortless ambiance. The first-floor primary suite is a true retreat, complete with a luxurious bath offering double vanities, abundant natural light, and a grand walk-in shower. A dedicated office overlooking the fairway provides the perfect setting for work-from-home inspiration. Step outside to the screened-in side porch, where summer days are best spent relaxing and watching golfers make their way down the fairway. Upstairs, a spacious family room or flex space offers endless possibilities—media room, gym, guest lounge, or hobby space along with a 3rd bedroom and full bath. This home is as smart as it is beautiful, featuring fully paid-for solar panels and a backup generator, allowing you to be among the few with power during an outage—while enjoying impressively low electric bills (sometimes even $0) and quarterly payments directly to you. With major mechanicals already updated, including the roof (2018) and HVAC (2024), peace of mind comes standard. Don't miss the full, unfinished basement with poured concrete walls, radon system and walk out stairs. Located within the St. Andrews Community Association, lawn care and snow removal are handled for you, offering true low-maintenance living. Move in, exhale, and embrace a lifestyle of comfort, relaxation, and exceptional golf course living. Penn National offers an unmatched lifestyle with access to 36 holes of four-star golf, resort-style pool, tennis & pickleball, fitness and yoga, dining, and dozens of social clubs — all in one vibrant community. Love where you live!!
For sale
$540,000
6881 Old Course Rd, Fayetteville, PA 17222
3beds
3,089sqft
Est.:
Single Family Residence
Built in 2005
10,018 Square Feet Lot
$567,000 Zestimate®
$175/sqft
$163/mo HOA
What's special
Cambria quartz countertopsStunning contemporary residenceAbundant natural lightGrand walk-in shower
- 4 days |
- 334 |
- 8 |
Likely to sell faster than
Zillow last checked: 9 hours ago
Listing updated: January 20, 2026 at 01:10am
Listed by:
Nicole Scott 717-372-4469,
RE/MAX Realty Agency, Inc. (717) 267-0011
Source: Bright MLS,MLS#: PAFL2032174
Tour with a local agent
Facts & features
Interior
Bedrooms & bathrooms
- Bedrooms: 3
- Bathrooms: 3
- Full bathrooms: 3
- Main level bathrooms: 2
- Main level bedrooms: 2
Rooms
- Room types: Living Room, Dining Room, Primary Bedroom, Bedroom 2, Bedroom 3, Kitchen, Sun/Florida Room, Laundry, Loft, Bathroom 2, Bathroom 3, Primary Bathroom
Primary bedroom
- Features: Attached Bathroom, Walk-In Closet(s), Flooring - Other, Ceiling Fan(s)
- Level: Main
- Area: 242 Square Feet
- Dimensions: 11 X 22
Bedroom 2
- Features: Flooring - HardWood, Ceiling Fan(s)
- Level: Main
- Area: 143 Square Feet
- Dimensions: 13 X 11
Bedroom 3
- Features: Flooring - Carpet, Ceiling Fan(s)
- Level: Upper
- Area: 238 Square Feet
- Dimensions: 14 X 17
Primary bathroom
- Features: Double Sink, Bathroom - Walk-In Shower, Flooring - Ceramic Tile
- Level: Main
- Area: 117 Square Feet
- Dimensions: 9 X 13
Bathroom 2
- Level: Main
- Area: 54 Square Feet
- Dimensions: 6 X 9
Bathroom 3
- Features: Flooring - Ceramic Tile
- Level: Upper
- Area: 55 Square Feet
- Dimensions: 5 X 11
Dining room
- Features: Flooring - HardWood, Crown Molding, Ceiling Fan(s)
- Level: Main
- Area: 180 Square Feet
- Dimensions: 12 X 15
Kitchen
- Features: Breakfast Nook, Pantry, Countertop(s) - Quartz, Flooring - HardWood, Kitchen Island, Ceiling Fan(s)
- Level: Main
- Area: 266 Square Feet
- Dimensions: 14 X 19
Laundry
- Features: Flooring - Ceramic Tile
- Level: Main
- Area: 45 Square Feet
- Dimensions: 5 X 9
Living room
- Features: Flooring - HardWood, Cathedral/Vaulted Ceiling, Fireplace - Gas
- Level: Main
- Area: 288 Square Feet
- Dimensions: 16 X 18
Loft
- Features: Flooring - Carpet, Ceiling Fan(s)
- Level: Upper
- Area: 264 Square Feet
- Dimensions: 12 X 22
Other
- Features: Flooring - HardWood, Ceiling Fan(s)
- Level: Main
- Area: 195 Square Feet
- Dimensions: 15 X 13
Heating
- Forced Air, Natural Gas
Cooling
- Central Air, Electric
Appliances
- Included: Dishwasher, Disposal, Dryer, Ice Maker, Range Hood, Refrigerator, Washer, Water Heater, Microwave, Gas Water Heater
- Laundry: Main Level, Laundry Room
Features
- Combination Dining/Living, Crown Molding, Entry Level Bedroom, Open Floorplan, Primary Bath(s), Walk-In Closet(s), Ceiling Fan(s), Bathroom - Walk-In Shower, Breakfast Area, Kitchen Island, Pantry, Recessed Lighting, Upgraded Countertops, Cathedral Ceiling(s), 9'+ Ceilings
- Flooring: Hardwood, Ceramic Tile, Wood, Carpet
- Windows: Double Hung, Energy Efficient
- Basement: Full,Unfinished,Walk-Out Access,Windows,Interior Entry
- Number of fireplaces: 1
- Fireplace features: Gas/Propane
Interior area
- Total structure area: 4,389
- Total interior livable area: 3,089 sqft
- Finished area above ground: 3,089
- Finished area below ground: 0
Video & virtual tour
Property
Parking
- Total spaces: 2
- Parking features: Garage Faces Front, Inside Entrance, Attached, Driveway
- Attached garage spaces: 2
- Has uncovered spaces: Yes
Accessibility
- Accessibility features: Accessible Entrance, Roll-in Shower
Features
- Levels: Three
- Stories: 3
- Patio & porch: Patio
- Exterior features: Awning(s)
- Pool features: Community
- Has view: Yes
- View description: Golf Course
Lot
- Size: 10,018 Square Feet
- Features: Adjoins Golf Course
Details
- Additional structures: Above Grade, Below Grade
- Parcel number: 100D23S105.000000
- Zoning: RESIDENTIAL
- Special conditions: Standard
Construction
Type & style
- Home type: SingleFamily
- Architectural style: Traditional,Contemporary
- Property subtype: Single Family Residence
Materials
- Stone, Vinyl Siding
- Foundation: Concrete Perimeter
- Roof: Architectural Shingle
Condition
- New construction: No
- Year built: 2005
Utilities & green energy
- Electric: 200+ Amp Service
- Sewer: Public Sewer
- Water: Public
Green energy
- Energy generation: PV Solar Array(s) Owned
Community & HOA
Community
- Security: Smoke Detector(s)
- Subdivision: Penn National
HOA
- Has HOA: Yes
- Services included: Maintenance Grounds, Snow Removal, Trash
- HOA fee: $163 monthly
- HOA name: SAINT ANDREWS HOA
Location
- Region: Fayetteville
- Municipality: GUILFORD TWP
Financial & listing details
- Price per square foot: $175/sqft
- Tax assessed value: $44,220
- Annual tax amount: $7,146
- Date on market: 1/20/2026
- Listing agreement: Exclusive Right To Sell
- Listing terms: Cash,Conventional,FHA,PHFA,USDA Loan,VA Loan,Variable,Other,Private Financing Available
- Inclusions: Stove, Refrigerator, Dishwasher, Microwave, Kitchen Island, Washer, Dryer
- Ownership: Fee Simple
Estimated market value
$567,000
$539,000 - $595,000
$2,555/mo
Price history
Price history
| Date | Event | Price |
|---|---|---|
| 1/20/2026 | Listed for sale | $540,000-2.5%$175/sqft |
Source: | ||
| 1/1/2026 | Listing removed | $554,000$179/sqft |
Source: | ||
| 11/22/2025 | Price change | $554,000-2.6%$179/sqft |
Source: | ||
| 9/25/2025 | Price change | $569,000-1.9%$184/sqft |
Source: | ||
| 8/26/2025 | Listed for sale | $580,000+10.1%$188/sqft |
Source: | ||
Public tax history
Public tax history
| Year | Property taxes | Tax assessment |
|---|---|---|
| 2024 | $7,203 +6.5% | $44,220 |
| 2023 | $6,761 +2.4% | $44,220 |
| 2022 | $6,603 | $44,220 |
Find assessor info on the county website
BuyAbility℠ payment
Est. payment
$3,345/mo
Principal & interest
$2552
Property taxes
$441
Other costs
$352
Climate risks
Neighborhood: 17222
Nearby schools
GreatSchools rating
- 7/10Fayetteville El SchoolGrades: K-5Distance: 3.2 mi
- 6/10Chambersburg Area Ms - SouthGrades: 6-8Distance: 6.6 mi
- 3/10Chambersburg Area Senior High SchoolGrades: 9-12Distance: 7.3 mi
Schools provided by the listing agent
- District: Chambersburg Area
Source: Bright MLS. This data may not be complete. We recommend contacting the local school district to confirm school assignments for this home.
