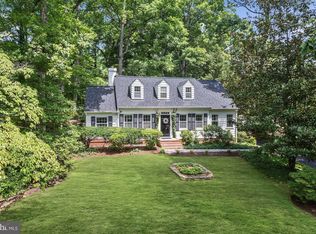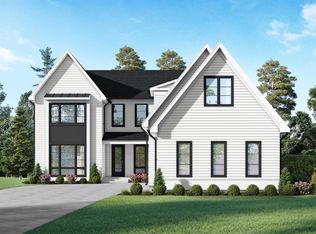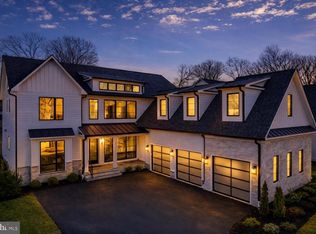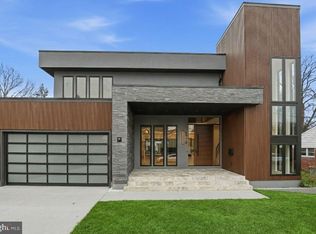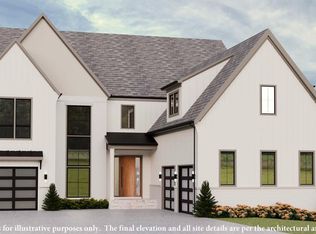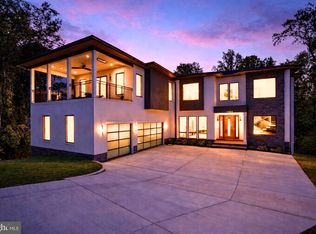Contemporary home in McLean, built by Green Valley Custom Builders. Set well back from the street, the property rests on a deep lot with mature trees and a strong, private elevation. The home offers more than 9,400 square feet across three levels, with six bedrooms, two offices, and eight bathrooms. A two-story great room anchors the main level, framed by a gallery overlook and a full wall of windows facing the expansive rear yard. This gathering anchor supports grand-scale hosting, surrounded by more intimate formal spaces. The main kitchen features custom cabinetry, high-end appliances, and a large central island. Beyond it are the catering kitchen, wine bar, and walk-in pantry. The primary suite opens to a large private terrace through double glass doors and windows, all protected by automated shades. A private bar sits within the suite. The spa-style bathroom offers an oversized walk-in shower, freestanding tub, and heated floors. The lower level features a full bar, wine storage, a gym, a theater room, and a guest suite. The immaculate three-car garage opens directly into organized built-in storage and a dedicated dog wash. An elevator shaft is already framed for future installation. Outside, the tree-lined and fully fenced yard comes with a fantastic deck with a fireplace, built-in heaters, and cooking space, and yes, it can support a future pool and terrace. Located in a sought-after McLean community near downtown, the property offers privacy, scale, and convenience with direct access to the heart of McLean and a very comfortable commute into Washington, D.C.
For sale
Price cut: $245K (1/19)
$4,250,000
6884 Churchill Rd, Mc Lean, VA 22101
6beds
9,400sqft
Est.:
Single Family Residence
Built in 2023
0.54 Acres Lot
$-- Zestimate®
$452/sqft
$-- HOA
What's special
Theater roomBuilt-in heatersAutomated shadesTwo-story great roomImmaculate three-car garageExpansive rear yardWine bar
- 59 days |
- 1,486 |
- 59 |
Zillow last checked: 8 hours ago
Listing updated: January 19, 2026 at 10:48am
Listed by:
Ron Mangas JR. 703-298-2564,
TTR Sothebys International Realty,
Co-Listing Agent: Matthew J Flood 703-732-5363,
TTR Sothebys International Realty
Source: Bright MLS,MLS#: VAFX2280252
Tour with a local agent
Facts & features
Interior
Bedrooms & bathrooms
- Bedrooms: 6
- Bathrooms: 8
- Full bathrooms: 6
- 1/2 bathrooms: 2
- Main level bathrooms: 2
- Main level bedrooms: 1
Rooms
- Room types: Living Room, Dining Room, Primary Bedroom, Bedroom 2, Bedroom 3, Bedroom 4, Bedroom 5, Kitchen, Family Room, Foyer, Laundry, Office, Recreation Room, Utility Room, Media Room, Bedroom 6, Bonus Room, Primary Bathroom
Primary bedroom
- Features: Ceiling Fan(s), Flooring - HardWood, Balcony Access, Wet Bar, Bathroom - Tub Shower, Window Treatments, Recessed Lighting, Lighting - LED, Lighting - Ceiling
- Level: Upper
Bedroom 2
- Features: Ceiling Fan(s), Flooring - HardWood, Recessed Lighting, Lighting - LED, Lighting - Ceiling, Walk-In Closet(s)
- Level: Upper
Bedroom 3
- Features: Ceiling Fan(s), Flooring - HardWood, Lighting - Ceiling, Lighting - LED, Recessed Lighting, Window Treatments, Walk-In Closet(s)
- Level: Upper
Bedroom 4
- Features: Ceiling Fan(s), Flooring - HardWood, Lighting - Ceiling, Lighting - LED, Recessed Lighting, Walk-In Closet(s), Bathroom - Tub Shower, Window Treatments
- Level: Upper
Bedroom 5
- Features: Flooring - HardWood, Ceiling Fan(s), Lighting - Ceiling, Lighting - LED, Recessed Lighting
- Level: Main
Bedroom 6
- Features: Flooring - Luxury Vinyl Plank, Ceiling Fan(s), Lighting - Ceiling, Lighting - LED, Recessed Lighting
- Level: Lower
Primary bathroom
- Features: Flooring - Ceramic Tile, Lighting - Ceiling, Lighting - LED, Recessed Lighting
- Level: Upper
Bonus room
- Features: Flooring - Other, Ceiling Fan(s), Lighting - Ceiling, Lighting - LED, Recessed Lighting
- Level: Lower
Dining room
- Features: Flooring - HardWood, Lighting - Ceiling, Lighting - LED, Recessed Lighting
- Level: Main
Family room
- Features: Fireplace - Gas, Flooring - HardWood, Lighting - Ceiling, Lighting - LED, Recessed Lighting
- Level: Main
Foyer
- Features: Flooring - HardWood
- Level: Main
Kitchen
- Features: Flooring - HardWood, Lighting - Ceiling, Lighting - LED, Recessed Lighting, Eat-in Kitchen, Kitchen - Gas Cooking, Countertop(s) - Quartz, Dining Area
- Level: Main
Kitchen
- Features: Flooring - HardWood, Kitchen - Gas Cooking
- Level: Main
Laundry
- Features: Flooring - Ceramic Tile, Lighting - Ceiling, Lighting - LED, Recessed Lighting
- Level: Upper
Living room
- Features: Fireplace - Gas, Flooring - HardWood, Lighting - Ceiling, Lighting - LED, Recessed Lighting, Ceiling Fan(s)
- Level: Main
Media room
- Features: Flooring - Carpet, Lighting - Ceiling, Lighting - LED, Recessed Lighting
- Level: Lower
Office
- Features: Flooring - HardWood, Lighting - Ceiling, Lighting - LED, Recessed Lighting
- Level: Upper
Office
- Features: Flooring - HardWood, Recessed Lighting, Lighting - LED, Lighting - Ceiling
- Level: Main
Recreation room
- Features: Flooring - Luxury Vinyl Plank, Lighting - Ceiling, Lighting - LED, Recessed Lighting, Wet Bar
- Level: Lower
Utility room
- Features: Flooring - Concrete
- Level: Lower
Heating
- Forced Air, Natural Gas
Cooling
- Central Air, Electric
Appliances
- Included: Cooktop, Dishwasher, Ice Maker, Oven, Refrigerator, Microwave, Gas Water Heater
- Laundry: Laundry Room
Features
- 2nd Kitchen, Bar, Breakfast Area, Built-in Features, Butlers Pantry, Combination Dining/Living, Combination Kitchen/Dining, Combination Kitchen/Living, Dining Area, Open Floorplan, Kitchen - Gourmet, Kitchen Island, Pantry, Recessed Lighting, Soaking Tub, Store/Office, Upgraded Countertops, Walk-In Closet(s), Wine Storage, Other, 9'+ Ceilings, High Ceilings, 2 Story Ceilings
- Flooring: Hardwood, Wood
- Doors: Sliding Glass
- Windows: Double Hung, Double Pane Windows
- Basement: Other,Finished,Full,Walk-Out Access,Windows
- Number of fireplaces: 3
- Fireplace features: Gas/Propane
Interior area
- Total structure area: 9,400
- Total interior livable area: 9,400 sqft
- Finished area above ground: 9,400
- Finished area below ground: 0
Video & virtual tour
Property
Parking
- Total spaces: 3
- Parking features: Garage Door Opener, Garage Faces Front, Inside Entrance, Asphalt, Driveway, Secured, Attached
- Attached garage spaces: 3
- Has uncovered spaces: Yes
Accessibility
- Accessibility features: Other
Features
- Levels: Three
- Stories: 3
- Patio & porch: Deck, Porch
- Exterior features: Lighting, Rain Gutters
- Pool features: None
- Fencing: Full,Back Yard,Wood
- Has view: Yes
- View description: Garden
Lot
- Size: 0.54 Acres
Details
- Additional structures: Above Grade, Below Grade
- Parcel number: 0302 02B 0002
- Zoning: 130
- Special conditions: Standard
Construction
Type & style
- Home type: SingleFamily
- Architectural style: Contemporary
- Property subtype: Single Family Residence
Materials
- Other
- Foundation: Other
- Roof: Other,Flat,Rubber
Condition
- New construction: No
- Year built: 2023
Details
- Builder name: Green Valley Custom Builders
Utilities & green energy
- Electric: 200+ Amp Service
- Sewer: Other
- Water: Other
Community & HOA
Community
- Security: Main Entrance Lock, Smoke Detector(s), Carbon Monoxide Detector(s), Exterior Cameras, Electric Alarm
- Subdivision: Reids Grove
HOA
- Has HOA: No
Location
- Region: Mc Lean
Financial & listing details
- Price per square foot: $452/sqft
- Tax assessed value: $4,134,850
- Annual tax amount: $48,750
- Date on market: 11/25/2025
- Listing agreement: Exclusive Right To Sell
- Listing terms: Cash,Conventional
- Exclusions: Tvs In Great Room And Upstairs Bedroom, Generac Generator And Control Panel, Metal Cabinets In The Gym Closet, Metal Cabinets And Bench In The Garage.
- Ownership: Fee Simple
- Road surface type: Black Top, Paved
Estimated market value
Not available
Estimated sales range
Not available
Not available
Price history
Price history
| Date | Event | Price |
|---|---|---|
| 1/19/2026 | Price change | $4,250,000-5.5%$452/sqft |
Source: | ||
| 11/25/2025 | Listed for sale | $4,495,000$478/sqft |
Source: | ||
| 4/21/2025 | Listing removed | $4,495,000$478/sqft |
Source: | ||
| 2/6/2025 | Listed for sale | $4,495,000-3.3%$478/sqft |
Source: | ||
| 10/20/2024 | Listing removed | $4,650,000$495/sqft |
Source: | ||
Public tax history
Public tax history
| Year | Property taxes | Tax assessment |
|---|---|---|
| 2025 | $48,750 +1.6% | $4,134,850 +1.8% |
| 2024 | $48,002 +42.3% | $4,062,810 +12.1% |
| 2023 | $33,736 +141.5% | $3,625,360 +202.7% |
Find assessor info on the county website
BuyAbility℠ payment
Est. payment
$26,112/mo
Principal & interest
$21118
Property taxes
$3506
Home insurance
$1488
Climate risks
Neighborhood: 22101
Nearby schools
GreatSchools rating
- 8/10Churchill Road Elementary SchoolGrades: PK-6Distance: 0.5 mi
- 8/10Cooper Middle SchoolGrades: 7-8Distance: 0.8 mi
- 9/10Langley High SchoolGrades: 9-12Distance: 0.8 mi
Schools provided by the listing agent
- District: Fairfax County Public Schools
Source: Bright MLS. This data may not be complete. We recommend contacting the local school district to confirm school assignments for this home.
