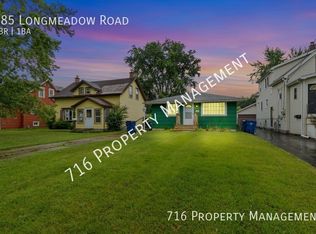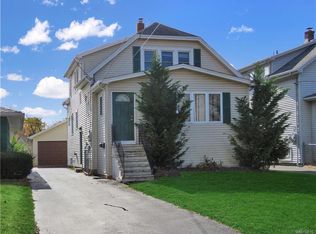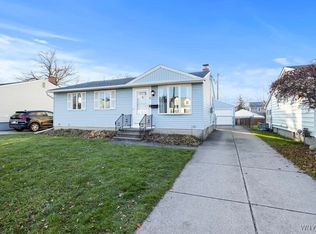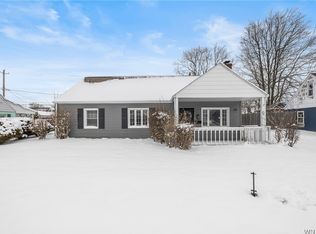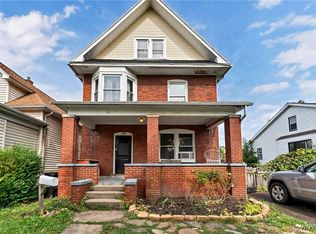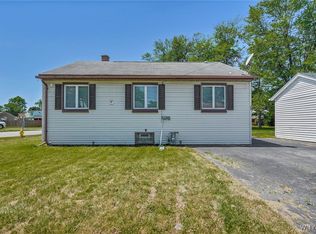A Modern Masterpiece in the Heart of Amherst. Welcome to 689 Longmeadow Rd, an exquisitely renovated residence tucked away in one of Amherst’s most coveted neighborhoods. Every inch of this home has been thoughtfully reimagined to deliver effortless sophistication, everyday comfort, and timeless style. Step inside to discover a bright and spacious open concept living area, where sunlight pours through large picture windows, highlighting elegant finishes and warm, inviting tones. The formal dining space flows seamlessly into an updated eat-in kitchen, featuring sleek cabinetry, modern fixtures, and plenty of room to cook, dine, and entertain in style. The home offers three generously sized bedrooms and two beautifully updated full bathrooms; each designed with comfort and craftsmanship in mind. A versatile first-floor bonus room adds flexibility—perfect for a home office, guest suite, or even a fourth bedroom. Every detail has been addressed for peace of mind, including a brand-new roof and tasteful, contemporary updates throughout. Outside, the property continues to impress with a fully fenced private backyard, ideal for outdoor gatherings or quiet relaxation, and a spacious two-car garage offering both convenience and functionality. Nestled on a tranquil, tree-lined street, this home enjoys a premier location just minutes from top-rated schools, vibrant shopping and dining, and major highways, offering the perfect balance of serenity and accessibility. 689 Longmeadow Rd isn’t just a home—it’s a statement of comfort, quality, and modern elegance. Experience the best of Amherst living today. (Square footage was updated using Cubi-Casa.)
Pending
$199,900
689 Longmeadow Rd, Amherst, NY 14226
3beds
1,463sqft
Single Family Residence
Built in 1920
6,899.9 Square Feet Lot
$-- Zestimate®
$137/sqft
$-- HOA
What's special
Modern fixturesFully fenced private backyardElegant finishesVersatile first-floor bonus roomGenerously sized bedroomsSpacious two-car garageSleek cabinetry
- 100 days |
- 154 |
- 3 |
Zillow last checked: 8 hours ago
Listing updated: November 02, 2025 at 11:45am
Listing by:
Keller Williams Realty WNY 716-832-3300,
Anthony Dubreville 716-374-2594
Source: NYSAMLSs,MLS#: B1644771 Originating MLS: Buffalo
Originating MLS: Buffalo
Facts & features
Interior
Bedrooms & bathrooms
- Bedrooms: 3
- Bathrooms: 2
- Full bathrooms: 2
- Main level bathrooms: 1
Heating
- Gas, Forced Air
Appliances
- Included: Gas Water Heater
- Laundry: In Basement
Features
- Entrance Foyer, Eat-in Kitchen, Guest Accommodations, Living/Dining Room, Convertible Bedroom
- Flooring: Luxury Vinyl, Tile, Varies
- Basement: Full
- Has fireplace: No
Interior area
- Total structure area: 1,463
- Total interior livable area: 1,463 sqft
Video & virtual tour
Property
Parking
- Total spaces: 2
- Parking features: Detached, Garage
- Garage spaces: 2
Features
- Exterior features: Concrete Driveway, Fully Fenced
- Fencing: Full
Lot
- Size: 6,899.9 Square Feet
- Dimensions: 50 x 138
- Features: Near Public Transit, Rectangular, Rectangular Lot, Residential Lot
Details
- Parcel number: 1422890671600008010000
- Special conditions: Standard
Construction
Type & style
- Home type: SingleFamily
- Architectural style: Cape Cod
- Property subtype: Single Family Residence
Materials
- Frame, Vinyl Siding, Copper Plumbing, PEX Plumbing
- Foundation: Block
- Roof: Architectural,Pitched,Shingle
Condition
- Resale
- Year built: 1920
Utilities & green energy
- Electric: Circuit Breakers
- Sewer: Connected
- Water: Connected, Public
- Utilities for property: Electricity Connected, Sewer Connected, Water Connected
Community & HOA
Community
- Subdivision: Holland Land Company Surv
Location
- Region: Amherst
Financial & listing details
- Price per square foot: $137/sqft
- Tax assessed value: $206,000
- Annual tax amount: $4,562
- Date on market: 10/14/2025
- Cumulative days on market: 126 days
- Listing terms: Cash,Conventional,FHA,VA Loan
Estimated market value
Not available
Estimated sales range
Not available
Not available
Price history
Price history
| Date | Event | Price |
|---|---|---|
| 10/24/2025 | Pending sale | $199,900$137/sqft |
Source: | ||
| 10/14/2025 | Listed for sale | $199,900-12.7%$137/sqft |
Source: | ||
| 9/19/2025 | Listing removed | $229,000$157/sqft |
Source: | ||
| 7/30/2025 | Listed for sale | $229,000+74.8%$157/sqft |
Source: | ||
| 1/17/2025 | Sold | $131,000-18.1%$90/sqft |
Source: Public Record Report a problem | ||
Public tax history
Public tax history
| Year | Property taxes | Tax assessment |
|---|---|---|
| 2024 | -- | $206,000 +67.5% |
| 2023 | -- | $123,000 |
| 2022 | -- | $123,000 |
Find assessor info on the county website
BuyAbility℠ payment
Estimated monthly payment
Boost your down payment with 6% savings match
Earn up to a 6% match & get a competitive APY with a *. Zillow has partnered with to help get you home faster.
Learn more*Terms apply. Match provided by Foyer. Account offered by Pacific West Bank, Member FDIC.Climate risks
Neighborhood: Eggertsville
Nearby schools
GreatSchools rating
- 7/10Windermere Blvd SchoolGrades: PK-6Distance: 1.1 mi
- 8/10Amherst Middle SchoolGrades: 6-8Distance: 1.2 mi
- 9/10Amherst Central High SchoolGrades: 9-12Distance: 0.7 mi
Schools provided by the listing agent
- District: Amherst
Source: NYSAMLSs. This data may not be complete. We recommend contacting the local school district to confirm school assignments for this home.
