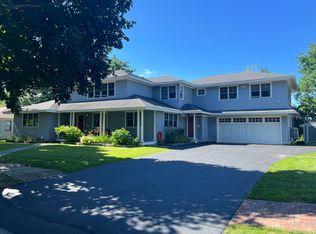Closed
$1,350,000
69 Brookside Road, Portland, ME 04103
3beds
2,874sqft
Single Family Residence
Built in 1953
0.68 Acres Lot
$1,290,900 Zestimate®
$470/sqft
$4,010 Estimated rent
Home value
$1,290,900
$1.17M - $1.42M
$4,010/mo
Zestimate® history
Loading...
Owner options
Explore your selling options
What's special
Perfectly positioned to view Back Cove and Portland's city skyline is this timelessly appealing Midcentury modern ranch home situated on a .68 acre lot nestled in a sanctuary setting adjacent to the prestigious Baxter Boulevard. This sprawling one level home is filled with natural sunlight through large windows and offers easy accessibility between indoor & outdoor spaces. The heart of this home is the sleek European inspired kitchen with integrated appliances, polished concrete counter top, organizational pantry with coffee bar and a casual breakfast bar. The open floor plan creates a relaxed feeling as it flows into a family room with radiant heated slate floors and captivating water views! Stunning hardscape blends with manicured gardens as you step out onto a terraced patio with stone walls and impressive stone fireplace for outdoor entertainment. This double lot abuts the Fall Brook -a natural coastal setting for a myriad of native waterfowl and birds! French doors open into a front to back living room with fireplace & built-ins. Adjacent to the welcoming front entry is a large dining room and a small private office space. There are three bedrooms on the first level and 1.5 baths. The Primary has waterviews, double closets and a privacy door to the full bath. Central air conditioning adds to the comforts of this spectacular home. The finished lower level offers a fireplaced family room, a full bath, a guest room, laundry room, hobby and workshop, too! The attached 2 bay garage enters into a well-organized mudroom with storage cubbies, bench seating and guest powder room. This gem has been very well maintained and updated. The Longfellow Arboretum and Payson Park are just beyond your front door. Enjoy the peaceful setting along this tree lined dead end street in Back Cove.
Zillow last checked: 8 hours ago
Listing updated: July 02, 2025 at 06:12am
Listed by:
Coldwell Banker Realty 207-773-1990
Bought with:
Waypoint Brokers Collective
Source: Maine Listings,MLS#: 1624987
Facts & features
Interior
Bedrooms & bathrooms
- Bedrooms: 3
- Bathrooms: 3
- Full bathrooms: 2
- 1/2 bathrooms: 1
Primary bedroom
- Features: Closet, Full Bath
- Level: First
Bedroom 2
- Features: Closet
- Level: First
Bedroom 3
- Features: Closet
- Level: First
Bonus room
- Level: Basement
Dining room
- Level: First
Family room
- Level: First
Kitchen
- Features: Eat-in Kitchen, Pantry
- Level: First
Laundry
- Features: Built-in Features
- Level: Basement
Living room
- Features: Built-in Features, Wood Burning Fireplace
- Level: First
Office
- Level: First
Other
- Level: Basement
Heating
- Baseboard, Hot Water, Zoned, Radiant
Cooling
- Central Air
Appliances
- Included: Dishwasher, Disposal, Dryer, Electric Range, Refrigerator, Washer
- Laundry: Built-Ins
Features
- 1st Floor Bedroom, 1st Floor Primary Bedroom w/Bath, Bathtub, One-Floor Living, Pantry, Shower, Storage
- Flooring: Other, Tile, Wood
- Windows: Double Pane Windows
- Basement: Bulkhead,Interior Entry,Crawl Space,Finished,Full
- Number of fireplaces: 2
Interior area
- Total structure area: 2,874
- Total interior livable area: 2,874 sqft
- Finished area above ground: 2,422
- Finished area below ground: 452
Property
Parking
- Total spaces: 2
- Parking features: Paved, 1 - 4 Spaces, Garage Door Opener
- Attached garage spaces: 2
Features
- Patio & porch: Patio
- Has view: Yes
- View description: Scenic
- Body of water: Back Cove
Lot
- Size: 0.68 Acres
- Features: Near Golf Course, Near Public Beach, Near Shopping, Near Turnpike/Interstate, Near Town, Neighborhood, Level, Sidewalks, Landscaped
Details
- Parcel number: PTLDM158BA015001
- Zoning: Res
- Other equipment: Cable, Internet Access Available
Construction
Type & style
- Home type: SingleFamily
- Architectural style: Contemporary,Ranch
- Property subtype: Single Family Residence
Materials
- Wood Frame, Clapboard, Wood Siding
- Foundation: Slab
- Roof: Membrane,Shingle
Condition
- Year built: 1953
Utilities & green energy
- Electric: Circuit Breakers, Underground
- Sewer: Public Sewer
- Water: Public
Community & neighborhood
Location
- Region: Portland
Other
Other facts
- Road surface type: Paved
Price history
| Date | Event | Price |
|---|---|---|
| 7/1/2025 | Sold | $1,350,000+4.7%$470/sqft |
Source: | ||
| 6/9/2025 | Pending sale | $1,290,000$449/sqft |
Source: | ||
| 6/4/2025 | Listed for sale | $1,290,000$449/sqft |
Source: | ||
Public tax history
| Year | Property taxes | Tax assessment |
|---|---|---|
| 2024 | $10,662 | $739,900 |
| 2023 | $10,662 +5.9% | $739,900 |
| 2022 | $10,070 +25.5% | $739,900 +114.9% |
Find assessor info on the county website
Neighborhood: Ocean Avenue
Nearby schools
GreatSchools rating
- 7/10Ocean AvenueGrades: K-5Distance: 0.7 mi
- 4/10Lyman Moore Middle SchoolGrades: 6-8Distance: 2 mi
- 2/10Deering High SchoolGrades: 9-12Distance: 1.4 mi

Get pre-qualified for a loan
At Zillow Home Loans, we can pre-qualify you in as little as 5 minutes with no impact to your credit score.An equal housing lender. NMLS #10287.
