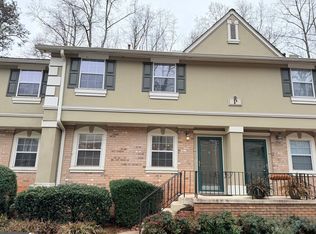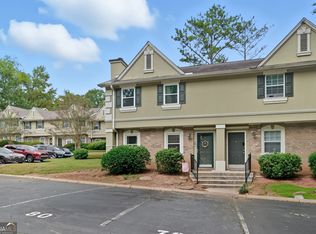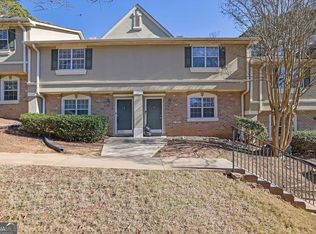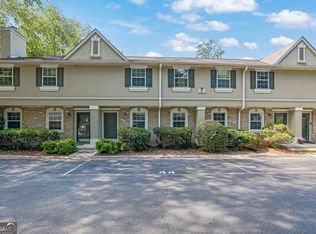Closed
Zestimate®
$244,000
6900 Roswell Rd #7N, Atlanta, GA 30328
3beds
--sqft
Condominium
Built in 1971
-- sqft lot
$244,000 Zestimate®
$--/sqft
$2,072 Estimated rent
Home value
$244,000
$229,000 - $259,000
$2,072/mo
Zestimate® history
Loading...
Owner options
Explore your selling options
What's special
Experience unbeatable value with this spacious 3-bedroom, 2.5-bathroom condo, ideally situated on the vibrant Roswell Road. Nestled in the heart of Sandy Springs, this two-level home offers incredible potential at an unbeatable price-just waiting for your personal touch. The layout is thoughtfully designed, featuring a bright and open living space that flows seamlessly into the kitchen. Step outside to a private rear patio, perfect for relaxing while enjoying a natural, tree-lined backdrop. Upstairs, the master suite boasts its own en-suite bath, accompanied by two additional bedrooms with ample closet space. Beyond the home itself, enjoy all the perks of a gated community, including a swimming pool, dog park, fitness center, and added security. Convenience is key, with easy access to MARTA, GA-400, and I-285. You're just minutes from top-tier grocery stores like Whole Foods, Publix, Kroger, and Trader Joe's, as well as incredible dining options, Perimeter Mall, Hammond Park, and the Sandy Springs Tennis Center. Whether you're looking for a home to make your own or a smart investment opportunity, this is your chance to buy into a thriving area at an exceptional price. Don't miss out-build equity and enjoy all that Sandy Springs has to offer!
Zillow last checked: 8 hours ago
Listing updated: December 22, 2025 at 07:47pm
Listed by:
Bryan Nguyen 770-666-8888,
Keller Williams Realty Atlanta North
Bought with:
Tesharra Alexander, 394053
Maximum One Grt. Atl. REALTORS
Source: GAMLS,MLS#: 10590300
Facts & features
Interior
Bedrooms & bathrooms
- Bedrooms: 3
- Bathrooms: 3
- Full bathrooms: 2
- 1/2 bathrooms: 1
Heating
- Central
Cooling
- Central Air
Appliances
- Included: Dishwasher, Disposal, Microwave, Other, Refrigerator
- Laundry: Common Area
Features
- High Ceilings
- Flooring: Carpet, Other
- Basement: None
- Has fireplace: No
- Common walls with other units/homes: No Common Walls
Interior area
- Total structure area: 0
- Finished area above ground: 0
- Finished area below ground: 0
Property
Parking
- Total spaces: 2
- Parking features: Assigned
Features
- Levels: Two
- Stories: 2
- Exterior features: Other
- Fencing: Back Yard
- Has view: Yes
- View description: City
- Waterfront features: No Dock Or Boathouse
- Body of water: None
Lot
- Size: 1,437 sqft
- Features: Other
Details
- Parcel number: 17 0073 LL2227
Construction
Type & style
- Home type: Condo
- Architectural style: Other,Traditional
- Property subtype: Condominium
Materials
- Brick, Stucco
- Foundation: Slab
- Roof: Other
Condition
- Resale
- New construction: No
- Year built: 1971
Utilities & green energy
- Sewer: Public Sewer
- Water: Public
- Utilities for property: Cable Available, Electricity Available, Natural Gas Available, Other
Community & neighborhood
Security
- Security features: Smoke Detector(s)
Community
- Community features: Gated, Walk To Schools, Near Shopping
Location
- Region: Atlanta
- Subdivision: Highgate at SandySprings
HOA & financial
HOA
- Has HOA: Yes
- HOA fee: $4,332 annually
- Services included: Other
Other
Other facts
- Listing agreement: Exclusive Right To Sell
- Listing terms: Other
Price history
| Date | Event | Price |
|---|---|---|
| 12/22/2025 | Sold | $244,000-0.4% |
Source: | ||
| 12/1/2025 | Pending sale | $245,000 |
Source: | ||
| 8/28/2025 | Listed for sale | $245,000 |
Source: | ||
| 8/13/2025 | Listing removed | $245,000 |
Source: FMLS GA #7524189 Report a problem | ||
| 6/6/2025 | Listed for sale | $245,000 |
Source: | ||
Public tax history
Tax history is unavailable.
Neighborhood: North Springs
Nearby schools
GreatSchools rating
- 7/10Spalding Drive Elementary SchoolGrades: PK-5Distance: 0.7 mi
- 7/10Ridgeview Charter SchoolGrades: 6-8Distance: 3.2 mi
- 8/10Riverwood International Charter SchoolGrades: 9-12Distance: 3 mi
Schools provided by the listing agent
- Elementary: Spalding Drive
- Middle: Ridgeview
- High: Riverwood
Source: GAMLS. This data may not be complete. We recommend contacting the local school district to confirm school assignments for this home.
Get a cash offer in 3 minutes
Find out how much your home could sell for in as little as 3 minutes with a no-obligation cash offer.
Estimated market value
$244,000



