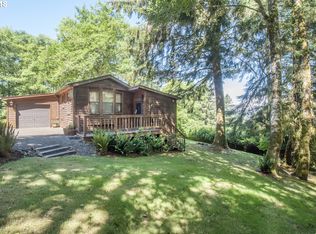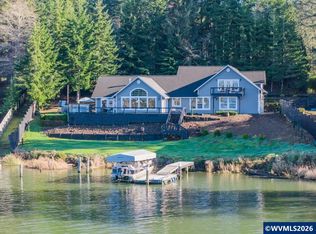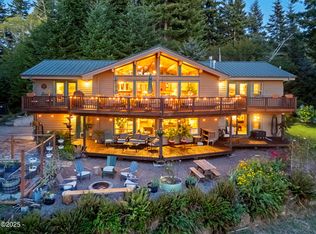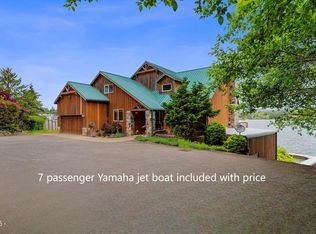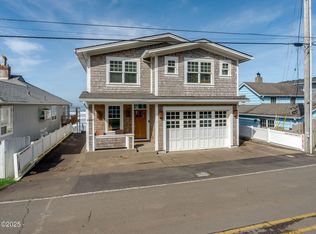Captivating coastal estate offers unparalleled style, views of Cascade Head mountain range nestled on nearly 10 acres within minutes to the beach and Lincoln City's amenities. Property features an immaculate luxury main house, recently remodeled guest house/ADU with studio for additional investment potential. Delight the chef in the superb kitchen featuring Wolfe, Subzero and Dacor appliances with double doors to the wrap around deck. Formal and casual spaces on the main level including a cozy living area, sitting room and home office. Oversized primary suite with an adjoining workout room plus spa-inspired ensuite bath including heated floors! For the horse enthusiast-the Legacy commercial grade covered arena, fenced pastures, paddocks & Noble shelters. Garage parking for 7 cars. Recent improvements include 24kw Generator for both houses, Central Air Conditioning for both houses, remodel and updates of guest house/ADU, Perimeter fencing and field clearing, EMP protection generator and electrical repairs to the main home.
Active
Price cut: $5K (1/2)
$1,989,000
6905 NE Highland Rd, Otis, OR 97368
6beds
5,578sqft
Est.:
Single Family Residence
Built in 1993
9.8 Acres Lot
$1,870,300 Zestimate®
$357/sqft
$-- HOA
What's special
Perimeter fencingHome officeSitting roomAdjoining workout roomOversized primary suiteImmaculate luxury main house
- 126 days |
- 721 |
- 44 |
Zillow last checked: 9 hours ago
Listing updated: January 02, 2026 at 01:13pm
Listed by:
Amy Graham 541-992-1050,
Taylor & Taylor Realty Company
Source: OCMLS,MLS#: LC-104503
Tour with a local agent
Facts & features
Interior
Bedrooms & bathrooms
- Bedrooms: 6
- Bathrooms: 6
- Full bathrooms: 5
- 1/2 bathrooms: 1
Primary bedroom
- Description: Primary Suite
Other
- Description: Carriage House - Studio
Bathroom
- Description: Primary Suite
Bathroom
- Description: Carriage House
Bonus room
- Description: Carrage House - Studio
Bonus room
- Description: Carriage House (Office)
Den
- Description: Carriage House
Family room
- Description: Carriage House
Living room
- Description: Carriage House
Heating
- Has Heating (Unspecified Type)
Cooling
- Has cooling: Yes
Appliances
- Included: Dryer, Dishwasher, Gas Oven, Gas Range, Microwave, Refrigerator, Washer, Water Heater
- Laundry: Main Level, Sink
Features
- Kitchen Island, Walk-In Closet(s), Vaulted Ceiling(s)
- Flooring: Carpet, Other, Tile, Wood
- Windows: Skylight(s), Window Treatments
- Has basement: No
- Number of fireplaces: 2
- Fireplace features: Gas, Wood Burning
Interior area
- Total structure area: 5,578
- Total interior livable area: 5,578 sqft
- Finished area above ground: 5,578
- Finished area below ground: 0
Video & virtual tour
Property
Parking
- Total spaces: 7
- Parking features: Attached Garage, Driveway, RV Access/Parking
- Garage spaces: 7
Features
- Levels: Two
- Stories: 2
- Fencing: Partial
- Has view: Yes
- View description: Mountain(s), Forest
Lot
- Size: 9.8 Acres
- Features: Irregular Lot
Details
- Additional structures: Arena, Guest House, Shed(s), Workshop
- Parcel number: 061136A170000
- Zoning description: T-C Timber Conservation
- Special conditions: Standard
Construction
Type & style
- Home type: SingleFamily
- Architectural style: Contemporary
- Property subtype: Single Family Residence
Materials
- Concrete, Shake Siding, Engineered Wood Siding, Shingle Siding
- Foundation: Concrete Perimeter, Pillar/Post/Pier, Slab
- Roof: Composition,Metal,Shingle
Condition
- New construction: No
- Year built: 1993
Utilities & green energy
- Electric: Circuit Breakers
- Sewer: Septic Tank
- Water: Well
- Utilities for property: Electricity Connected, Natural Gas Connected, Water Connected
Community & HOA
Community
- Security: Security System
- Subdivision: Highland Estates
HOA
- Has HOA: No
Location
- Region: Otis
Financial & listing details
- Price per square foot: $357/sqft
- Tax assessed value: $1,651,480
- Annual tax amount: $9,363
- Date on market: 9/20/2025
- Listing terms: 1031 Exchange,Cash,Conventional
- Electric utility on property: Yes
- Road surface type: Paved
Estimated market value
$1,870,300
$1.78M - $1.96M
$5,710/mo
Price history
Price history
| Date | Event | Price |
|---|---|---|
| 1/2/2026 | Price change | $1,989,000-0.3%$357/sqft |
Source: | ||
| 12/9/2025 | Price change | $1,994,000-0.3%$357/sqft |
Source: | ||
| 9/20/2025 | Listed for sale | $1,999,000+29%$358/sqft |
Source: | ||
| 12/15/2023 | Sold | $1,550,000-3.1%$278/sqft |
Source: | ||
| 10/21/2023 | Contingent | $1,599,000$287/sqft |
Source: | ||
Public tax history
Public tax history
| Year | Property taxes | Tax assessment |
|---|---|---|
| 2024 | $8,897 +3.3% | $734,070 +3% |
| 2023 | $8,616 +18.3% | $712,690 +18.4% |
| 2022 | $7,284 +0.2% | $601,900 +3% |
Find assessor info on the county website
BuyAbility℠ payment
Est. payment
$9,801/mo
Principal & interest
$7713
Property taxes
$1392
Home insurance
$696
Climate risks
Neighborhood: 97368
Nearby schools
GreatSchools rating
- NAOceanlake Elementary SchoolGrades: K-2Distance: 2.8 mi
- 6/10Taft Middle SchoolGrades: 7-8Distance: 5.9 mi
- 3/10Taft High SchoolGrades: 9-12Distance: 5.7 mi
