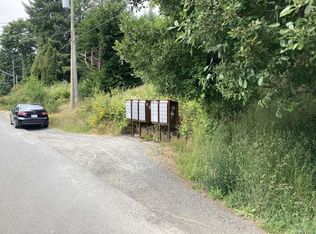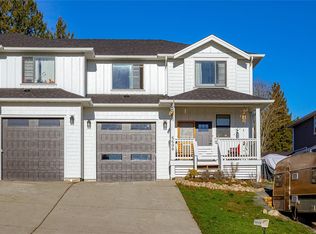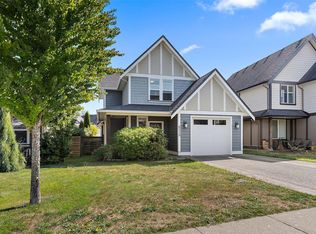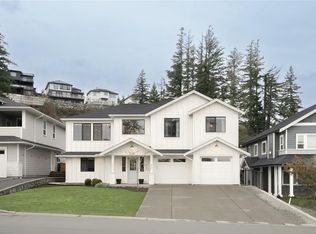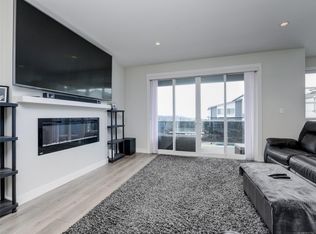6908 Blanchard Rd, Sooke, BC V9Z 1P2
What's special
- 4 days |
- 20 |
- 2 |
Zillow last checked: 8 hours ago
Listing updated: January 21, 2026 at 10:41am
Hailey Dimock,
Royal LePage Coast Capital - Sooke,
Tammi Dimock Personal Real Estate Corporation,
Royal LePage Coast Capital - Sooke
Facts & features
Interior
Bedrooms & bathrooms
- Bedrooms: 4
- Bathrooms: 3
- Main level bathrooms: 1
Kitchen
- Level: Main
Heating
- Heat Pump, Natural Gas
Cooling
- Air Conditioning
Appliances
- Included: Dishwasher, F/S/W/D, Oven/Range Gas, Range Hood
- Laundry: Inside
Features
- Closet Organizer, Dining Room
- Flooring: Carpet, Hardwood
- Windows: Blinds, Vinyl Frames
- Basement: Crawl Space
- Number of fireplaces: 1
- Fireplace features: Gas
Interior area
- Total structure area: 2,281
- Total interior livable area: 1,909 sqft
Video & virtual tour
Property
Parking
- Total spaces: 4
- Parking features: Additional Parking, Driveway, Garage, Garage Double
- Garage spaces: 3
- Has uncovered spaces: Yes
Accessibility
- Accessibility features: Ground Level Main Floor
Features
- Entry location: Main Level
- Patio & porch: Balcony/Patio
- Exterior features: Garden
- Fencing: Fenced
- Has view: Yes
- View description: Mountain(s), Valley
Lot
- Size: 6,534 Square Feet
- Features: Central Location, Easy Access, Level, Quiet Area, Rectangular Lot, Serviced
Details
- Parcel number: 030553385
- Zoning: R2
- Zoning description: Residential
Construction
Type & style
- Home type: SingleFamily
- Architectural style: Arts & Crafts,West Coast
- Property subtype: Single Family Residence
Materials
- Cement Fibre, Frame Wood, Insulation: Ceiling, Insulation: Walls, Wood Siding
- Foundation: Slab
- Roof: Asphalt Shingle
Condition
- Contact List Licensee
- Year built: 2020
Details
- Warranty included: Yes
Utilities & green energy
- Water: Municipal
- Utilities for property: Cable Connected, Electricity Connected, Natural Gas Connected, Phone Available
Community & HOA
Community
- Security: Fire Alarm
Location
- Region: Sooke
Financial & listing details
- Price per square foot: C$456/sqft
- Tax assessed value: C$864,000
- Annual tax amount: C$4,869
- Date on market: 1/21/2026
- Ownership: Freehold
- Electric utility on property: Yes
- Road surface type: Paved
(250) 217-1892
By pressing Contact Agent, you agree that the real estate professional identified above may call/text you about your search, which may involve use of automated means and pre-recorded/artificial voices. You don't need to consent as a condition of buying any property, goods, or services. Message/data rates may apply. You also agree to our Terms of Use. Zillow does not endorse any real estate professionals. We may share information about your recent and future site activity with your agent to help them understand what you're looking for in a home.
Price history
Price history
| Date | Event | Price |
|---|---|---|
| 1/21/2026 | Listed for sale | C$869,900C$456/sqft |
Source: VIVA #1023878 Report a problem | ||
Public tax history
Public tax history
Tax history is unavailable.Climate risks
Neighborhood: V9Z
Nearby schools
GreatSchools rating
- 5/10Crescent SchoolGrades: K-12Distance: 17.5 mi
