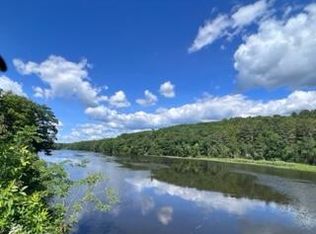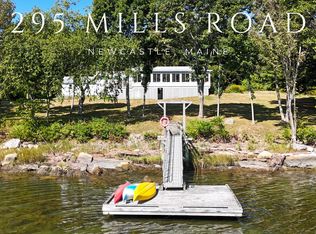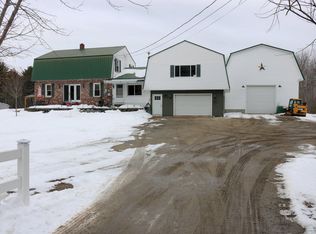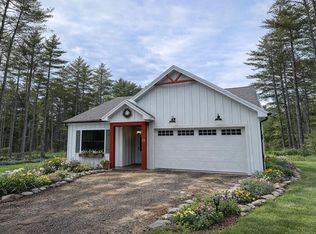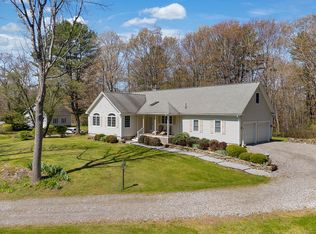Your private waterfront retreat awaits. Nestled on 14± acres with 513 feet of owned frontage on the Eastern River in the desirable town of Dresden, this rare property offers unmatched privacy and natural beauty. The home sits on a peninsula with breathtaking 180-degree views up and down the river. The land offers multiple potential building sites—ideal for a private compound or development—or simply enjoy it all to yourself as your own peaceful escape. Additional features include a farm pond, attached 2-car garage, separate barn, and a long driveway set nearly 1,000 feet off the road. Inside, you'll find a first-floor bedroom, soaring cathedral ceilings, and a second-floor bedroom with a private bath. Enjoy the outdoors from the gorgeous patio and hot tub and rest easy with the automatic generator. Potential for a deep-water dock adds even more value. A truly special property—schedule your showing today!
Active
$875,000
691 Middle Road, Dresden, ME 04342
2beds
1,416sqft
Est.:
Single Family Residence
Built in 1984
14 Acres Lot
$-- Zestimate®
$618/sqft
$-- HOA
What's special
Farm pondSoaring cathedral ceilingsFirst-floor bedroomMultiple potential building sites
- 207 days |
- 1,146 |
- 47 |
Zillow last checked:
Listing updated:
Listed by:
Rizzo Mattson 207-622-9000
Source: Maine Listings,MLS#: 1631985
Tour with a local agent
Facts & features
Interior
Bedrooms & bathrooms
- Bedrooms: 2
- Bathrooms: 2
- Full bathrooms: 2
Primary bedroom
- Level: Second
Bedroom 2
- Level: First
Dining room
- Level: First
Kitchen
- Level: First
Laundry
- Level: First
Living room
- Level: First
Heating
- Baseboard, Direct Vent Furnace, Heat Pump, Hot Water, Wood Stove
Cooling
- Heat Pump
Features
- Flooring: Carpet, Linoleum, Softwood
- Basement: Interior Entry
- Has fireplace: No
Interior area
- Total structure area: 1,416
- Total interior livable area: 1,416 sqft
- Finished area above ground: 1,416
- Finished area below ground: 0
Property
Parking
- Total spaces: 4
- Parking features: Garage - Attached
- Attached garage spaces: 4
Features
- Patio & porch: Patio
- Has view: Yes
- View description: Scenic
- Body of water: Eastern River
- Frontage length: Waterfrontage: 513,Waterfrontage Owned: 513
Lot
- Size: 14 Acres
Details
- Additional structures: Barn(s)
- Parcel number: DRESM7L58A
- Zoning: Shoreland
Construction
Type & style
- Home type: SingleFamily
- Architectural style: Cape Cod
- Property subtype: Single Family Residence
Materials
- Roof: Shingle
Condition
- Year built: 1984
Utilities & green energy
- Electric: Circuit Breakers
- Sewer: Private Sewer, Septic Tank
- Water: Private, Well
Community & HOA
Location
- Region: Dresden
Financial & listing details
- Price per square foot: $618/sqft
- Tax assessed value: $387,000
- Annual tax amount: $5,612
- Date on market: 12/21/2025
Estimated market value
Not available
Estimated sales range
Not available
Not available
Price history
Price history
| Date | Event | Price |
|---|---|---|
| 7/26/2025 | Listed for sale | $875,000$618/sqft |
Source: | ||
Public tax history
Public tax history
| Year | Property taxes | Tax assessment |
|---|---|---|
| 2024 | $5,612 +9.6% | $387,000 +17.9% |
| 2023 | $5,120 +13.1% | $328,200 +16% |
| 2022 | $4,528 +6.4% | $283,000 +25% |
| 2021 | $4,256 | $226,400 |
| 2020 | $4,256 +3.9% | $226,400 +0% |
| 2018 | $4,097 +1.7% | $226,348 |
| 2017 | $4,029 +1.1% | $226,348 |
| 2016 | $3,984 +2.9% | $226,348 |
| 2015 | $3,871 +0.6% | $226,348 |
| 2014 | $3,848 +13.3% | $226,348 |
| 2013 | $3,395 | $226,348 |
| 2012 | $3,395 | $226,348 |
Find assessor info on the county website
BuyAbility℠ payment
Est. payment
$5,190/mo
Principal & interest
$4512
Property taxes
$678
Climate risks
Neighborhood: 04342
Nearby schools
GreatSchools rating
- 4/10Dresden Elementary SchoolGrades: PK-5Distance: 4.5 mi
- 7/10Hall-Dale Middle and High SchoolGrades: 5-12Distance: 14.2 mi
Local experts in 04342
- Loading
- Loading
