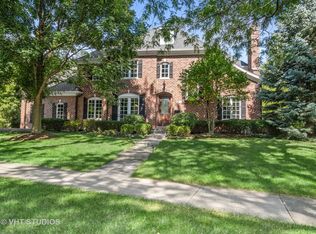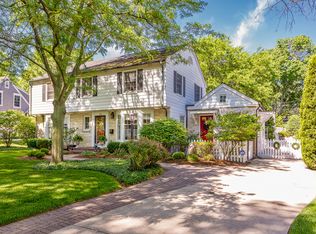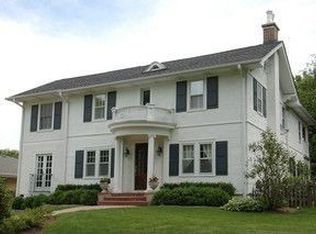Closed
$1,230,053
691 Wingate Rd, Glen Ellyn, IL 60137
5beds
2,402sqft
Single Family Residence
Built in 1952
0.3 Acres Lot
$1,334,300 Zestimate®
$512/sqft
$5,005 Estimated rent
Home value
$1,334,300
$1.24M - $1.44M
$5,005/mo
Zestimate® history
Loading...
Owner options
Explore your selling options
What's special
Impossible to find a more beautiful home than this quality ranch with a Mid-Century vibe. Each room and surface has been updated, remodeled or replaced with premium grade materials and impeccable taste. Top of the line kitchen includes Bosch and Thermadore appliances, steam oven, quartz counters and island seating for six. Roof, gutters, windows and HVAC have all been replaced. Basement remodel includes all new copper plumbing, updated electric service. All interior doors replaced including a custom mahogany front door. Fabulous three season room with built-in banquette is the perfect place for dining al fresco and provides access to private patio and yard. Perfect lower level bedroom suite comfortably welcomes the college kids home and could also make an excellent in law arrangement. Featured in the lower level is an awesome rec room, two generous bedrooms, large bath and exercise room. Fabulous neighborhood, near Ben Franklin Grade School, Sunset Pool, town with easy access to transportation and highways. See the extensive list of updates and improvements. Exceptionally large bedrooms, 3 1/2 fully remodeled baths, front porch, 2 1/2 car garage, concrete drive, fenced yard. This gem is a rare commodity.
Zillow last checked: 8 hours ago
Listing updated: February 07, 2025 at 02:08pm
Listing courtesy of:
Beth Gorz 630-361-4288,
Keller Williams Premiere Properties
Bought with:
Tommy Choi
Keller Williams ONEChicago
Source: MRED as distributed by MLS GRID,MLS#: 12039119
Facts & features
Interior
Bedrooms & bathrooms
- Bedrooms: 5
- Bathrooms: 4
- Full bathrooms: 3
- 1/2 bathrooms: 1
Primary bedroom
- Features: Flooring (Hardwood), Window Treatments (All), Bathroom (Full)
- Level: Main
- Area: 240 Square Feet
- Dimensions: 15X16
Bedroom 2
- Features: Flooring (Hardwood), Window Treatments (All)
- Level: Main
- Area: 182 Square Feet
- Dimensions: 13X14
Bedroom 3
- Features: Flooring (Hardwood)
- Level: Main
- Area: 182 Square Feet
- Dimensions: 13X14
Bedroom 4
- Features: Flooring (Vinyl)
- Level: Basement
- Area: 156 Square Feet
- Dimensions: 12X13
Bedroom 5
- Features: Flooring (Vinyl)
- Level: Basement
- Area: 150 Square Feet
- Dimensions: 10X15
Dining room
- Features: Flooring (Hardwood), Window Treatments (All)
- Level: Main
- Area: 196 Square Feet
- Dimensions: 14X14
Enclosed porch
- Features: Flooring (Vinyl)
- Level: Main
- Area: 196 Square Feet
- Dimensions: 14X14
Exercise room
- Features: Flooring (Vinyl)
- Level: Basement
- Area: 121 Square Feet
- Dimensions: 11X11
Family room
- Features: Flooring (Hardwood), Window Treatments (All)
- Level: Main
- Area: 266 Square Feet
- Dimensions: 14X19
Foyer
- Features: Flooring (Hardwood)
- Level: Main
- Area: 77 Square Feet
- Dimensions: 7X11
Kitchen
- Features: Kitchen (Island, Custom Cabinetry), Flooring (Hardwood)
- Level: Main
- Area: 266 Square Feet
- Dimensions: 14X19
Living room
- Features: Flooring (Hardwood), Window Treatments (All)
- Level: Main
- Area: 336 Square Feet
- Dimensions: 14X24
Recreation room
- Features: Flooring (Vinyl)
- Level: Basement
- Area: 882 Square Feet
- Dimensions: 18X49
Heating
- Natural Gas, Radiant Floor
Cooling
- Central Air
Appliances
- Included: Double Oven, Microwave, Dishwasher, High End Refrigerator, Washer, Dryer, Disposal, Stainless Steel Appliance(s), Wine Refrigerator, Oven, Range Hood
Features
- 1st Floor Bedroom, In-Law Floorplan, Separate Dining Room
- Flooring: Hardwood
- Basement: Partially Finished,Full
- Number of fireplaces: 2
- Fireplace features: Gas Log, Family Room, Living Room
Interior area
- Total structure area: 4,808
- Total interior livable area: 2,402 sqft
Property
Parking
- Total spaces: 2
- Parking features: Concrete, On Site, Other, Attached, Garage
- Attached garage spaces: 2
Accessibility
- Accessibility features: No Disability Access
Features
- Stories: 1
- Fencing: Fenced
Lot
- Size: 0.30 Acres
- Dimensions: 147 X 100 X 165X 31 X 27
Details
- Parcel number: 0514222009
- Special conditions: None
Construction
Type & style
- Home type: SingleFamily
- Architectural style: Ranch
- Property subtype: Single Family Residence
Materials
- Brick
Condition
- New construction: No
- Year built: 1952
Utilities & green energy
- Sewer: Public Sewer
- Water: Lake Michigan
Community & neighborhood
Location
- Region: Glen Ellyn
Other
Other facts
- Listing terms: Conventional
- Ownership: Fee Simple
Price history
| Date | Event | Price |
|---|---|---|
| 6/26/2024 | Sold | $1,230,053+2.5%$512/sqft |
Source: | ||
| 5/2/2024 | Contingent | $1,200,000$500/sqft |
Source: | ||
| 4/25/2024 | Listed for sale | $1,200,000+4.3%$500/sqft |
Source: | ||
| 4/25/2024 | Listing removed | -- |
Source: | ||
| 4/18/2024 | Contingent | $1,150,000$479/sqft |
Source: | ||
Public tax history
| Year | Property taxes | Tax assessment |
|---|---|---|
| 2024 | $21,166 +47.5% | $312,590 +50% |
| 2023 | $14,352 +4.6% | $208,430 +5.8% |
| 2022 | $13,726 +4% | $196,980 +2.4% |
Find assessor info on the county website
Neighborhood: 60137
Nearby schools
GreatSchools rating
- 8/10Benjamin Franklin Elementary SchoolGrades: K-5Distance: 0.4 mi
- 10/10Hadley Junior High SchoolGrades: 6-8Distance: 1.5 mi
- 9/10Glenbard West High SchoolGrades: 9-12Distance: 0.8 mi
Schools provided by the listing agent
- Elementary: Ben Franklin Elementary School
- Middle: Hadley Junior High School
- High: Glenbard West High School
- District: 41
Source: MRED as distributed by MLS GRID. This data may not be complete. We recommend contacting the local school district to confirm school assignments for this home.
Get a cash offer in 3 minutes
Find out how much your home could sell for in as little as 3 minutes with a no-obligation cash offer.
Estimated market value$1,334,300
Get a cash offer in 3 minutes
Find out how much your home could sell for in as little as 3 minutes with a no-obligation cash offer.
Estimated market value
$1,334,300


