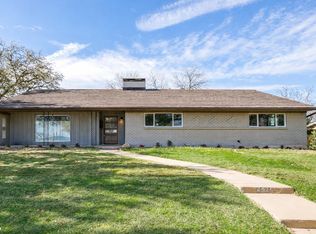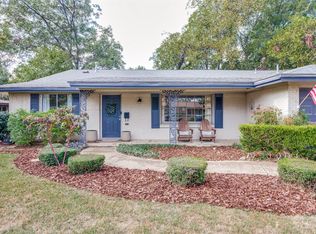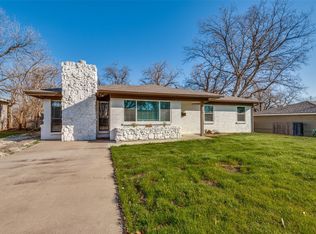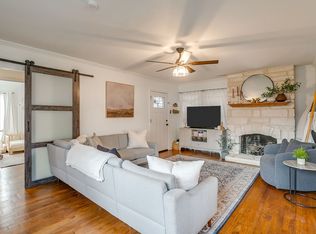Welcome to this beautiful Ranch Style home with a diving pool in Ridglea Hills! This 3 bedroom brick house has a fantastic layout offering tasteful updates throughout. Some of these updates include new windows, new LVP and tile flooring, new pool pump equipment and more. Upon entry, the living room provides a sense of openness to the dining room and kitchen. The kitchen is equipped with granite countertops, kitchen island, large cabinets and glass backsplash. There's a large mudroom off the kitchen for coming in from the pool, garage access, shoe storage and the washer dryer. The primary bedroom is secluded in the back with it's own updated en suite bath and walk in closets. One of the guest bedrooms is oversized, great for a home office or multi purpose room. Stepping out, the backyard feels massive and is highlighted by the relaxing pool. The pool is 12ft deep, with a diving board, extra concrete surround and new pool pump equipment. Here may lie the largest opportunity to create your own at home, backyard oasis. With the home's location, oversized lot, built ins, molding, attention to detail, it incorporates the charm of the 50's with pleasant modern updates.
For sale
$425,000
6917 Overhill Rd, Fort Worth, TX 76116
3beds
1,923sqft
Est.:
Single Family Residence
Built in 1955
0.29 Acres Lot
$417,100 Zestimate®
$221/sqft
$-- HOA
What's special
Diving poolRelaxing poolNew windowsBuilt insLarge cabinetsBackyard feels massiveGranite countertops
- 5 days |
- 1,064 |
- 33 |
Likely to sell faster than
Zillow last checked: 8 hours ago
Listing updated: February 16, 2026 at 03:10pm
Listed by:
Tyler Eidson 0687092 817-523-9113,
League Real Estate 817-523-9113
Source: NTREIS,MLS#: 21181295
Tour with a local agent
Facts & features
Interior
Bedrooms & bathrooms
- Bedrooms: 3
- Bathrooms: 2
- Full bathrooms: 2
Primary bedroom
- Features: En Suite Bathroom, Walk-In Closet(s)
- Level: First
- Dimensions: 13 x 15
Living room
- Level: First
- Dimensions: 25 x 13
Heating
- Central, Natural Gas
Cooling
- Central Air, Electric
Appliances
- Included: Dishwasher, Disposal, Microwave
- Laundry: Laundry in Utility Room
Features
- Built-in Features, Granite Counters, High Speed Internet, Open Floorplan
- Flooring: Luxury Vinyl Plank, Tile
- Has basement: No
- Has fireplace: No
Interior area
- Total interior livable area: 1,923 sqft
Video & virtual tour
Property
Parking
- Total spaces: 2
- Parking features: Garage
- Attached garage spaces: 2
Features
- Levels: One
- Stories: 1
- Patio & porch: Other
- Pool features: Gunite, In Ground, Pool
- Fencing: Fenced,Wood
Lot
- Size: 0.29 Acres
- Features: Few Trees
- Residential vegetation: Grassed
Details
- Parcel number: 02408899
Construction
Type & style
- Home type: SingleFamily
- Architectural style: Ranch,Detached
- Property subtype: Single Family Residence
Materials
- Brick
- Foundation: Slab
- Roof: Composition
Condition
- Year built: 1955
Utilities & green energy
- Sewer: Public Sewer
- Water: Public
- Utilities for property: Electricity Connected, Sewer Available, Water Available
Community & HOA
Community
- Security: Carbon Monoxide Detector(s)
- Subdivision: Ridglea Hills Add
HOA
- Has HOA: No
Location
- Region: Fort Worth
Financial & listing details
- Price per square foot: $221/sqft
- Tax assessed value: $498,262
- Annual tax amount: $9,161
- Date on market: 2/16/2026
- Listing terms: Cash,Conventional,FHA
- Electric utility on property: Yes
Estimated market value
$417,100
$396,000 - $438,000
$2,152/mo
Price history
Price history
| Date | Event | Price |
|---|---|---|
| 2/16/2026 | Listed for sale | $425,000+6.5%$221/sqft |
Source: NTREIS #21181295 Report a problem | ||
| 11/5/2025 | Listing removed | $399,000$207/sqft |
Source: NTREIS #20948468 Report a problem | ||
| 9/10/2025 | Price change | $399,000-7.2%$207/sqft |
Source: NTREIS #20948468 Report a problem | ||
| 8/2/2025 | Price change | $430,000-3.4%$224/sqft |
Source: NTREIS #20948468 Report a problem | ||
| 6/18/2025 | Price change | $445,000-3.3%$231/sqft |
Source: NTREIS #20948468 Report a problem | ||
| 5/30/2025 | Listed for sale | $460,000+47.4%$239/sqft |
Source: NTREIS #20948468 Report a problem | ||
| 10/18/2020 | Listing removed | $312,000$162/sqft |
Source: Citiwide Alliance Realty #14418981 Report a problem | ||
| 9/17/2020 | Pending sale | $312,000$162/sqft |
Source: Citiwide Alliance Realty #14418981 Report a problem | ||
| 9/4/2020 | Price change | $312,000-2.2%$162/sqft |
Source: Citiwide Alliance Realty #14418981 Report a problem | ||
| 8/22/2020 | Listed for sale | $319,000+10.4%$166/sqft |
Source: Citiwide Alliance Realty #14418981 Report a problem | ||
| 1/22/2019 | Listing removed | $1,800$1/sqft |
Source: Owner Report a problem | ||
| 12/21/2018 | Listed for rent | $1,800$1/sqft |
Source: Owner Report a problem | ||
| 12/14/2018 | Listing removed | $289,000$150/sqft |
Source: Keller Williams Arlington #13959110 Report a problem | ||
| 10/20/2018 | Listed for sale | $289,000$150/sqft |
Source: Cleary Realty #13957190 Report a problem | ||
| 1/25/2016 | Sold | -- |
Source: Public Record Report a problem | ||
Public tax history
Public tax history
| Year | Property taxes | Tax assessment |
|---|---|---|
| 2024 | $7,242 +8.3% | $498,262 +34.2% |
| 2023 | $6,687 -22.5% | $371,149 -0.2% |
| 2022 | $8,628 -6.9% | $372,022 +7.9% |
| 2021 | $9,265 +59.2% | $344,674 +62.4% |
| 2020 | $5,821 +3.6% | $212,187 |
| 2019 | $5,616 -13.8% | $212,187 -10.4% |
| 2018 | $6,515 +41.8% | $236,821 +43.5% |
| 2017 | $4,595 +20.1% | $165,000 +22.2% |
| 2016 | $3,825 +12% | $135,000 +12.2% |
| 2015 | $3,415 | $120,300 |
| 2014 | $3,415 | $120,300 |
| 2013 | -- | $120,300 -0.4% |
| 2012 | -- | $120,800 |
| 2011 | -- | $120,800 -6.4% |
| 2010 | -- | $129,000 -21.1% |
| 2009 | -- | $163,600 +6.7% |
| 2008 | -- | $153,300 +5.2% |
| 2007 | -- | $145,700 +17.8% |
| 2006 | -- | $123,700 +5% |
| 2005 | -- | $117,800 +16.4% |
| 2004 | -- | $101,200 +11.1% |
| 2003 | -- | $91,100 -3.5% |
| 2002 | -- | $94,400 +20.3% |
| 2001 | -- | $78,500 +5.7% |
| 2000 | -- | $74,300 |
Find assessor info on the county website
BuyAbility℠ payment
Est. payment
$2,584/mo
Principal & interest
$1982
Property taxes
$602
Climate risks
Neighborhood: Ridglea Hills
Nearby schools
GreatSchools rating
- 4/10Ridglea Hills Elementary SchoolGrades: PK-5Distance: 0.4 mi
- 3/10Monnig Middle SchoolGrades: 6-8Distance: 1.4 mi
- 3/10Arlington Heights High SchoolGrades: 9-12Distance: 3.3 mi
Schools provided by the listing agent
- Elementary: Ridgleahil
- Middle: Monnig
- High: Arlngtnhts
- District: Fort Worth ISD
Source: NTREIS. This data may not be complete. We recommend contacting the local school district to confirm school assignments for this home.



