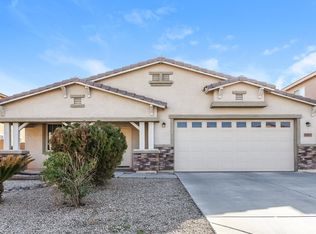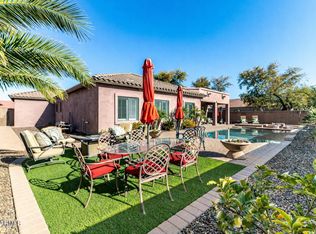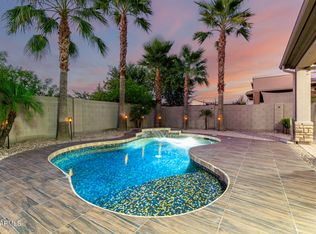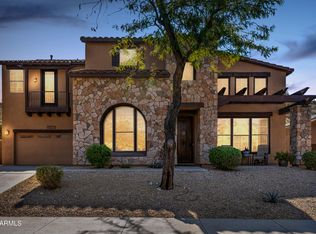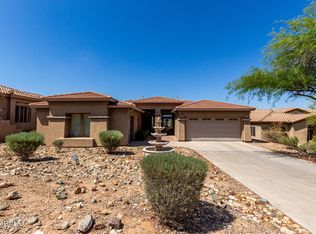Single-level Laveen Farms home on just under half an acre, offering refined desert living w beautiful upgrades. Enter through the enclosed, paver-lined front courtyard w gas fireplace into a foyer w 10-foot ceilings. The floor plan includes three bedrooms, one of which is a junior suite, three full and one-half baths, and an office. The living room features crown molding and sunshades and is pre-wired for surround sound, also included in the primary bedroom, office, and covered patio. The chef's kitchen offers granite countertops, stainless steel appliances, storage beneath the island, and a reverse osmosis system. The private owner's suite includes direct access to a resort-style backyard showcasing a heated and chilled PebbleTec pool, waterfall, LED lighting, paver patios, mature desert landscaping, and a private natural gas BBQ. Energy-efficient features include dual new A/C units (2019 and 2020) and whole-home water filtration. The three-car tandem garage includes epoxy flooring and overhead storage.
For sale
Price cut: $24.9K (2/25)
$750,000
6920 W Fremont Rd, Laveen, AZ 85339
3beds
3,134sqft
Est.:
Single Family Residence
Built in 2007
0.46 Acres Lot
$-- Zestimate®
$239/sqft
$75/mo HOA
What's special
Paver patiosReverse osmosis systemPrivate natural gas bbqStorage beneath the islandLed lightingMature desert landscaping
- 25 days |
- 794 |
- 49 |
Likely to sell faster than
Zillow last checked: 8 hours ago
Listing updated: February 25, 2026 at 09:37am
Listed by:
David Arustamian 480-209-2615,
Russ Lyon Sotheby's International Realty
Source: ARMLS,MLS#: 6968499

Tour with a local agent
Facts & features
Interior
Bedrooms & bathrooms
- Bedrooms: 3
- Bathrooms: 4
- Full bathrooms: 3
- 1/2 bathrooms: 1
Heating
- ENERGY STAR Qualified Equipment, Natural Gas
Cooling
- Central Air, Ceiling Fan(s), ENERGY STAR Qualified Equipment, Programmable Thmstat
Appliances
- Included: Dryer, Washer, Reverse Osmosis, Refrigerator, Built-in Microwave, Dishwasher, Disposal, Gas Cooktop, Built-In Electric Oven, Water Purifier
- Laundry: Inside, Gas Dryer Hookup, Engy Star (See Rmks)
Features
- High Speed Internet, Granite Counters, Double Vanity, See Remarks, Eat-in Kitchen, Breakfast Bar, Kitchen Island, Pantry, Full Bth Master Bdrm, Separate Shwr & Tub
- Flooring: Carpet, Tile, Wood
- Windows: Low Emissivity Windows, Double Pane Windows, Tinted Windows, Vinyl Frame
- Has basement: No
- Has fireplace: Yes
- Fireplace features: Exterior Fireplace, Gas
Interior area
- Total structure area: 3,134
- Total interior livable area: 3,134 sqft
Property
Parking
- Total spaces: 7
- Parking features: Tandem Garage, RV Access/Parking, RV Gate, Garage Door Opener, Extended Length Garage, Direct Access
- Garage spaces: 3
- Uncovered spaces: 4
Features
- Stories: 1
- Patio & porch: Covered
- Exterior features: Misting System, Private Yard, Built-in Barbecue
- Has private pool: Yes
- Pool features: Variable Speed Pump, Play Pool, Heated
- Spa features: None
- Fencing: Block
- Has view: Yes
- View description: Mountain(s)
Lot
- Size: 0.46 Acres
- Features: Sprinklers In Rear, Sprinklers In Front, Desert Back, Desert Front, Auto Timer H2O Front, Auto Timer H2O Back, Irrigation Front, Irrigation Back
Details
- Parcel number: 10483896
Construction
Type & style
- Home type: SingleFamily
- Property subtype: Single Family Residence
Materials
- Stucco, Wood Frame, Blown Cellulose, Painted
- Roof: Tile,Concrete
Condition
- Year built: 2007
Details
- Builder name: Centex
Utilities & green energy
- Sewer: Public Sewer
- Water: City Water
Green energy
- Water conservation: Recirculation Pump
Community & HOA
Community
- Features: Lake, Playground, Biking/Walking Path
- Security: Security System Owned
- Subdivision: LAVEEN FARMS UNIT 2
HOA
- Has HOA: Yes
- Services included: Maintenance Grounds, Other (See Remarks), Water
- HOA fee: $75 monthly
- HOA name: Trailside Point HOA
- HOA phone: 602-437-4777
Location
- Region: Laveen
Financial & listing details
- Price per square foot: $239/sqft
- Tax assessed value: $551,100
- Annual tax amount: $4,100
- Date on market: 2/2/2026
- Cumulative days on market: 187 days
- Listing terms: Cash,Conventional,FHA,VA Loan
- Ownership: Fee Simple
Estimated market value
Not available
Estimated sales range
Not available
Not available
Price history
Price history
| Date | Event | Price |
|---|---|---|
| 2/25/2026 | Price change | $750,000-3.2%$239/sqft |
Source: | ||
| 2/2/2026 | Listed for sale | $774,900-4.9%$247/sqft |
Source: | ||
| 1/2/2026 | Listing removed | $815,000$260/sqft |
Source: | ||
| 9/2/2025 | Price change | $815,000-1.2%$260/sqft |
Source: | ||
| 7/31/2025 | Price change | $824,999-0.6%$263/sqft |
Source: | ||
| 7/24/2025 | Listed for sale | $830,000+10.7%$265/sqft |
Source: | ||
| 6/15/2022 | Sold | $750,000+0.7%$239/sqft |
Source: | ||
| 6/13/2022 | Pending sale | $745,000$238/sqft |
Source: | ||
| 6/13/2022 | Listed for sale | $745,000$238/sqft |
Source: | ||
| 5/11/2022 | Pending sale | $745,000$238/sqft |
Source: | ||
| 4/28/2022 | Listed for sale | $745,000+26.4%$238/sqft |
Source: | ||
| 3/19/2007 | Sold | $589,500$188/sqft |
Source: Public Record Report a problem | ||
Public tax history
Public tax history
| Year | Property taxes | Tax assessment |
|---|---|---|
| 2025 | $4,100 +2% | $55,110 -3.6% |
| 2024 | $4,020 +1.9% | $57,170 +118% |
| 2023 | $3,945 +3.1% | $26,228 -27.9% |
| 2022 | $3,826 +1.9% | $36,380 -0.3% |
| 2021 | $3,754 -0.3% | $36,480 +9% |
| 2020 | $3,764 +5.1% | $33,480 +23.3% |
| 2019 | $3,580 | $27,160 -1.6% |
| 2018 | $3,580 +5.8% | $27,600 +10.8% |
| 2017 | $3,385 +17% | $24,920 -1.2% |
| 2016 | $2,894 +5.4% | $25,230 +3.6% |
| 2015 | $2,746 | $24,360 +33% |
| 2014 | -- | $18,320 +19.2% |
| 2013 | -- | $15,370 |
| 2012 | -- | $15,370 -10% |
| 2011 | -- | $17,070 -21.2% |
| 2010 | -- | $21,650 -27.8% |
| 2009 | -- | $29,980 +103.7% |
| 2008 | -- | $14,720 +46% |
| 2007 | -- | $10,080 |
Find assessor info on the county website
BuyAbility℠ payment
Est. payment
$3,902/mo
Principal & interest
$3571
Property taxes
$256
HOA Fees
$75
Climate risks
Neighborhood: Laveen
Nearby schools
GreatSchools rating
- 5/10Trailside Point Elementary SchoolGrades: K-8Distance: 0.4 mi
- 3/10Betty Fairfax High SchoolGrades: 9-12Distance: 1.7 mi
- 5/10Desert Meadows Elementary SchoolGrades: PK-8Distance: 0.7 mi
Schools provided by the listing agent
- Elementary: Trailside Point Performing Arts Academy
- Middle: Trailside Point Performing Arts Academy
- High: Betty Fairfax High School
- District: Laveen Elementary District
Source: ARMLS. This data may not be complete. We recommend contacting the local school district to confirm school assignments for this home.

