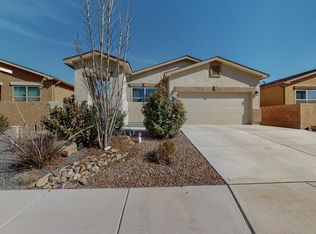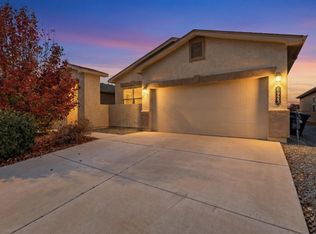Sold
Price Unknown
6931 Silver Moon Rd NW, Albuquerque, NM 87114
4beds
1,803sqft
Single Family Residence
Built in 2018
5,227.2 Square Feet Lot
$385,600 Zestimate®
$--/sqft
$2,265 Estimated rent
Home value
$385,600
$366,000 - $405,000
$2,265/mo
Zestimate® history
Loading...
Owner options
Explore your selling options
What's special
Welcome home! You will fall in love with this BEAUTIFUL single level, 4 bedroom gem, exceptionally and meticulously maintained inside and out, built in 2018! A private courtyard entry with security gate will impress! Step inside to discover an open and spacious floor plan with striking wood-like laminate tile floors gracing the great room, kitchen, hallway and bathrooms! Delightful kitchen with granite, convenient island, pantry, stainless steel appliances, & dining area with sliding door leading to the covered patio and lovely backyard! Enjoy easy maintenance xeriscape landscaping with Tuff Shed! Owned solar system will convey. Master bedroom offers double sinks, oversized shower and walk-in closet! 2 car garage with overhead storage racks! Convenient access to Paseo Del Norte & I-40!
Zillow last checked: 8 hours ago
Listing updated: February 28, 2024 at 02:41pm
Listed by:
Bashore Team 505-681-4104,
Re/Max Alliance, REALTORS
Bought with:
Price Group Realtors
Realty One of New Mexico
Source: SWMLS,MLS#: 1031813
Facts & features
Interior
Bedrooms & bathrooms
- Bedrooms: 4
- Bathrooms: 2
- Full bathrooms: 1
- 3/4 bathrooms: 1
Primary bedroom
- Level: Main
- Area: 196
- Dimensions: 14 x 14
Bedroom 2
- Level: Main
- Area: 122.4
- Dimensions: 12 x 10.2
Bedroom 3
- Level: Main
- Area: 122.4
- Dimensions: 12 x 10.2
Bedroom 4
- Level: Main
- Area: 120
- Dimensions: 12 x 10
Dining room
- Level: Main
- Area: 98
- Dimensions: 10 x 9.8
Kitchen
- Level: Main
- Area: 135.66
- Dimensions: 13.3 x 10.2
Living room
- Level: Main
- Area: 280.59
- Dimensions: 19.9 x 14.1
Heating
- Central, Forced Air, Natural Gas
Cooling
- Refrigerated
Appliances
- Included: Dishwasher, Free-Standing Gas Range, Disposal, Microwave, Refrigerator
- Laundry: Washer Hookup, Dryer Hookup, ElectricDryer Hookup
Features
- Breakfast Bar, Ceiling Fan(s), Dual Sinks, Family/Dining Room, Great Room, High Ceilings, Kitchen Island, Living/Dining Room, Main Level Primary, Pantry, Shower Only, Separate Shower, Walk-In Closet(s)
- Flooring: Carpet, Vinyl
- Windows: Double Pane Windows, Insulated Windows, Vinyl
- Has basement: No
- Has fireplace: No
Interior area
- Total structure area: 1,803
- Total interior livable area: 1,803 sqft
Property
Parking
- Total spaces: 2
- Parking features: Attached, Finished Garage, Garage, Garage Door Opener
- Attached garage spaces: 2
Features
- Levels: One
- Stories: 1
- Patio & porch: Covered, Patio
- Exterior features: Courtyard, Patio, Private Yard, Sprinkler/Irrigation
- Fencing: Wall
- Has view: Yes
Lot
- Size: 5,227 sqft
- Features: Landscaped, Views
- Residential vegetation: Grassed
Details
- Additional structures: Shed(s)
- Parcel number: 100906438151610734
- Zoning description: R-1A*
Construction
Type & style
- Home type: SingleFamily
- Property subtype: Single Family Residence
Materials
- Frame, Stucco
- Roof: Pitched,Shingle
Condition
- Resale
- New construction: No
- Year built: 2018
Details
- Builder name: Dr Horton
Utilities & green energy
- Electric: None
- Sewer: Public Sewer
- Water: Public
- Utilities for property: Electricity Connected, Natural Gas Connected, Sewer Connected, Water Connected
Green energy
- Energy efficient items: Solar Panel(s)
- Energy generation: Solar
- Water conservation: Water-Smart Landscaping
Community & neighborhood
Location
- Region: Albuquerque
HOA & financial
HOA
- Has HOA: Yes
- HOA fee: $300 monthly
- Services included: Common Areas
Other
Other facts
- Listing terms: Cash,Conventional,FHA,VA Loan
- Road surface type: Paved
Price history
| Date | Event | Price |
|---|---|---|
| 4/28/2023 | Sold | -- |
Source: | ||
| 4/2/2023 | Pending sale | $350,000$194/sqft |
Source: | ||
| 3/30/2023 | Listed for sale | $350,000$194/sqft |
Source: | ||
Public tax history
| Year | Property taxes | Tax assessment |
|---|---|---|
| 2025 | $5,737 +0.1% | $122,021 |
| 2024 | $5,729 +39.5% | $122,021 +37.9% |
| 2023 | $4,107 +106.3% | $88,501 +3% |
Find assessor info on the county website
Neighborhood: Paradise Hills
Nearby schools
GreatSchools rating
- 6/10Tierra Antigua Elementary SchoolGrades: K-5Distance: 0.9 mi
- 7/10Tony Hillerman Middle SchoolGrades: 6-8Distance: 0.8 mi
- 5/10Volcano Vista High SchoolGrades: 9-12Distance: 0.7 mi
Schools provided by the listing agent
- Elementary: Tierra Antigua
- Middle: Tony Hillerman
- High: Volcano Vista
Source: SWMLS. This data may not be complete. We recommend contacting the local school district to confirm school assignments for this home.
Get a cash offer in 3 minutes
Find out how much your home could sell for in as little as 3 minutes with a no-obligation cash offer.
Estimated market value$385,600
Get a cash offer in 3 minutes
Find out how much your home could sell for in as little as 3 minutes with a no-obligation cash offer.
Estimated market value
$385,600

