Price improvement ~Beautifully situated in one of Memphis most convenient locations ~ this 3-bedroom, 2.5-bath end unit townhome offers comfort, privacy, and unbeatable access to the area’s best restaurants, hospitals, and shopping. Step inside to find spacious living areas and thoughtful updates including a newer dishwasher, disposal, refrigerator, hot water tank, and select exterior improvements. Enjoy both a private front and back patio,perfect for relaxing or entertaining as well as a two-car garage for easy parking and extra storage. This well-maintained community features a newly refinished neighborhood pool and a clubhouse ideal for entertaining. The HOA covers water, trash, common grounds (including pool), pest control, and reserves making maintenance a breeze. Seller will pay the upcoming $12,000 assessment for the complete resurfacing of all roads and driveway aprons, offering great value and peace of mind for the next owner. This complex is FHA and VA approved.
For sale
$229,900
6932 Midhurst Rd #6932, Memphis, TN 38119
3beds
1,917sqft
Est.:
Townhouse
Built in 1973
6,098.4 Square Feet Lot
$228,400 Zestimate®
$120/sqft
$-- HOA
What's special
Newer dishwasherNewly refinished neighborhood pool
- 1 day |
- 94 |
- 5 |
Likely to sell faster than
Zillow last checked: 8 hours ago
Listing updated: February 13, 2026 at 09:04am
Listed by:
Robin Fauser,
Coldwell Banker Collins-Maury 901-259-8500,
Mary Grayson Caradine,
Coldwell Banker Collins-Maury
Source: MAAR,MLS#: 10207798
Tour with a local agent
Facts & features
Interior
Bedrooms & bathrooms
- Bedrooms: 3
- Bathrooms: 3
- Full bathrooms: 2
- 1/2 bathrooms: 1
Rooms
- Room types: Entry Hall
Primary bedroom
- Features: Built-In Cabinets/Bkcases, Carpet
- Level: First
- Area: 195
- Dimensions: 13 x 15
Bedroom 2
- Features: Hardwood Floor
- Level: Second
- Area: 132
- Dimensions: 11 x 12
Bedroom 3
- Level: Second
- Area: 132
- Dimensions: 11 x 12
Primary bathroom
- Features: Full Bath
Dining room
- Area: 143
- Dimensions: 11 x 13
Kitchen
- Features: Updated/Renovated Kitchen, Pantry
- Area: 108
- Dimensions: 9 x 12
Living room
- Features: Separate Living Room
- Area: 195
- Dimensions: 13 x 15
Den
- Area: 144
- Dimensions: 12 x 12
Heating
- Central, Electric
Cooling
- Central Air
Appliances
- Included: Electric Water Heater, Range/Oven, Disposal, Dishwasher, Microwave
- Laundry: Laundry Closet
Features
- All Bedrooms Up, Primary Up, Half Bath Down, Cable Wired, Living Room, Dining Room, Kitchen, 1/2 Bath, Primary Bedroom, 2nd Bedroom, 3rd Bedroom, 2 or More Baths, Square Feet Source: AutoFill (MAARdata) or Public Records (Cnty Assessor Site)
- Flooring: Part Hardwood, Part Carpet
- Windows: Window Treatments
- Basement: Crawl Space
- Attic: Pull Down Stairs
- Number of fireplaces: 1
- Fireplace features: Living Room
- Common walls with other units/homes: End Unit
Interior area
- Total interior livable area: 1,917 sqft
Property
Parking
- Total spaces: 2
- Parking features: Driveway/Pad, Garage Door Opener, Garage Faces Rear, Guest
- Has garage: Yes
- Covered spaces: 2
- Has uncovered spaces: Yes
Features
- Stories: 2
- Patio & porch: Patio
- Exterior features: Sidewalks
- Pool features: Community, Neighborhood
- Fencing: Wood
Lot
- Size: 6,098.4 Square Feet
- Dimensions: 27.33 x 111
- Features: Level
Details
- Parcel number: 081026 C00033
Construction
Type & style
- Home type: Townhouse
- Architectural style: Traditional
- Property subtype: Townhouse
- Attached to another structure: Yes
Materials
- Brick Veneer, Wood/Composition
- Roof: Composition Shingles
Condition
- New construction: No
- Year built: 1973
Utilities & green energy
- Sewer: Public Sewer
- Water: Public
Community & HOA
Community
- Features: Clubhouse
- Subdivision: Germantown Village Townhouse Sec B
Location
- Region: Memphis
Financial & listing details
- Price per square foot: $120/sqft
- Annual tax amount: $2,794
- Price range: $229.9K - $229.9K
- Date on market: 2/13/2026
- Cumulative days on market: 224 days
- Listing terms: Conventional,FHA,VA Loan
Estimated market value
$228,400
$217,000 - $240,000
$1,954/mo
Price history
Price history
| Date | Event | Price |
|---|---|---|
| 2/13/2026 | Listed for sale | $229,900$120/sqft |
Source: | ||
| 1/2/2026 | Listing removed | $229,900$120/sqft |
Source: | ||
| 12/4/2025 | Price change | $229,900-2.2%$120/sqft |
Source: | ||
| 11/4/2025 | Price change | $235,000-7.8%$123/sqft |
Source: | ||
| 10/15/2025 | Listed for sale | $255,000$133/sqft |
Source: | ||
Public tax history
Public tax history
Tax history is unavailable.BuyAbility℠ payment
Est. payment
$1,155/mo
Principal & interest
$891
Property taxes
$184
Home insurance
$80
Climate risks
Neighborhood: River Oaks-Kirby-Balmoral
Nearby schools
GreatSchools rating
- 6/10Ridgeway/Balmoral Elementary SchoolGrades: K-5Distance: 2.2 mi
- 3/10Ridgeway Middle SchoolGrades: 6-8Distance: 1.5 mi
- 4/10Ridgeway High SchoolGrades: 9-12Distance: 1.6 mi
- Loading
- Loading
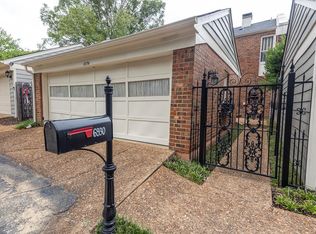
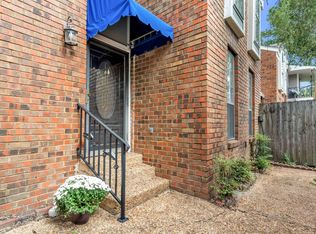
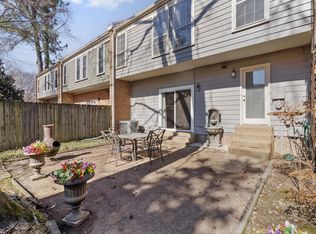
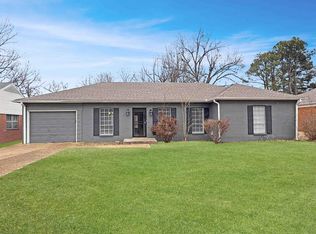
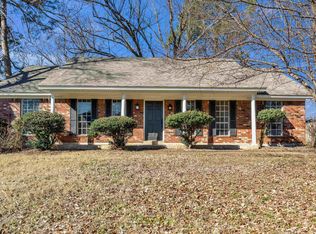
![[object Object]](https://photos.zillowstatic.com/fp/e725fd493c2328e519341a211eb5052e-p_c.jpg)
![[object Object]](https://photos.zillowstatic.com/fp/3b7023d48c6e556b3efa546c6d10b41a-p_c.jpg)