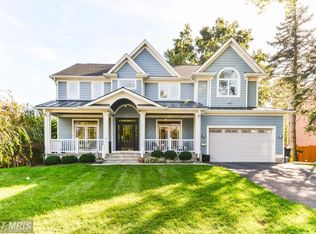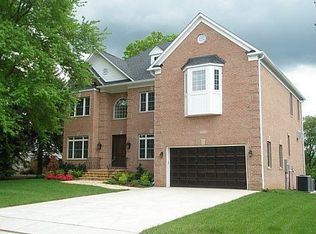Sold for $1,300,000
$1,300,000
6936 Churchill Rd, Mc Lean, VA 22101
4beds
2,950sqft
Single Family Residence
Built in 1959
0.25 Acres Lot
$1,319,800 Zestimate®
$441/sqft
$5,216 Estimated rent
Home value
$1,319,800
$1.24M - $1.41M
$5,216/mo
Zestimate® history
Loading...
Owner options
Explore your selling options
What's special
Comfort Classic is now available. Enjoy living in an exceptional location in an established neighborhood within Churchill/Cooper/Langley pyramid! Sun Room and custom-designed Primary Bedroom and Bath Suite additions enhance the iconic floor plan everyone secretly loves. This is truly a fabulous home with a versatile floor plan that will adapt to all life styles, life stages and life itself! Its classic style and unfettered floor plan opens up a myriad of living, entertaining and work-from-home options. Wide windows on two Southwest-facing levels bathe gathering rooms in sun and natural light. Lovely hardwoods throughout the living and bedroom level, stainless steel kitchen appliances, and a peaceful fenced back yard are further enhanced with notable updates including: refrigerator, range and microwave 2022; dishwasher 2019; HVAC 2017 and 2016; water heater 2016; foyer and entry level bath renovation 2015; roof and extra large gutters 2015. Location is convenient to Tysons Corner Business District; major and secondary roads; destination shopping, dining and grocers. Once you visit this lovely property, you'll want to make memories here!
Zillow last checked: 8 hours ago
Listing updated: January 20, 2026 at 10:00am
Listed by:
Sandy Chee 703-597-1671,
Corcoran McEnearney
Bought with:
Lizzy Conroy, 0225193040
Keller Williams Realty
Source: Bright MLS,MLS#: VAFX2115204
Facts & features
Interior
Bedrooms & bathrooms
- Bedrooms: 4
- Bathrooms: 3
- Full bathrooms: 3
- Main level bathrooms: 2
- Main level bedrooms: 4
Primary bedroom
- Features: Flooring - HardWood, Cathedral/Vaulted Ceiling, Ceiling Fan(s), Walk-In Closet(s)
- Level: Main
- Area: 208 Square Feet
- Dimensions: 13 X 16
Bedroom 2
- Features: Flooring - HardWood
- Level: Main
- Area: 169 Square Feet
- Dimensions: 13 X 13
Bedroom 3
- Features: Flooring - HardWood
- Level: Main
- Area: 182 Square Feet
- Dimensions: 13 X 14
Bedroom 4
- Features: Flooring - HardWood
- Level: Main
- Area: 110 Square Feet
- Dimensions: 10 X 11
Primary bathroom
- Level: Main
Bathroom 2
- Level: Main
Bathroom 3
- Level: Lower
Dining room
- Features: Flooring - HardWood
- Level: Main
- Area: 130 Square Feet
- Dimensions: 10 X 13
Family room
- Features: Fireplace - Wood Burning, Flooring - Carpet
- Level: Lower
- Area: 300 Square Feet
- Dimensions: 15 X 20
Kitchen
- Level: Main
- Area: 156 Square Feet
- Dimensions: 12 X 13
Living room
- Features: Flooring - HardWood, Fireplace - Wood Burning
- Level: Main
- Area: 260 Square Feet
- Dimensions: 13 X 20
Other
- Features: Cathedral/Vaulted Ceiling, Ceiling Fan(s)
- Level: Main
- Area: 156 Square Feet
- Dimensions: 12 X 13
Heating
- Forced Air, Natural Gas
Cooling
- Central Air, Ceiling Fan(s), Electric
Appliances
- Included: Gas Water Heater
Features
- Dining Area, Floor Plan - Traditional, Soaking Tub, Ceiling Fan(s), Walk-In Closet(s)
- Flooring: Wood, Hardwood, Carpet
- Windows: Window Treatments
- Basement: Full
- Number of fireplaces: 2
- Fireplace features: Wood Burning, Mantel(s)
Interior area
- Total structure area: 2,950
- Total interior livable area: 2,950 sqft
- Finished area above ground: 2,000
- Finished area below ground: 950
Property
Parking
- Total spaces: 1
- Parking features: Garage Door Opener, Garage Faces Front, Asphalt, Attached, Driveway, On Street
- Attached garage spaces: 1
- Has uncovered spaces: Yes
Accessibility
- Accessibility features: None
Features
- Levels: Bi-Level,Two
- Stories: 2
- Pool features: None
Lot
- Size: 0.25 Acres
- Features: Landscaped, Rear Yard
Details
- Additional structures: Above Grade, Below Grade
- Parcel number: 0214 13 0047
- Zoning: 130
- Special conditions: Standard
Construction
Type & style
- Home type: SingleFamily
- Property subtype: Single Family Residence
Materials
- Brick, Vinyl Siding, Other
- Foundation: Slab, Crawl Space
- Roof: Composition
Condition
- Very Good
- New construction: No
- Year built: 1959
- Major remodel year: 2001
Utilities & green energy
- Sewer: Public Sewer
- Water: Public
Community & neighborhood
Location
- Region: Mc Lean
- Subdivision: Broyhill Langley Estates
Other
Other facts
- Listing agreement: Exclusive Right To Sell
- Ownership: Fee Simple
Price history
| Date | Event | Price |
|---|---|---|
| 8/25/2025 | Sold | $1,300,000+4.4%$441/sqft |
Source: Public Record Report a problem | ||
| 3/31/2023 | Sold | $1,245,000-3.9%$422/sqft |
Source: | ||
| 3/24/2023 | Pending sale | $1,295,000$439/sqft |
Source: | ||
| 3/17/2023 | Contingent | $1,295,000$439/sqft |
Source: | ||
| 3/16/2023 | Listed for sale | $1,295,000-3%$439/sqft |
Source: | ||
Public tax history
| Year | Property taxes | Tax assessment |
|---|---|---|
| 2025 | $13,658 +11.5% | $1,106,740 +11.9% |
| 2024 | $12,246 +5.6% | $989,480 +2.6% |
| 2023 | $11,597 +4.4% | $964,550 +5.8% |
Find assessor info on the county website
Neighborhood: 22101
Nearby schools
GreatSchools rating
- 8/10Churchill Road Elementary SchoolGrades: PK-6Distance: 0.2 mi
- 8/10Cooper Middle SchoolGrades: 7-8Distance: 0.6 mi
- 9/10Langley High SchoolGrades: 9-12Distance: 1 mi
Schools provided by the listing agent
- Elementary: Churchill Road
- Middle: Cooper
- High: Langley
- District: Fairfax County Public Schools
Source: Bright MLS. This data may not be complete. We recommend contacting the local school district to confirm school assignments for this home.
Get a cash offer in 3 minutes
Find out how much your home could sell for in as little as 3 minutes with a no-obligation cash offer.
Estimated market value$1,319,800
Get a cash offer in 3 minutes
Find out how much your home could sell for in as little as 3 minutes with a no-obligation cash offer.
Estimated market value
$1,319,800

