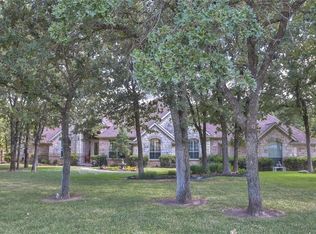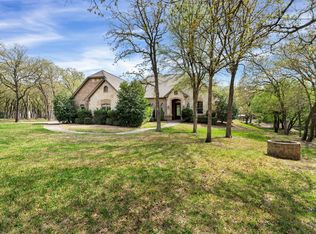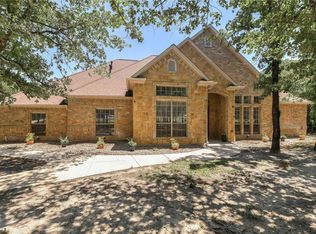Price Improvement! Nestled on a beautifully wooded 2.26-acre lot, 694 Boling Ranch Road offers the perfect blend of space, comfort, and functionality. Step inside to discover 4 spacious bedrooms, 3 full bathrooms, and a dedicated home office ideal for remote work or study. Upstairs, you'll find versatile flex spaces that can easily be transformed into a gym, playroom, hobby room, library, or whatever your lifestyle demands. Love working with your hands? The full-size shop with oversized entries is a dream come true for woodworking enthusiasts or car lovers. This space is a true sanctuary for any hobbyist or professional looking for room to create and build. Recent updates include fresh carpet throughout, interior paint, and landscaping, making this home truly move-in ready. Enjoy the serenity of nature with tons of mature trees, while still being just minutes from Azle, Weatherford, and Fort Worth. Convenient access to top-rated schools, shopping, restaurants, sporting venues, and more ensures you never have to go far for what you need. Don't miss this rare opportunity to own a slice of paradise with the space to. Live, work, and play all in one place!
This property is off market, which means it's not currently listed for sale or rent on Zillow. This may be different from what's available on other websites or public sources.


