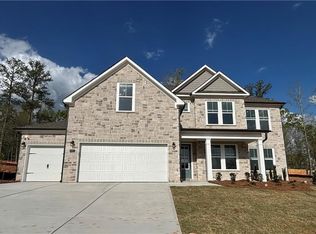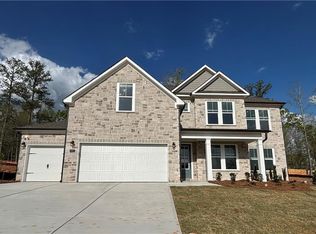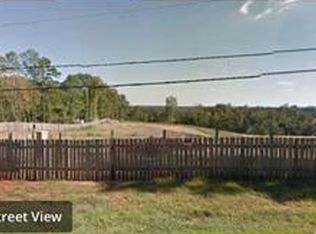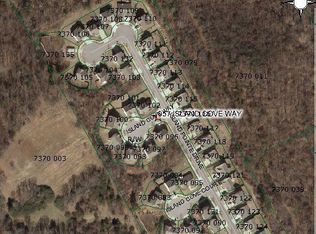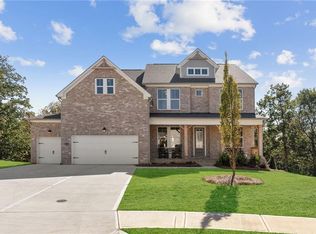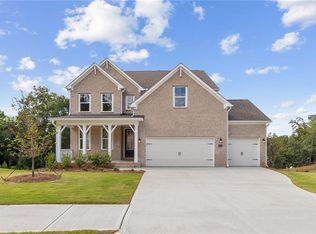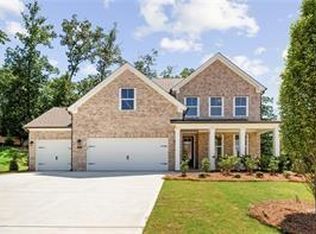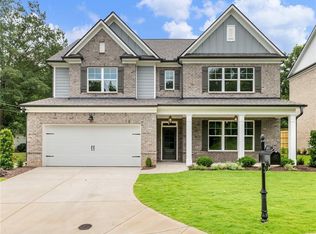6944 Melody Ridge Rd, Buford, GA 30518
What's special
- 390 days |
- 1,156 |
- 50 |
Zillow last checked: February 19, 2026 at 07:20pm
Listing updated: February 19, 2026 at 07:20pm
Davidson Homes - Atlanta Region
Travel times
Schedule tour
Select your preferred tour type — either in-person or real-time video tour — then discuss available options with the builder representative you're connected with.
Facts & features
Interior
Bedrooms & bathrooms
- Bedrooms: 4
- Bathrooms: 4
- Full bathrooms: 3
- 1/2 bathrooms: 1
Interior area
- Total interior livable area: 3,577 sqft
Property
Parking
- Total spaces: 2
- Parking features: Garage
- Garage spaces: 2
Features
- Levels: 2.0
- Stories: 2
Construction
Type & style
- Home type: SingleFamily
- Property subtype: Single Family Residence
Condition
- New Construction
- New construction: Yes
- Year built: 2026
Details
- Builder name: Davidson Homes - Atlanta Region
Community & HOA
Community
- Subdivision: Melody Lakeside Estates
HOA
- Has HOA: Yes
- HOA fee: $50 monthly
Location
- Region: Buford
Financial & listing details
- Price per square foot: $238/sqft
- Date on market: 1/29/2025
About the community
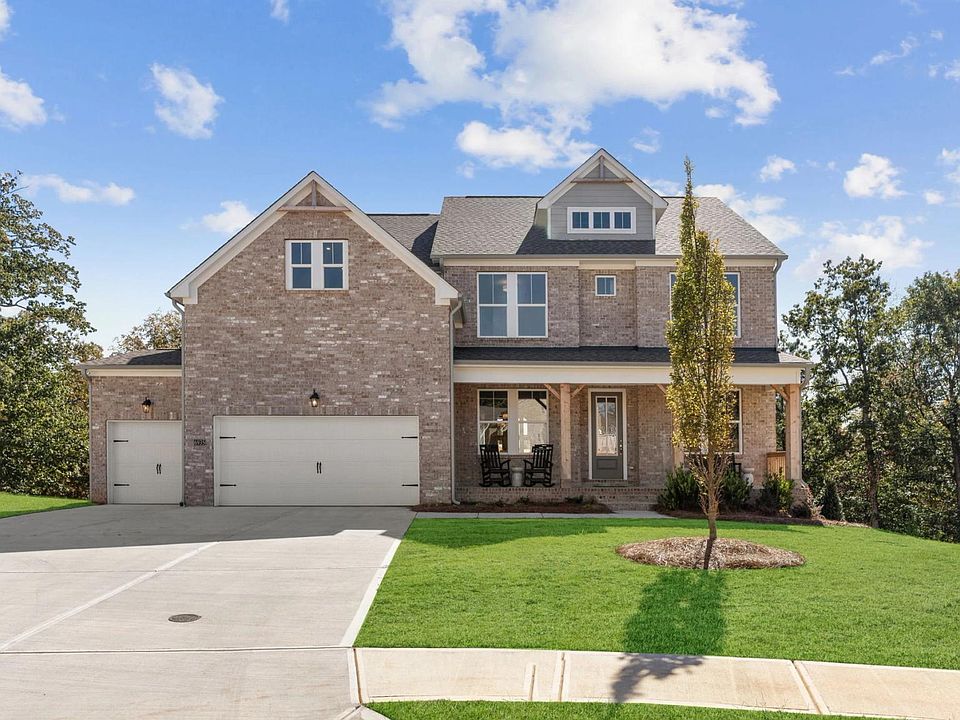
Starting Rates as Low as 4.99% (5.896% APR)
Unlock your new dream home with a starting rate of 4.99% (5.896% APR)Source: Davidson Homes, Inc.
16 homes in this community
Available homes
| Listing | Price | Bed / bath | Status |
|---|---|---|---|
Current home: 6944 Melody Ridge Rd | $849,800 | 4 bed / 4 bath | Available |
| 6955 Melody Ridge Rd | $650,000 | 5 bed / 5 bath | Available |
| 6945 Melody Ridge Rd | $699,999 | 5 bed / 4 bath | Available |
| 6934 Melody Ridge Rd | $724,900 | 5 bed / 4 bath | Available |
| 6935 Melody Ridge Rd | $824,900 | 5 bed / 5 bath | Available |
Available lots
| Listing | Price | Bed / bath | Status |
|---|---|---|---|
| 910 Melody Ridge Ln | $639,900+ | 4 bed / 4 bath | Customizable |
| 920 Melody Ridge Ln | $639,900+ | 4 bed / 4 bath | Customizable |
| 921 Melody Ridge Ln | $639,900+ | 4 bed / 4 bath | Customizable |
| 6954 Melody Ridge Rd | $675,900+ | 5 bed / 5 bath | Customizable |
| 6985 Melody Ridge Rd | $675,900+ | 5 bed / 5 bath | Customizable |
| 931 Melody Ridge Ln | $675,900+ | 5 bed / 5 bath | Customizable |
| 940 Melody Ridge Ln | $675,900+ | 5 bed / 5 bath | Customizable |
| 901 Melody Ridge Ln | $683,900+ | 4 bed / 4 bath | Customizable |
| 930 Melody Ridge Ln | $683,900+ | 4 bed / 4 bath | Customizable |
| 941 Melody Ridge Ln | $683,900+ | 4 bed / 4 bath | Customizable |
| 960 Melody Ridge Ln | $683,900+ | 4 bed / 4 bath | Customizable |
Source: Davidson Homes, Inc.
Contact builder

By pressing Contact builder, you agree that Zillow Group and other real estate professionals may call/text you about your inquiry, which may involve use of automated means and prerecorded/artificial voices and applies even if you are registered on a national or state Do Not Call list. You don't need to consent as a condition of buying any property, goods, or services. Message/data rates may apply. You also agree to our Terms of Use.
Learn how to advertise your homesEstimated market value
$843,600
$801,000 - $886,000
$3,664/mo
Price history
| Date | Event | Price |
|---|---|---|
| 10/31/2025 | Price change | $849,8000%$238/sqft |
Source: | ||
| 10/1/2025 | Price change | $849,990-2.4%$238/sqft |
Source: | ||
| 8/9/2025 | Price change | $871,1700%$244/sqft |
Source: | ||
| 4/10/2025 | Price change | $871,270-2.9%$244/sqft |
Source: | ||
| 2/4/2025 | Price change | $897,430+33.8%$251/sqft |
Source: | ||
Public tax history
Starting Rates as Low as 4.99% (5.896% APR)
Unlock your new dream home with a starting rate of 4.99% (5.896% APR)Source: Davidson Homes - Atlanta RegionMonthly payment
Neighborhood: 30518
Nearby schools
GreatSchools rating
- 8/10White Oak Elementary SchoolGrades: K-5Distance: 0.4 mi
- 8/10Lanier Middle SchoolGrades: 6-8Distance: 0.4 mi
- 8/10Lanier High SchoolGrades: 9-12Distance: 4.8 mi
Schools provided by the builder
- Elementary: White Oak Elementary School
- Middle: Lanier Middle School
- High: Lanier High School
Source: Davidson Homes, Inc.. This data may not be complete. We recommend contacting the local school district to confirm school assignments for this home.
