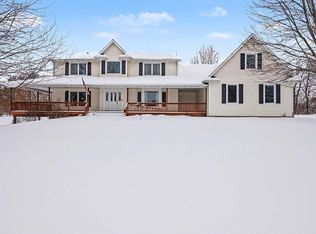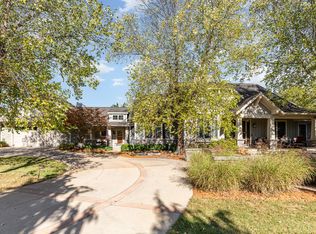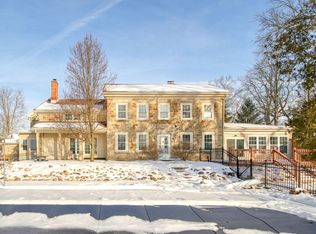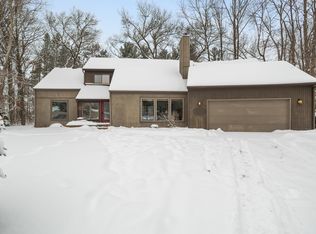This sprawling Modern Farmhouse offers an incredible 6,600+ sq. ft. of living space, feeling much like a new construction home thanks to a total overhaul of the plumbing, electric, windows, flooring, and a brand-new well. The layout is designed for flexibility, featuring both main-floor and second-story primary suites, and bonus room perfect for a 5th bedroom or home office. The heart of the home is the expansive eat-in kitchen with granite countertops, all-new cabinetry, flowing into a colossal two-story family room. With its soaring ceilings and second-story mezzanine, this space is large enough for indoor sports or the ultimate hobby hub. Car enthusiasts and hobbyists will marvel at the massive multi-car garage, providing abundant storage and workspace. Modern comforts include a brand-new A/C unit and a dual-furnace system (one newly installed). Relax on the new covered porch overlooking a private acre of mature trees. This is massive square footage with 'big-toy' storage.
Active
Price cut: $100K (2/6)
$795,000
6947 Brown Rd, Parma, MI 49269
4beds
6,654sqft
Est.:
Single Family Residence
Built in 1900
1.14 Acres Lot
$736,900 Zestimate®
$119/sqft
$-- HOA
What's special
Second-story mezzanineColossal two-story family roomSoaring ceilingsDual-furnace systemAll-new cabinetry
- 113 days |
- 486 |
- 12 |
Zillow last checked: 8 hours ago
Listing updated: February 14, 2026 at 11:35pm
Listed by:
Caleb Riddle 517-395-5827,
Home 1st Real Estate 517-780-8090
Source: MichRIC,MLS#: 25054950
Tour with a local agent
Facts & features
Interior
Bedrooms & bathrooms
- Bedrooms: 4
- Bathrooms: 5
- Full bathrooms: 4
- 1/2 bathrooms: 1
- Main level bedrooms: 1
Heating
- Forced Air
Cooling
- Central Air
Appliances
- Included: Dishwasher, Dryer, Range, Refrigerator, Washer
- Laundry: Laundry Room, Main Level
Features
- LP Tank Rented, Center Island, Eat-in Kitchen, Pantry
- Flooring: Vinyl
- Windows: Replacement
- Basement: Slab
- Has fireplace: No
Interior area
- Total structure area: 6,654
- Total interior livable area: 6,654 sqft
Property
Parking
- Total spaces: 6
- Parking features: Attached
- Garage spaces: 6
Features
- Stories: 2
Lot
- Size: 1.14 Acres
- Dimensions: 200 x 250
- Features: Level
Details
- Parcel number: 00060110100500
Construction
Type & style
- Home type: SingleFamily
- Architectural style: A-Frame
- Property subtype: Single Family Residence
Materials
- Vinyl Siding
- Roof: Shingle
Condition
- New construction: No
- Year built: 1900
Utilities & green energy
- Gas: LP Tank Rented
- Water: Well
Community & HOA
Location
- Region: Parma
Financial & listing details
- Price per square foot: $119/sqft
- Tax assessed value: $92,600
- Annual tax amount: $4,807
- Date on market: 10/25/2025
- Listing terms: Cash,FHA,VA Loan,USDA Loan,Conventional
Estimated market value
$736,900
$700,000 - $774,000
$5,633/mo
Price history
Price history
| Date | Event | Price |
|---|---|---|
| 2/6/2026 | Price change | $795,000-11.2%$119/sqft |
Source: | ||
| 1/8/2026 | Price change | $895,000-4.9%$135/sqft |
Source: | ||
| 11/26/2025 | Price change | $941,000-3.5%$141/sqft |
Source: | ||
| 10/25/2025 | Listed for sale | $975,000+2571.2%$147/sqft |
Source: | ||
| 5/9/2023 | Sold | $36,500+21.7%$5/sqft |
Source: | ||
Public tax history
Public tax history
| Year | Property taxes | Tax assessment |
|---|---|---|
| 2025 | -- | $94,700 +2.3% |
| 2024 | -- | $92,600 +41.4% |
| 2021 | -- | $65,500 +11.8% |
Find assessor info on the county website
BuyAbility℠ payment
Est. payment
$4,846/mo
Principal & interest
$3727
Property taxes
$841
Home insurance
$278
Climate risks
Neighborhood: 49269
Nearby schools
GreatSchools rating
- 5/10Springport Elementary SchoolGrades: K-5Distance: 5.2 mi
- 4/10Springport Middle SchoolGrades: 6-8Distance: 5.2 mi
- 4/10Springport High SchoolGrades: 9-12Distance: 5.2 mi
- Loading
- Loading




