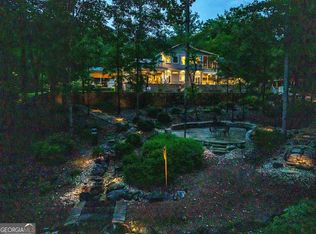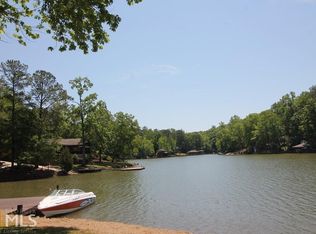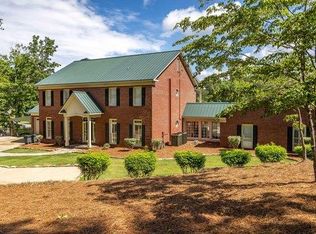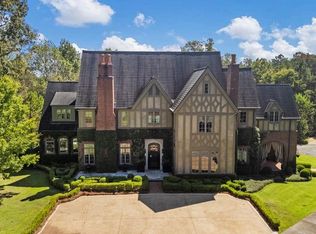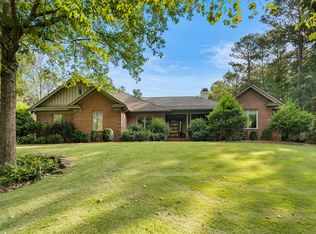This exceptional lakefront estate offers resort-style living with amenities thoughtfully designed for both relaxation and entertaining. Privately gated and nestled on 3.34 acres of beautifully landscaped grounds, the home showcases over 7,000 square feet of refined living space with 10,855 under roof, featuring 5 bedrooms and 7 full bathrooms. Step outside to your own private retreat, complete with a saltwater gunite pool and jacuzzi, tennis/pickleball courts, and a spacious pavilion with a stone fireplace—perfect for hosting family and friends. Meandering walking trails, stone waterfalls, and multiple outdoor gathering areas enhance the tranquil lakefront setting. Inside, the great room impresses with cathedral-beamed ceilings, rich hardwood floors, and a stunning stone fireplace. The gourmet kitchen on the main level features a large island, high-end finishes, and ample space for entertaining. The luxurious primary suite offers custom built-ins and opens to a private screened porch with its own fireplace and hot tub. The en suite bath includes a soaking tub and a beautifully tiled walk-in shower. Designed for flexibility and ideal for large or multi-generational families, the home offers multiple living areas, three full kitchens, two bonus rooms, a loft, and two laundry rooms. Additional highlights include an RV garage, a detached two-car garage with extra storage, and a double boathouse with floating dock and seawall. This is a rare opportunity to own a one-of-a-kind lakefront estate blending privacy, space, and lifestyle in one extraordinary property.
For sale
Price cut: $300K (1/8)
$1,950,000
695 Boat Club Rd, Hamilton, GA 31811
5beds
7,464sqft
Est.:
Waterfront
Built in 2017
3.3 Acres Lot
$-- Zestimate®
$261/sqft
$-- HOA
What's special
- 50 days |
- 523 |
- 17 |
Zillow last checked: 8 hours ago
Listing updated: January 15, 2026 at 12:50pm
Listed by:
K. Williams & M. Williams 706-321-1111,
Keith Williams Realty & Associates
Source: CBORGA,MLS#: 225282
Tour with a local agent
Facts & features
Interior
Bedrooms & bathrooms
- Bedrooms: 5
- Bathrooms: 7
- Full bathrooms: 7
Rooms
- Room types: Bonus Room, Family Room, Great Room, Library, Loft, Rec Room, Den, Living Room, Other-See Remarks
Primary bathroom
- Features: Double Vanity
Dining room
- Features: Other-See Remarks
Kitchen
- Features: 2nd Kitchen, Breakfast Area, Breakfast Bar, Kitchen Island, Keeping, View Family Room, Other-See Remarks
Heating
- Electric, Heat Pump
Cooling
- Central Electric
Appliances
- Included: Dishwasher, Electric Range, Microwave, Self Cleaning Oven
- Laundry: Laundry Room, Other-See Remarks
Features
- Cathedral Ceiling(s), Entrance Foyer
- Flooring: Hardwood
- Windows: Thermo Pane
- Basement: Daylight,Finished,Full
- Number of fireplaces: 4
- Fireplace features: Basement, Gas Starter, Family Room, Other-See Remarks
Interior area
- Total structure area: 7,464
- Total interior livable area: 7,464 sqft
Video & virtual tour
Property
Parking
- Total spaces: 3
- Parking features: Attached, Detached, Other Type-See Remarks, 3-Garage, Other Capacity-See Remarks
- Attached garage spaces: 3
Features
- Levels: Three Or More
- Patio & porch: Patio, Screen Porch
- Exterior features: Landscaping
- Pool features: Heated, In Ground
- Fencing: Fenced
- On waterfront: Yes
- Waterfront features: Waterfront, Lake, River
- Body of water: Lake Harding
Lot
- Size: 3.3 Acres
- Features: Private Backyard
Details
- Additional structures: Outbuilding
- Parcel number: 017A028L078
Construction
Type & style
- Home type: SingleFamily
- Architectural style: Traditional
- Property subtype: Waterfront
Materials
- Cement Siding, Shingle Siding
Condition
- New construction: No
- Year built: 2017
Utilities & green energy
- Sewer: Septic Tank
- Water: Public
Green energy
- Energy efficient items: High Efficiency
Community & HOA
Community
- Features: Cable TV, Lake, Marina
- Security: Security
- Subdivision: Lake Harding - Georgia
Location
- Region: Hamilton
Financial & listing details
- Price per square foot: $261/sqft
- Tax assessed value: $1,543,340
- Annual tax amount: $16,589
- Date on market: 1/8/2026
Estimated market value
Not available
Estimated sales range
Not available
Not available
Price history
Price history
| Date | Event | Price |
|---|---|---|
| 1/8/2026 | Price change | $1,950,000-13.3%$261/sqft |
Source: | ||
| 7/14/2025 | Price change | $2,250,000-10%$301/sqft |
Source: | ||
| 7/7/2025 | Price change | $2,500,000+11.1%$335/sqft |
Source: | ||
| 6/13/2025 | Listed for sale | $2,250,000+429.4%$301/sqft |
Source: | ||
| 12/2/2014 | Sold | $425,000$57/sqft |
Source: Public Record Report a problem | ||
Public tax history
Public tax history
| Year | Property taxes | Tax assessment |
|---|---|---|
| 2024 | $16,589 +6.1% | $617,336 +6.2% |
| 2023 | $15,630 | $581,323 |
| 2022 | $15,630 +14.6% | $581,323 +19.1% |
| 2021 | $13,635 +3.7% | $487,926 |
| 2020 | $13,147 | $487,926 |
| 2019 | $13,147 -2.1% | $487,926 -0.1% |
| 2018 | $13,430 0% | $488,450 |
| 2017 | $13,435 | $488,450 |
Find assessor info on the county website
BuyAbility℠ payment
Est. payment
$10,846/mo
Principal & interest
$9400
Property taxes
$1446
Climate risks
Neighborhood: 31811
Nearby schools
GreatSchools rating
- 9/10New Mountain Hill Elementary SchoolGrades: PK-4Distance: 3.3 mi
- 7/10Harris County Carver Middle SchoolGrades: 7-8Distance: 12.3 mi
- 7/10Harris County High SchoolGrades: 9-12Distance: 12.2 mi
