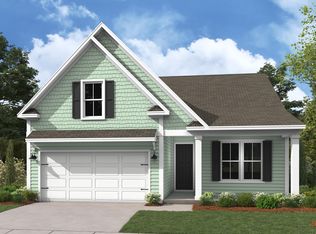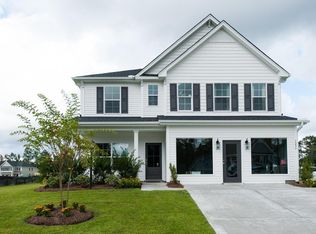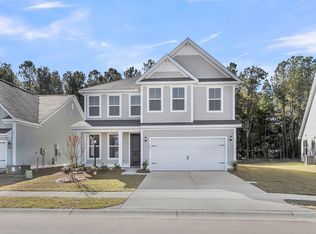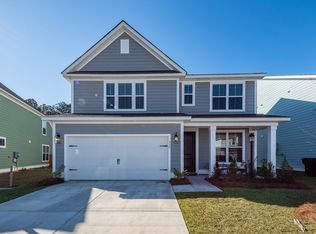Closed
$606,737
696 Black Pine Rd, Moncks Corner, SC 29461
5beds
3,813sqft
Single Family Residence
Built in 2023
9,583.2 Square Feet Lot
$592,300 Zestimate®
$159/sqft
$3,187 Estimated rent
Home value
$592,300
$563,000 - $622,000
$3,187/mo
Zestimate® history
Loading...
Owner options
Explore your selling options
What's special
W USE OF OUR PREFERRED LENDER/ATTORNEY: INCENTIVE- $20,000 SPEND ANY WAY YOU WANT: PRICE REDUCTION, CLOSING COSTS, BUYDOWNS. PLUS RECEIVE UP TO $10K IN CLOSING COSTS! HOME ESTIMATED: JULY/AUG 2023 Welcome to the HAMILTON II plan. If you love large spaces, this plan is for you! The kitchen boasts ample cabinet space, a Whirlpool Gas Range, and double wall ovens! The extra large kitchen island overlooks the family and breakfast room. Features: Butler's Pantry, Separate Master Tub & Shower, wood treads on stairs, screened porch, large game room, fireplace, 3 car garage, and much more! Ask about Hometown Hero / Boeing / Blackbaud / Volvo Incentives! INCENTIVES ARE TIED TO THE USE OF SELLER'S PREFERRED LENDER AND ATTORNEY. PLEASE SEE ON SITE AGENT FOR DETAILS.
Zillow last checked: 8 hours ago
Listing updated: November 05, 2024 at 04:31pm
Listed by:
Crescent Homes Realty LLC
Bought with:
Jeff Cook Real Estate LPT Realty
Source: CTMLS,MLS#: 23007452
Facts & features
Interior
Bedrooms & bathrooms
- Bedrooms: 5
- Bathrooms: 4
- Full bathrooms: 3
- 1/2 bathrooms: 1
Heating
- Natural Gas
Cooling
- Central Air
Appliances
- Laundry: Laundry Room
Features
- High Ceilings, Kitchen Island, Walk-In Closet(s), Entrance Foyer, Pantry
- Flooring: Carpet, Ceramic Tile, Wood
- Number of fireplaces: 1
- Fireplace features: Family Room, One
Interior area
- Total structure area: 3,813
- Total interior livable area: 3,813 sqft
Property
Parking
- Total spaces: 3
- Parking features: Garage, Garage Door Opener
- Garage spaces: 3
Features
- Levels: Two
- Stories: 2
- Patio & porch: Screened
Lot
- Size: 9,583 sqft
- Features: 0 - .5 Acre
Details
- Parcel number: 1961602067
Construction
Type & style
- Home type: SingleFamily
- Architectural style: Traditional
- Property subtype: Single Family Residence
Materials
- Cement Siding
- Foundation: Slab
- Roof: Architectural
Condition
- New construction: Yes
- Year built: 2023
Utilities & green energy
- Sewer: Public Sewer
- Water: Public
- Utilities for property: BCW & SA, Berkeley Elect Co-Op, Dominion Energy
Green energy
- Green verification: HERS Index Score
Community & neighborhood
Community
- Community features: Dog Park, Fitness Center, Park, Pool, Trash, Walk/Jog Trails
Location
- Region: Moncks Corner
- Subdivision: Foxbank Plantation
Other
Other facts
- Listing terms: Any,USDA Loan
Price history
| Date | Event | Price |
|---|---|---|
| 8/4/2023 | Sold | $606,737-1.9%$159/sqft |
Source: | ||
| 7/9/2023 | Pending sale | $618,237$162/sqft |
Source: | ||
| 6/17/2023 | Price change | $618,237+0.1%$162/sqft |
Source: | ||
| 4/5/2023 | Listed for sale | $617,517$162/sqft |
Source: | ||
Public tax history
| Year | Property taxes | Tax assessment |
|---|---|---|
| 2024 | $3,603 +1098% | $23,880 +2413.7% |
| 2023 | $301 -4.1% | $950 |
| 2022 | $314 | $950 |
Find assessor info on the county website
Neighborhood: 29461
Nearby schools
GreatSchools rating
- 7/10Foxbank ElementaryGrades: PK-5Distance: 0.7 mi
- 4/10Berkeley Middle SchoolGrades: 6-8Distance: 8 mi
- 5/10Berkeley High SchoolGrades: 9-12Distance: 7.8 mi
Schools provided by the listing agent
- Elementary: Foxbank
- Middle: Berkeley
- High: Berkeley
Source: CTMLS. This data may not be complete. We recommend contacting the local school district to confirm school assignments for this home.
Get a cash offer in 3 minutes
Find out how much your home could sell for in as little as 3 minutes with a no-obligation cash offer.
Estimated market value$592,300
Get a cash offer in 3 minutes
Find out how much your home could sell for in as little as 3 minutes with a no-obligation cash offer.
Estimated market value
$592,300



