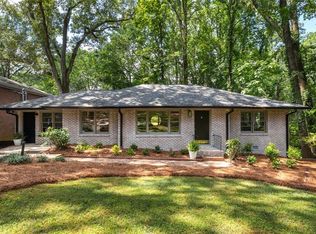Hot property/Hot neighborhood! Classic brick ranch with modern updates in impeccable condition! Fresh paint inside, and all systems (roof, HVAC, etc) have been replaced in the last few years, including all new energy-efficient windows! Renovated kitchen with eating area could easily be opened up to 3rd bedroom/family room. One bath has been completely renovated and the other has immaculate vintage tile that will wow you! Gleaming hardwoods throughout. Stunning curb appeal welcomes you home and the manicured backyard is not to be missed. Full daylight basement has a BR with fireplace, separate office, large 1/2 bath, and tons of extra space. One-car carport plus original drive-under garage in basement could easily be made usable again.
This property is off market, which means it's not currently listed for sale or rent on Zillow. This may be different from what's available on other websites or public sources.
