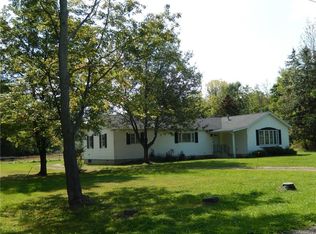Closed
$1,250,000
6960 Lake Shore Rd, Derby, NY 14047
6beds
7,180sqft
Single Family Residence
Built in 1920
13 Acres Lot
$1,067,000 Zestimate®
$174/sqft
$4,921 Estimated rent
Home value
$1,067,000
$982,000 - $1.16M
$4,921/mo
Zestimate® history
Loading...
Owner options
Explore your selling options
What's special
Majestic Waterfront Mansion filled with magnificent moldings and wondrous water views from every room!
First floor showcases an elegant foyer with its stunning staircase, Italian marble flooring, and luxurious light fixtures. The large living room has beautiful built-in bookcases, window seating, and a grand fireplace. Fantastic formal dining room with fabulous space to host family and friends. The kitchen is a chefs delight with its commercial grade appliances, marble counters, butlers pantry, and breakfast bar. A sunlit sunroom is the perfect place to read and take in the views.
The pretty powder room rounds off the first floor.
2nd floor boasts 6 large bedrooms, and 4 full baths. Sensational owners suite has a wonderful walk-in closet and glamour bath.
3rd floor adds more spectacular space for work, guests, and games.
Glorious grounds including a gorgeous 4 bedroom guest home, stone patios, outdoor kitchen and vineyard.
I’d like to Welcome you to your home!
Zillow last checked: 8 hours ago
Listing updated: September 03, 2024 at 07:20am
Listed by:
Karen Baker Levin 716-830-7264,
Howard Hanna WNY Inc
Bought with:
Dawn White, 10401347454
HUNT Real Estate Corporation
Source: NYSAMLSs,MLS#: B1525716 Originating MLS: Buffalo
Originating MLS: Buffalo
Facts & features
Interior
Bedrooms & bathrooms
- Bedrooms: 6
- Bathrooms: 5
- Full bathrooms: 4
- 1/2 bathrooms: 1
- Main level bathrooms: 1
Bedroom 1
- Level: Second
- Dimensions: 20.00 x 17.00
Bedroom 2
- Level: Second
- Dimensions: 19.00 x 13.00
Bedroom 3
- Level: Second
- Dimensions: 14.00 x 14.00
Bedroom 4
- Level: Second
- Dimensions: 18.00 x 14.00
Bedroom 5
- Level: Second
- Dimensions: 12.00 x 11.00
Bedroom 6
- Level: Second
- Dimensions: 12.00 x 11.00
Dining room
- Level: First
- Dimensions: 22.00 x 16.00
Family room
- Level: First
- Dimensions: 32.00 x 12.00
Kitchen
- Level: First
- Dimensions: 20.00 x 13.00
Living room
- Level: First
- Dimensions: 32.00 x 20.00
Heating
- Gas, Zoned, Baseboard, Hot Water
Cooling
- Zoned, Central Air
Appliances
- Included: Built-In Range, Built-In Oven, Dishwasher, Exhaust Fan, Gas Cooktop, Gas Oven, Gas Range, Gas Water Heater, Microwave, Refrigerator, Range Hood, Wine Cooler
- Laundry: In Basement, Main Level, Upper Level
Features
- Breakfast Bar, Den, Separate/Formal Dining Room, Entrance Foyer, Eat-in Kitchen, Separate/Formal Living Room, Home Office, Jetted Tub, Kitchen Island, Library, Solid Surface Counters, Walk-In Pantry, Natural Woodwork, Window Treatments, Bath in Primary Bedroom
- Flooring: Carpet, Ceramic Tile, Hardwood, Marble, Tile, Varies
- Windows: Drapes
- Basement: Full,Sump Pump
- Number of fireplaces: 3
Interior area
- Total structure area: 7,180
- Total interior livable area: 7,180 sqft
Property
Parking
- Parking features: No Garage, Garage Door Opener
Features
- Levels: Two
- Stories: 2
- Patio & porch: Enclosed, Patio, Porch
- Exterior features: Gravel Driveway, Patio, Private Yard, See Remarks
Lot
- Size: 13 Acres
- Dimensions: 431 x 12
- Features: Wooded
Details
- Additional structures: Shed(s), Storage
- Parcel number: 1444892060000001006000
- Special conditions: Standard
Construction
Type & style
- Home type: SingleFamily
- Architectural style: Colonial,Traditional
- Property subtype: Single Family Residence
Materials
- Stucco, Copper Plumbing
- Foundation: Other, See Remarks
Condition
- Resale
- Year built: 1920
Utilities & green energy
- Electric: Circuit Breakers
- Sewer: Septic Tank
- Water: Connected, Public
- Utilities for property: Water Connected
Community & neighborhood
Security
- Security features: Security System Owned
Location
- Region: Derby
Other
Other facts
- Listing terms: Cash,Conventional
Price history
| Date | Event | Price |
|---|---|---|
| 8/27/2024 | Sold | $1,250,000-10.4%$174/sqft |
Source: | ||
| 7/8/2024 | Pending sale | $1,395,000$194/sqft |
Source: | ||
| 7/6/2024 | Listing removed | -- |
Source: | ||
| 7/2/2024 | Listed for sale | $1,395,000$194/sqft |
Source: | ||
| 7/2/2024 | Pending sale | $1,395,000$194/sqft |
Source: | ||
Public tax history
| Year | Property taxes | Tax assessment |
|---|---|---|
| 2024 | -- | $800,000 |
| 2023 | -- | $800,000 |
| 2022 | -- | $800,000 |
Find assessor info on the county website
Neighborhood: 14047
Nearby schools
GreatSchools rating
- 6/10Highland Elementary SchoolGrades: K-5Distance: 1.9 mi
- 5/10William G Houston Middle SchoolGrades: 6-8Distance: 4.2 mi
- 5/10Lake Shore Senior High SchoolGrades: 9-12Distance: 3.9 mi
Schools provided by the listing agent
- District: Lake Shore (Evans-Brant)
Source: NYSAMLSs. This data may not be complete. We recommend contacting the local school district to confirm school assignments for this home.
