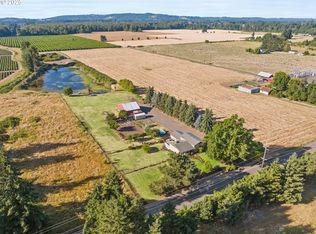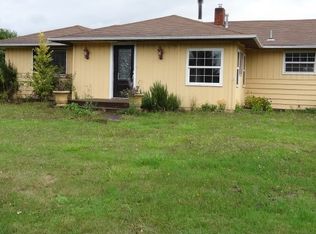Sold
$1,230,000
6970 S Knights Bridge Rd, Canby, OR 97013
5beds
3,375sqft
Residential, Single Family Residence
Built in 1910
15.41 Acres Lot
$-- Zestimate®
$364/sqft
$4,142 Estimated rent
Home value
Not available
Estimated sales range
Not available
$4,142/mo
Zestimate® history
Loading...
Owner options
Explore your selling options
What's special
Amazing price for this dreamy remodeled classic farmhouse on 15 scenic acres! This beautifully renovated home boasts charming wood beams, updated flooring, bathrooms, fantastic office, a new huge barn, and a gorgeous setting. Sellers added a bathroom, office, and bedroom, so there's plenty of space to grow into. Step out onto the recently redone double deck, complete with space heaters and Trex decking, where you can relax and enjoy the gorgeous sunrises and sunsets. The attic has been transformed into an amazing bonus room, offering endless possibilities. Plus, the farm land can be leased for extra income. Don't miss out on this idyllic countryside retreat.
Zillow last checked: 8 hours ago
Listing updated: September 29, 2023 at 07:51am
Listed by:
Heather Robbins 503-807-5189,
Robbins Realty Group
Bought with:
Javier Alomia, 200503097
Keller Williams PDX Central
Source: RMLS (OR),MLS#: 23640841
Facts & features
Interior
Bedrooms & bathrooms
- Bedrooms: 5
- Bathrooms: 3
- Full bathrooms: 3
- Main level bathrooms: 1
Primary bedroom
- Features: Bathroom, Walkin Closet
- Level: Upper
- Area: 176
- Dimensions: 11 x 16
Bedroom 2
- Features: Balcony
- Level: Upper
- Area: 126
- Dimensions: 14 x 9
Bedroom 3
- Level: Upper
- Area: 198
- Dimensions: 11 x 18
Bedroom 4
- Level: Upper
- Area: 110
- Dimensions: 11 x 10
Dining room
- Features: Bay Window, Formal
- Level: Main
- Area: 272
- Dimensions: 17 x 16
Family room
- Features: Walkin Closet
- Level: Main
- Area: 231
- Dimensions: 11 x 21
Kitchen
- Features: Dishwasher, Eating Area, Gas Appliances, Microwave, Butlers Pantry
- Level: Main
- Area: 154
- Width: 11
Living room
- Features: Builtin Features, Exterior Entry, French Doors
- Level: Main
- Area: 224
- Dimensions: 14 x 16
Heating
- Forced Air
Cooling
- Central Air
Appliances
- Included: Built-In Range, Dishwasher, Gas Appliances, Microwave, Gas Water Heater
- Laundry: Laundry Room
Features
- Floor 3rd, Granite, Balcony, Formal, Walk-In Closet(s), Eat-in Kitchen, Butlers Pantry, Built-in Features, Bathroom
- Flooring: Tile, Vinyl
- Doors: French Doors
- Windows: Bay Window(s)
- Basement: Crawl Space
Interior area
- Total structure area: 3,375
- Total interior livable area: 3,375 sqft
Property
Parking
- Total spaces: 3
- Parking features: Off Street, Parking Pad, RV Access/Parking, RV Boat Storage, Detached
- Garage spaces: 3
- Has uncovered spaces: Yes
Accessibility
- Accessibility features: Accessible Full Bath, Main Floor Bedroom Bath, Utility Room On Main, Accessibility
Features
- Levels: Tri Level
- Stories: 3
- Patio & porch: Covered Deck, Patio
- Exterior features: Garden, Raised Beds, Yard, Exterior Entry, Balcony
- Fencing: Fenced
- Has view: Yes
- View description: Territorial
Lot
- Size: 15.41 Acres
- Features: Corner Lot, Level, Sprinkler, Acres 10 to 20
Details
- Additional structures: Outbuilding, RVParking, RVBoatStorage, ToolShed
- Parcel number: 00779713
- Zoning: EFU
Construction
Type & style
- Home type: SingleFamily
- Architectural style: Farmhouse
- Property subtype: Residential, Single Family Residence
Materials
- Cement Siding
- Roof: Composition
Condition
- Resale
- New construction: No
- Year built: 1910
Utilities & green energy
- Gas: Gas
- Sewer: Septic Tank
- Water: Well
Community & neighborhood
Security
- Security features: Security Gate
Location
- Region: Canby
Other
Other facts
- Listing terms: Cash,Conventional
- Road surface type: Paved
Price history
| Date | Event | Price |
|---|---|---|
| 9/29/2023 | Sold | $1,230,000-1.6%$364/sqft |
Source: | ||
| 8/17/2023 | Pending sale | $1,249,900$370/sqft |
Source: | ||
| 8/3/2023 | Price change | $1,249,900-2%$370/sqft |
Source: | ||
| 7/23/2023 | Price change | $1,275,000-3.8%$378/sqft |
Source: | ||
| 7/12/2023 | Price change | $1,325,000-5.4%$393/sqft |
Source: | ||
Public tax history
| Year | Property taxes | Tax assessment |
|---|---|---|
| 2025 | $4,334 +2.8% | $302,841 +3% |
| 2024 | $4,215 +2.2% | $294,146 +3% |
| 2023 | $4,123 +50.5% | $285,696 +45% |
Find assessor info on the county website
Neighborhood: 97013
Nearby schools
GreatSchools rating
- 2/10Howard Eccles Elementary SchoolGrades: K-6Distance: 1.1 mi
- 3/10Baker Prairie Middle SchoolGrades: 7-8Distance: 2.6 mi
- 7/10Canby High SchoolGrades: 9-12Distance: 1.4 mi
Schools provided by the listing agent
- Elementary: Eccles
- Middle: Baker Prairie
- High: Canby
Source: RMLS (OR). This data may not be complete. We recommend contacting the local school district to confirm school assignments for this home.
Get pre-qualified for a loan
At Zillow Home Loans, we can pre-qualify you in as little as 5 minutes with no impact to your credit score.An equal housing lender. NMLS #10287.

