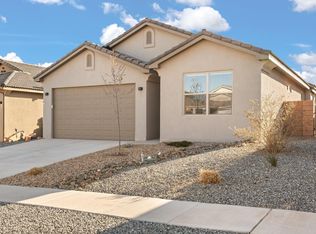Sold
Price Unknown
6976 Dusty Dr NE, Rio Rancho, NM 87144
3beds
1,900sqft
Single Family Residence
Built in 2020
5,662.8 Square Feet Lot
$373,100 Zestimate®
$--/sqft
$2,600 Estimated rent
Home value
$373,100
$336,000 - $414,000
$2,600/mo
Zestimate® history
Loading...
Owner options
Explore your selling options
What's special
This Beautiful Twilight home has an open floor plan move in ready. refrigerated air, and a nice sized back yard.The home comes with a SS Samsung Appliamce Package with SxS refrigerator. Home also comes move in ready with 2'' faux wood blinds, washer and dryer, tankless hot water heater, tile shower surrounds, shower door, oversized covered patio, gourmet kitchen and so much more!! This is a must see.
Zillow last checked: 8 hours ago
Listing updated: January 06, 2026 at 11:52am
Listed by:
Ronald J Hensley 505-238-6335,
EXP Realty LLC,
Kyle B Hensley 505-503-5658,
EXP Realty LLC
Bought with:
Edwin Paul Linson, 18473
The Pedroncelli Group Realtors
Source: SWMLS,MLS#: 1088792
Facts & features
Interior
Bedrooms & bathrooms
- Bedrooms: 3
- Bathrooms: 2
- Full bathrooms: 1
- 3/4 bathrooms: 1
Primary bedroom
- Level: Main
- Area: 208
- Dimensions: 16 x 13
Kitchen
- Level: Main
- Area: 120
- Dimensions: 12 x 10
Living room
- Level: Main
- Area: 168
- Dimensions: 12 x 14
Heating
- Central, Forced Air
Cooling
- ENERGY STAR Qualified Equipment, Refrigerated
Appliances
- Included: Dishwasher, Disposal, Microwave, Refrigerator
- Laundry: Washer Hookup, Dryer Hookup, ElectricDryer Hookup
Features
- Breakfast Area, Cove Ceiling, Main Level Primary
- Flooring: Carpet, Tile
- Windows: Double Pane Windows, Insulated Windows, Low-Emissivity Windows, Vinyl
- Has basement: No
- Has fireplace: No
Interior area
- Total structure area: 1,900
- Total interior livable area: 1,900 sqft
Property
Parking
- Total spaces: 2
- Parking features: Attached, Finished Garage, Garage
- Attached garage spaces: 2
Features
- Levels: One
- Stories: 1
- Patio & porch: Covered, Open, Patio
- Exterior features: Fence
- Fencing: Back Yard
Lot
- Size: 5,662 sqft
- Features: Xeriscape
Details
- Parcel number: 1017074281235
- Zoning description: R-1
Construction
Type & style
- Home type: SingleFamily
- Architectural style: Ranch
- Property subtype: Single Family Residence
Materials
- Frame, Stucco
- Roof: Pitched,Tile
Condition
- Resale
- New construction: No
- Year built: 2020
Details
- Builder name: Twilight Homes
Utilities & green energy
- Sewer: Public Sewer
- Water: Public
- Utilities for property: Cable Available, Electricity Connected, Natural Gas Connected, Phone Available
Green energy
- Energy efficient items: Windows
- Energy generation: None
- Water conservation: Water-Smart Landscaping
Community & neighborhood
Security
- Security features: Smoke Detector(s)
Location
- Region: Rio Rancho
HOA & financial
HOA
- Has HOA: Yes
- HOA fee: $39 monthly
- Services included: Common Areas
Other
Other facts
- Listing terms: Cash,Conventional,FHA,VA Loan
Price history
| Date | Event | Price |
|---|---|---|
| 11/20/2025 | Sold | -- |
Source: | ||
| 10/28/2025 | Pending sale | $395,000$208/sqft |
Source: | ||
| 8/18/2025 | Price change | $395,000-7.1%$208/sqft |
Source: | ||
| 7/31/2025 | Listed for sale | $425,000$224/sqft |
Source: | ||
| 5/1/2020 | Sold | -- |
Source: | ||
Public tax history
| Year | Property taxes | Tax assessment |
|---|---|---|
| 2025 | $5,113 +0% | $110,010 +3% |
| 2024 | $5,110 +2.2% | $106,805 +3% |
| 2023 | $4,999 +1.7% | $103,695 +3% |
Find assessor info on the county website
Neighborhood: 87144
Nearby schools
GreatSchools rating
- 6/10Sandia Vista Elementary SchoolGrades: PK-5Distance: 0.6 mi
- 8/10Mountain View Middle SchoolGrades: 6-8Distance: 0.3 mi
- 7/10V Sue Cleveland High SchoolGrades: 9-12Distance: 3.1 mi
Schools provided by the listing agent
- Elementary: Sandia Vista
- Middle: Mountain View
- High: V. Sue Cleveland
Source: SWMLS. This data may not be complete. We recommend contacting the local school district to confirm school assignments for this home.
Get a cash offer in 3 minutes
Find out how much your home could sell for in as little as 3 minutes with a no-obligation cash offer.
Estimated market value$373,100
Get a cash offer in 3 minutes
Find out how much your home could sell for in as little as 3 minutes with a no-obligation cash offer.
Estimated market value
$373,100
