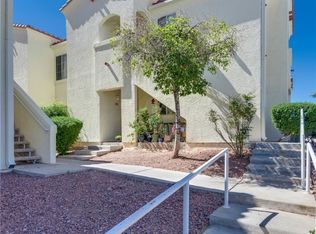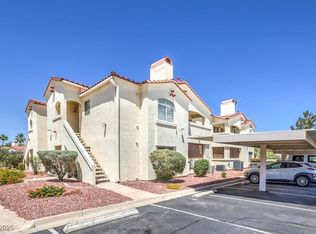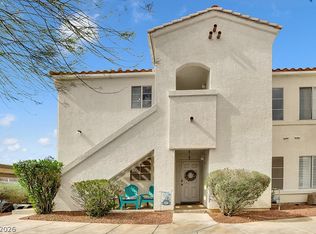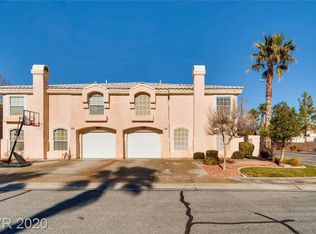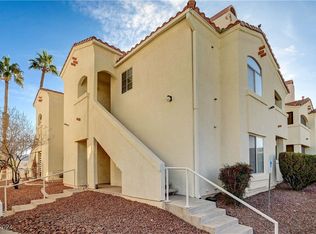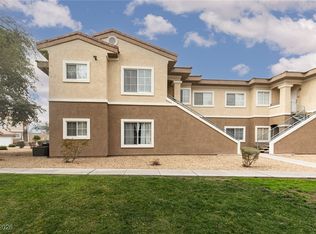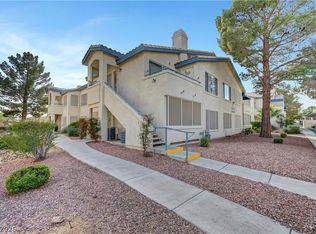Ground-floor condo in a gated Henderson community with pool, spa, fitness center, and clubhouse near River Mountain trails, parks, shopping, and freeway access. This single-story 2 bed, 2 bath layout includes a primary bedroom with walk-in closet and private bath. The open living and dining area with gas fireplace connects to the kitchen with breakfast bar and pantry, creating comfortable everyday living and entertaining space. Recent updates include wood-look tile flooring in main areas, tile bathrooms, fresh interior and patio paint, and ceiling fans with lighting throughout. All appliances included: gas range, microwave, dishwasher, refrigerator, washer and dryer. Covered parking sits directly outside the front door with visibility from the home. Elevated positioning provides separation from neighboring buildings. Move-in ready low-maintenance Henderson living with community amenities and convenient access to outdoor recreation and daily needs.
Active
Price cut: $5K (2/7)
$249,999
698 S Racetrack Rd Unit 1411, Henderson, NV 89015
2beds
1,151sqft
Est.:
Condominium
Built in 1995
-- sqft lot
$249,600 Zestimate®
$217/sqft
$208/mo HOA
What's special
Ground-floor condoTile bathrooms
- 123 days |
- 565 |
- 18 |
Likely to sell faster than
Zillow last checked: 8 hours ago
Listing updated: February 21, 2026 at 04:01pm
Listed by:
James Sharp S.0185377 908-601-6881,
SimpliHOM
Source: LVR,MLS#: 2729523 Originating MLS: Greater Las Vegas Association of Realtors Inc
Originating MLS: Greater Las Vegas Association of Realtors Inc
Tour with a local agent
Facts & features
Interior
Bedrooms & bathrooms
- Bedrooms: 2
- Bathrooms: 2
- Full bathrooms: 2
Primary bedroom
- Description: Bedroom With Bath Downstairs,Ceiling Fan,Ceiling Light,Downstairs,Walk-In Closet(s)
- Dimensions: 19x12
Bedroom 2
- Description: Ceiling Fan,Ceiling Light,Closet,Downstairs,With Bath
- Dimensions: 11x13
Kitchen
- Description: Breakfast Bar/Counter,Pantry
Living room
- Description: Front
- Dimensions: 15x13
Heating
- Central, Gas
Cooling
- Central Air, Electric
Appliances
- Included: Dryer, Dishwasher, Disposal, Gas Range, Microwave, Refrigerator, Washer
- Laundry: Gas Dryer Hookup, Main Level
Features
- Bedroom on Main Level, Ceiling Fan(s), Primary Downstairs, Window Treatments
- Flooring: Carpet, Tile
- Windows: Blinds, Window Treatments
- Number of fireplaces: 1
- Fireplace features: Gas, Living Room
Interior area
- Total structure area: 1,151
- Total interior livable area: 1,151 sqft
Video & virtual tour
Property
Parking
- Total spaces: 1
- Parking features: Detached Carport, Guest
- Carport spaces: 1
Features
- Stories: 1
- Exterior features: None
- Pool features: Community
- Fencing: None
Lot
- Size: 5,153.15 Square Feet
- Features: Desert Landscaping, Landscaped, Item14Acre
Details
- Parcel number: 17921310105
- Zoning description: Single Family
- Horse amenities: None
Construction
Type & style
- Home type: Condo
- Architectural style: One Story
- Property subtype: Condominium
- Attached to another structure: Yes
Materials
- Roof: Tile
Condition
- Resale
- Year built: 1995
Utilities & green energy
- Electric: Photovoltaics None
- Sewer: Public Sewer
- Water: Public
- Utilities for property: Underground Utilities
Community & HOA
Community
- Features: Pool
- Security: Gated Community
- Subdivision: Country Hills Condo
HOA
- Has HOA: Yes
- Amenities included: Clubhouse, Fitness Center, Gated, Pool, Spa/Hot Tub
- Services included: Association Management, Maintenance Grounds, Recreation Facilities
- HOA fee: $208 monthly
- HOA name: Country Hills
- HOA phone: 702-564-2909
Location
- Region: Henderson
Financial & listing details
- Price per square foot: $217/sqft
- Tax assessed value: $129,303
- Annual tax amount: $805
- Date on market: 10/22/2025
- Listing agreement: Exclusive Right To Sell
- Listing terms: Cash,Conventional,FHA,VA Loan
Estimated market value
$249,600
$237,000 - $262,000
$1,439/mo
Price history
Price history
| Date | Event | Price |
|---|---|---|
| 2/7/2026 | Price change | $249,999-2%$217/sqft |
Source: | ||
| 1/15/2026 | Price change | $255,000-1.8%$222/sqft |
Source: | ||
| 11/16/2025 | Price change | $259,800-1.1%$226/sqft |
Source: | ||
| 11/7/2025 | Price change | $262,800-0.8%$228/sqft |
Source: | ||
| 10/22/2025 | Price change | $264,800-0.4%$230/sqft |
Source: | ||
| 7/30/2025 | Price change | $265,900-0.7%$231/sqft |
Source: | ||
| 7/23/2025 | Price change | $267,900-0.4%$233/sqft |
Source: | ||
| 7/16/2025 | Price change | $269,000-0.3%$234/sqft |
Source: | ||
| 5/28/2025 | Listed for sale | $269,900+14.9%$234/sqft |
Source: | ||
| 2/23/2022 | Sold | $235,000+4.4%$204/sqft |
Source: | ||
| 2/1/2022 | Pending sale | $225,000$195/sqft |
Source: | ||
| 1/18/2022 | Contingent | $225,000$195/sqft |
Source: | ||
| 1/14/2022 | Listed for sale | $225,000+253.2%$195/sqft |
Source: | ||
| 9/14/1999 | Sold | $63,710-17.3%$55/sqft |
Source: Public Record Report a problem | ||
| 9/20/1995 | Sold | $77,000$67/sqft |
Source: Public Record Report a problem | ||
Public tax history
Public tax history
| Year | Property taxes | Tax assessment |
|---|---|---|
| 2025 | $805 +2.9% | $45,256 -6.2% |
| 2024 | $782 +3% | $48,265 +19.1% |
| 2023 | $760 +3% | $40,518 +4.3% |
| 2022 | $738 +7.8% | $38,854 +0.2% |
| 2021 | $684 +6.8% | $38,781 +14.7% |
| 2020 | $641 +4.8% | $33,809 +22% |
| 2019 | $612 +6.9% | $27,708 |
| 2018 | $572 | $27,708 +0.6% |
| 2017 | $572 | $27,535 +11.2% |
| 2016 | $572 +3.7% | $24,760 +7.2% |
| 2015 | $552 | $23,098 +23.1% |
| 2014 | $552 | $18,760 |
| 2013 | -- | $18,760 +5.7% |
| 2012 | -- | $17,745 -15.9% |
| 2011 | -- | $21,100 -3.2% |
| 2010 | -- | $21,796 -54.4% |
| 2009 | -- | $47,816 |
| 2008 | -- | $47,816 -16.1% |
| 2007 | -- | $56,998 +21.2% |
| 2006 | -- | $47,031 +41.1% |
| 2005 | -- | $33,324 +19% |
| 2004 | -- | $28,004 +0.4% |
| 2003 | -- | $27,902 +7.3% |
| 2002 | -- | $26,010 +7.3% |
| 2001 | -- | $24,230 |
Find assessor info on the county website
BuyAbility℠ payment
Est. payment
$1,599/mo
Principal & interest
$1289
HOA Fees
$208
Property taxes
$102
Climate risks
Neighborhood: River Mountain
Nearby schools
GreatSchools rating
- 9/10Sue H Morrow Elementary SchoolGrades: PK-5Distance: 0.5 mi
- 5/10B Mahlon Brown Junior High SchoolGrades: 6-8Distance: 2.4 mi
- 4/10Basic Academy of Int'l Studies High SchoolGrades: 9-12Distance: 1.3 mi
Schools provided by the listing agent
- Elementary: Morrow, Sue H.,Morrow, Sue H.
- Middle: Brown B. Mahlon
- High: Basic Academy
Source: LVR. This data may not be complete. We recommend contacting the local school district to confirm school assignments for this home.
