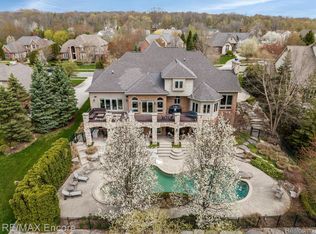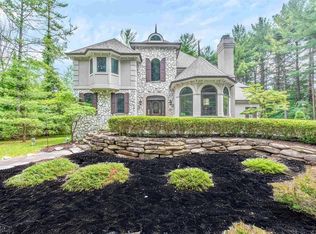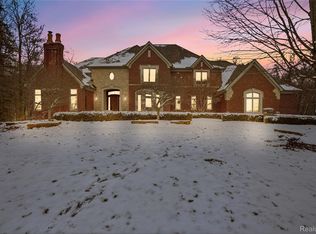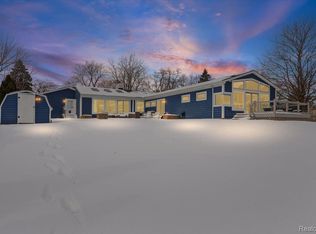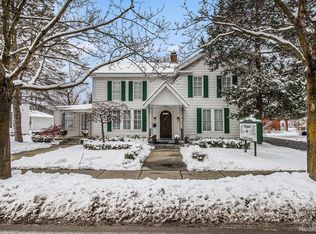Perched gracefully above the landscape, this Oakhurst residence captures the essence of refined living within one of Clarkston’s most admired golf communities, home to the celebrated Arthur Hills–designed course. Elegant yet inviting, it offers the perfect blend of sophistication and warmth.
Inside, soaring ceilings and light-filled rooms create a grand yet comfortable atmosphere. The formal living and dining rooms set the stage for gatherings, while the great room—with its stone fireplace and panoramic pond view—anchors the heart of the home. The chef’s kitchen features commercial-grade appliances, generous prep space, and a breakfast area that opens to the deck and overlooks the willow-kissed pond and beyond.
The main-level primary suite feels like a private spa retreat, complete with a cozy fireplace, two walk-in closets, and a luxurious bath with marble floors and a sleek stand-alone tub.
The lower-level walkout invites relaxed entertaining with a full bar reminiscent of the Oakhurst clubhouse—complete with a golf mural honoring the game’s greats—plus a spacious family room, game area, and another fireplace for evenings that linger.
Every space reflects the elegance, comfort, and sense of community that make Oakhurst—and its Arthur Hills course—such a cherished destination.
Pending
$1,195,000
6997 Oakhurst Ridge Rd, Clarkston, MI 48348
4beds
6,493sqft
Est.:
Single Family Residence
Built in 1999
0.42 Acres Lot
$1,135,100 Zestimate®
$184/sqft
$157/mo HOA
What's special
- 93 days |
- 1,426 |
- 38 |
Zillow last checked: 8 hours ago
Listing updated: February 13, 2026 at 02:17am
Listed by:
Barbara McClure 248-249-8097,
Berkshire Hathaway HomeServices Michigan Real Est 248-625-5700
Source: Realcomp II,MLS#: 20251053384
Facts & features
Interior
Bedrooms & bathrooms
- Bedrooms: 4
- Bathrooms: 6
- Full bathrooms: 4
- 1/2 bathrooms: 2
Primary bedroom
- Level: Entry
- Area: 330
- Dimensions: 22 X 15
Bedroom
- Level: Second
- Area: 156
- Dimensions: 13 X 12
Bedroom
- Level: Second
- Area: 304
- Dimensions: 19 X 16
Bedroom
- Level: Second
- Area: 320
- Dimensions: 16 X 20
Bedroom
- Level: Basement
- Area: 350
- Dimensions: 25 X 14
Primary bathroom
- Level: Entry
- Area: 156
- Dimensions: 12 X 13
Other
- Level: Second
- Area: 60
- Dimensions: 12 X 5
Other
- Level: Second
- Area: 50
- Dimensions: 10 X 5
Other
- Level: Basement
- Area: 50
- Dimensions: 5 X 10
Other
- Level: Entry
- Area: 30
- Dimensions: 6 X 5
Other
- Level: Entry
- Area: 42
- Dimensions: 6 X 7
Other
- Level: Entry
- Area: 156
- Dimensions: 13 X 12
Dining room
- Level: Entry
- Area: 176
- Dimensions: 16 X 11
Family room
- Level: Basement
- Area: 682
- Dimensions: 31 X 22
Game room
- Level: Basement
- Area: 558
- Dimensions: 31 X 18
Great room
- Level: Entry
- Area: 357
- Dimensions: 21 X 17
Kitchen
- Level: Entry
- Area: 418
- Dimensions: 22 X 19
Laundry
- Level: Entry
- Area: 63
- Dimensions: 9 X 7
Library
- Level: Basement
- Area: 120
- Dimensions: 12 X 10
Living room
- Level: Entry
- Area: 240
- Dimensions: 16 X 15
Other
- Level: Basement
- Area: 160
- Dimensions: 10 X 16
Other
- Level: Basement
- Area: 864
- Dimensions: 54 X 16
Heating
- Forced Air, Natural Gas, Zoned
Cooling
- Ceiling Fans, Central Air
Appliances
- Included: Built In Electric Oven, Bar Fridge, Convection Oven, Dishwasher, Double Oven, Dryer, Exhaust Fan, Energy Star Qualified Dishwasher, Energy Star Qualified Refrigerator, Free Standing Refrigerator, Gas Cooktop, Microwave, Range Hood, Stainless Steel Appliances, Vented Exhaust Fan, Washer, Water Softener Owned
- Laundry: Laundry Room
Features
- Central Vacuum, High Speed Internet, Jetted Tub, Sound System
- Basement: Daylight,Finished,Full,Walk Out Access
- Has fireplace: Yes
- Fireplace features: Basement, Family Room, Gas, Great Room, Living Room, Master Bedroom
Interior area
- Total interior livable area: 6,493 sqft
- Finished area above ground: 3,858
- Finished area below ground: 2,635
Video & virtual tour
Property
Parking
- Total spaces: 3
- Parking features: Three Car Garage, Attached, Direct Access, Electricityin Garage, Garage Door Opener, Side Entrance
- Garage spaces: 3
Features
- Levels: Two
- Stories: 2
- Entry location: GroundLevelwSteps
- Patio & porch: Covered, Deck, Patio, Porch, Terrace
- Exterior features: Gate House, Lighting
- Pool features: Community, Outdoor Pool
- Waterfront features: Lake Privileges
- Body of water: Deer Lake
Lot
- Size: 0.42 Acres
- Dimensions: 110 x 167
- Features: Near Golf Course, Water View, Sprinklers
Details
- Parcel number: 0824128001
- Special conditions: Short Sale No,Standard
Construction
Type & style
- Home type: SingleFamily
- Architectural style: Colonial
- Property subtype: Single Family Residence
Materials
- Brick
- Foundation: Basement, Poured
- Roof: Asphalt
Condition
- Site Condo
- New construction: No
- Year built: 1999
- Major remodel year: 2022
Utilities & green energy
- Sewer: Public Sewer
- Water: Community
- Utilities for property: Cable Available
Community & HOA
Community
- Features: Sidewalks
- Security: Security Patrol
- Subdivision: OAKHURST CONDO
HOA
- Has HOA: Yes
- Services included: Other, Snow Removal, Trash
- HOA fee: $472 quarterly
- HOA phone: 248-681-7883
Location
- Region: Clarkston
Financial & listing details
- Price per square foot: $184/sqft
- Tax assessed value: $402,465
- Annual tax amount: $13,049
- Date on market: 11/14/2025
- Cumulative days on market: 106 days
- Listing agreement: Exclusive Right To Sell
- Listing terms: Cash,Conventional
Estimated market value
$1,135,100
$1.08M - $1.19M
$5,733/mo
Price history
Price history
| Date | Event | Price |
|---|---|---|
| 2/13/2026 | Pending sale | $1,195,000$184/sqft |
Source: | ||
| 11/13/2025 | Listed for sale | $1,195,000+23.8%$184/sqft |
Source: Berkshire Hathaway HomeServices Michigan and Northern Indiana Real Estate #20251053384 Report a problem | ||
| 6/26/2024 | Sold | $965,000-3.4%$149/sqft |
Source: | ||
| 6/12/2024 | Pending sale | $999,000$154/sqft |
Source: | ||
| 6/5/2024 | Listed for sale | $999,000+50.2%$154/sqft |
Source: | ||
| 8/2/2019 | Sold | $665,000-5%$102/sqft |
Source: Public Record Report a problem | ||
| 9/15/2018 | Listed for sale | $700,000$108/sqft |
Source: RE/MAX Encore #218088644 Report a problem | ||
Public tax history
Public tax history
| Year | Property taxes | Tax assessment |
|---|---|---|
| 2024 | -- | $474,300 +23.7% |
| 2023 | -- | $383,300 +4% |
| 2022 | -- | $368,600 -1% |
| 2021 | -- | $372,300 -4.6% |
| 2020 | -- | $390,200 +12.6% |
| 2019 | -- | $346,500 +7.4% |
| 2018 | $9,156 +8.7% | $322,500 -5.7% |
| 2015 | $8,425 | $341,900 +7.5% |
| 2014 | -- | $318,000 +30.4% |
| 2011 | -- | $243,800 -13.6% |
| 2010 | -- | $282,300 -16.1% |
| 2009 | -- | $336,600 -2.3% |
| 2002 | -- | $344,700 +15.8% |
| 2001 | -- | $297,700 +19% |
| 2000 | $11,807 | $250,200 |
Find assessor info on the county website
BuyAbility℠ payment
Est. payment
$7,654/mo
Principal & interest
$6163
Property taxes
$1334
HOA Fees
$157
Climate risks
Neighborhood: 48348
Nearby schools
GreatSchools rating
- 6/10Bailey Lake Elementary SchoolGrades: K-5Distance: 1.7 mi
- 8/10Sashabaw Middle SchoolGrades: 4-8Distance: 2 mi
- 9/10Clarkston High SchoolGrades: 7-12Distance: 2.7 mi
